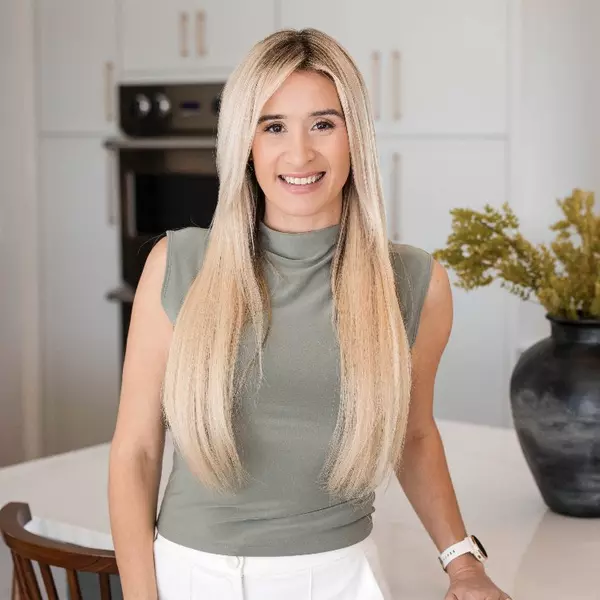$430,000
$440,000
2.3%For more information regarding the value of a property, please contact us for a free consultation.
14521 NEEDHAM DR Jacksonville, FL 32256
4 Beds
2 Baths
2,003 SqFt
Key Details
Sold Price $430,000
Property Type Single Family Home
Sub Type Single Family Residence
Listing Status Sold
Purchase Type For Sale
Square Footage 2,003 sqft
Price per Sqft $214
Subdivision Williamstown
MLS Listing ID 2066805
Sold Date 05/02/25
Style Traditional
Bedrooms 4
Full Baths 2
HOA Fees $54/qua
HOA Y/N Yes
Year Built 2020
Annual Tax Amount $6,262
Lot Size 6,098 Sqft
Acres 0.14
Property Sub-Type Single Family Residence
Source realMLS (Northeast Florida Multiple Listing Service)
Property Description
Highly upgraded and meticulously maintained 4br/2ba home just minutes from the beach, shopping, and restaurants with NO CDD fees! The moment you step inside and see the luxury vinyl plank flooring, beautifully designed kitchen and perfectly planned layout, you won't know how you lived anywhere else. This home is full of upgrades which include an extended pavered driveway, extended back patio, fully fenced yard, double ovens, upgraded cabinetry and quartz countertops throughout. The central location puts you within 30 min of anything in both Jacksonville and St. Augustine. Only minutes away from shopping, numerous restaurants, and the amazing North Florida Beaches, Williamstown is exactly where you want to be!
Location
State FL
County Duval
Community Williamstown
Area 028-Bayard
Direction From 9B take US 1 Exit 2 South. Go 1.9 miles and make a U-turn. Turn right onto Williamstown Dr. Turn right onto Needham Dr. House is on the left.
Interior
Interior Features Breakfast Bar, Ceiling Fan(s), Eat-in Kitchen, Entrance Foyer, Kitchen Island, Open Floorplan, Pantry, Primary Bathroom - Shower No Tub, Split Bedrooms, Vaulted Ceiling(s), Walk-In Closet(s)
Heating Central
Cooling Central Air
Flooring Vinyl
Laundry Electric Dryer Hookup, In Unit, Washer Hookup
Exterior
Parking Features Attached, Garage
Garage Spaces 2.0
Fence Back Yard
Utilities Available Cable Available, Electricity Connected, Natural Gas Connected, Sewer Connected, Water Connected
Roof Type Shingle
Porch Covered, Patio, Rear Porch
Total Parking Spaces 2
Garage Yes
Private Pool No
Building
Sewer Public Sewer
Water Public
Architectural Style Traditional
Structure Type Composition Siding,Frame
New Construction No
Schools
Elementary Schools Bartram Springs
Middle Schools Twin Lakes Academy
High Schools Atlantic Coast
Others
Senior Community No
Tax ID 1681425315
Acceptable Financing Cash, Conventional, FHA, USDA Loan, VA Loan
Listing Terms Cash, Conventional, FHA, USDA Loan, VA Loan
Read Less
Want to know what your home might be worth? Contact us for a FREE valuation!

Our team is ready to help you sell your home for the highest possible price ASAP
Bought with EXIT INSPIRED REAL ESTATE





