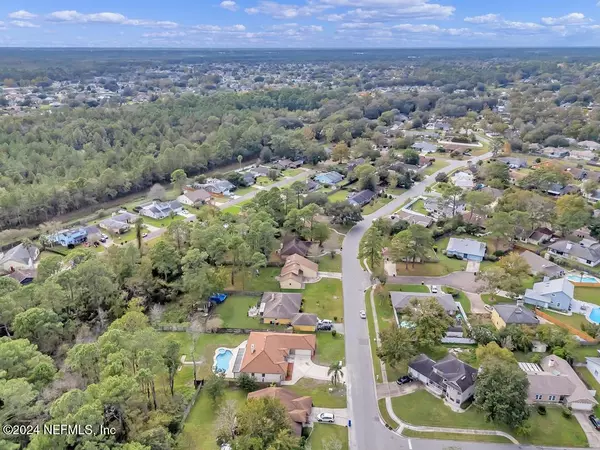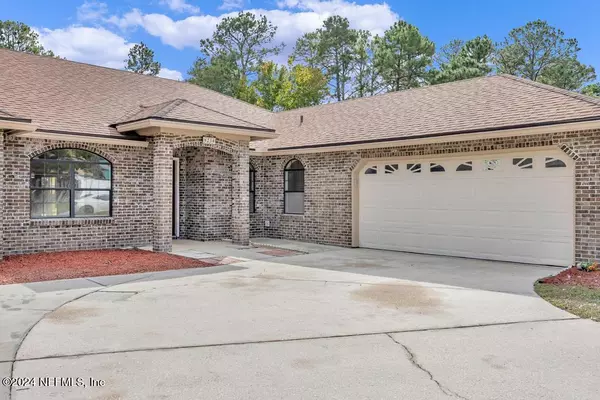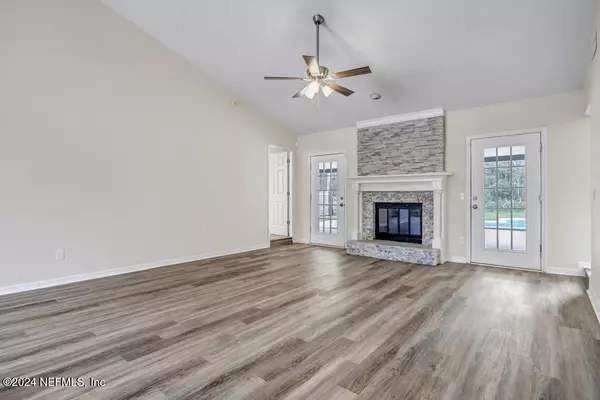$399,900
$414,990
3.6%For more information regarding the value of a property, please contact us for a free consultation.
8234 SPENCERS TRACE DR Jacksonville, FL 32244
3 Beds
3 Baths
2,189 SqFt
Key Details
Sold Price $399,900
Property Type Single Family Home
Sub Type Single Family Residence
Listing Status Sold
Purchase Type For Sale
Square Footage 2,189 sqft
Price per Sqft $182
Subdivision Argyle Forest
MLS Listing ID 2057431
Sold Date 01/31/25
Style Other
Bedrooms 3
Full Baths 2
Half Baths 1
HOA Fees $38/qua
HOA Y/N Yes
Originating Board realMLS (Northeast Florida Multiple Listing Service)
Year Built 1989
Annual Tax Amount $4,556
Lot Size 0.390 Acres
Acres 0.39
Property Description
Welcome to this beautifully renovated pool home in a sought-after Jacksonville neighborhood! This stunning property boasts 3 bedrooms and 2.5 baths, offering ample space for comfortable living. Step inside to discover a modern interior with new cabinets, elegant granite countertops, and a spacious walk-in shower that exudes luxury. The home also features a brand-new AC, ensuring year-round comfort, and a sauna, perfect for unwinding after a long day. The outdoor space is a private oasis, complete with a refreshing pool, perfect for entertaining or relaxing in the Florida sun. Don't miss this gem— make this dream home your reality!
Location
State FL
County Duval
Community Argyle Forest
Area 067-Collins Rd/Argyle/Oakleaf Plantation (Duval)
Direction Take I-295 N to Blanding Blvd, then turn left on Argyle Forest Blvd and right onto Spencers Trace Dr.
Rooms
Other Rooms Other
Interior
Interior Features Ceiling Fan(s)
Heating Electric
Cooling Central Air
Exterior
Parking Features Attached, Garage
Garage Spaces 2.0
Utilities Available Other
Roof Type Shingle
Total Parking Spaces 2
Garage Yes
Private Pool No
Building
Sewer Public Sewer
Water Public
Architectural Style Other
New Construction No
Schools
Elementary Schools Chimney Lakes
Middle Schools Westside
High Schools Westside High School
Others
Senior Community No
Tax ID 0164633070
Acceptable Financing Cash, Conventional, USDA Loan, VA Loan
Listing Terms Cash, Conventional, USDA Loan, VA Loan
Read Less
Want to know what your home might be worth? Contact us for a FREE valuation!

Our team is ready to help you sell your home for the highest possible price ASAP
Bought with HERRON REAL ESTATE LLC





