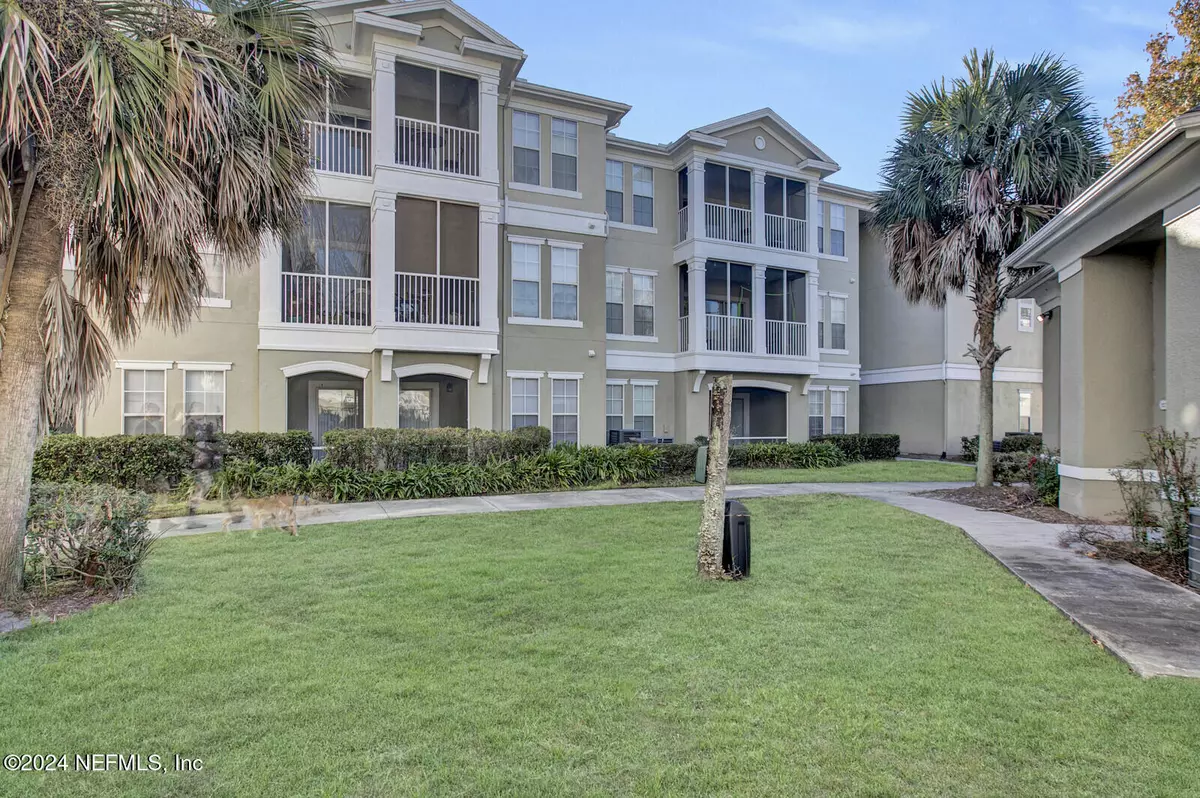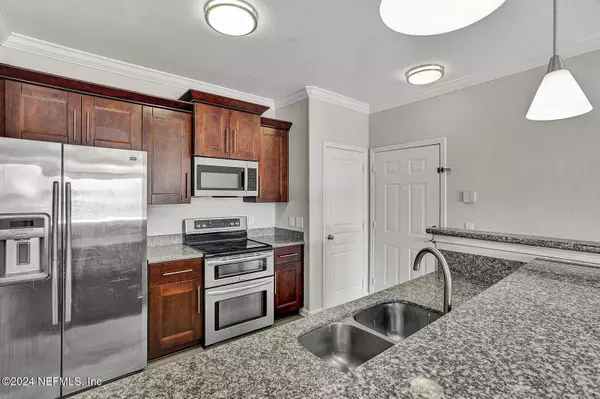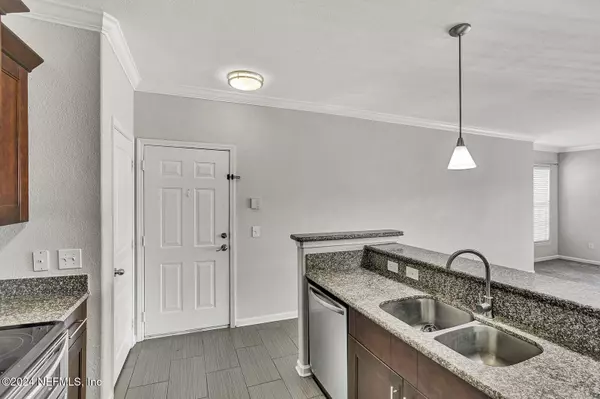$166,000
$174,900
5.1%For more information regarding the value of a property, please contact us for a free consultation.
8290 GATE Pkwy W #1020 Jacksonville, FL 32216
2 Beds
2 Baths
1,222 SqFt
Key Details
Sold Price $166,000
Property Type Condo
Sub Type Condominium
Listing Status Sold
Purchase Type For Sale
Square Footage 1,222 sqft
Price per Sqft $135
Subdivision Gardens Of Bridgehampton
MLS Listing ID 2058765
Sold Date 01/16/25
Bedrooms 2
Full Baths 2
HOA Fees $297/mo
HOA Y/N Yes
Originating Board realMLS (Northeast Florida Multiple Listing Service)
Year Built 2005
Property Description
BEAUTIFUL END UNIT IN THE GARDENS!!! With its extra windows, spacious balcony, and minimal shared walls, it offers a sense of privacy and comfort often hard to find in condo living. The location is ideal, with easy access to major highways like I-295 and I-95, as well as proximity to hospitals, the University of North Florida (UNF), beaches, and the popular St. Johns Town Center for shopping and dining.
The interior is impressive too, with solid maple cabinetry, granite countertops, and elegant tile floors in the kitchen and bathrooms. Modern appliances like a double oven and stainless steel package, along with newer carpet and washer/dryer, add to the appeal. Walk-in closets, a spacious laundry room, and pantry further enhance the practicality of this home. The Gardens of Bridgehampton community offers even more convenience with a clubhouse, pool, and fitness center, just steps away from your unit. This condo is a great find! This unit will not last !
Location
State FL
County Duval
Community Gardens Of Bridgehampton
Area 022-Grove Park/Sans Souci
Direction From Gate Parkway turn into Gardens of Bridgehampton. Once in the community, go to the Right gate to enter. Continue to follow to back, just past roundabout, Bldg. 10 on Left. If you went to stop sign, you went too far. 3rd floor end unit.
Interior
Interior Features Open Floorplan, Pantry, Walk-In Closet(s)
Heating Central
Cooling Central Air
Flooring Carpet, Tile
Laundry In Unit
Exterior
Exterior Feature Balcony
Parking Features Guest, Unassigned
Utilities Available Cable Available, Electricity Connected, Water Connected
Amenities Available Clubhouse, Fitness Center, Gated, Trash
Roof Type Shingle
Porch Patio, Screened
Garage No
Private Pool No
Building
Story 3
Sewer Public Sewer
Water Public
Level or Stories 3
New Construction No
Schools
Elementary Schools Greenfield
Middle Schools Southside
High Schools Englewood
Others
Senior Community No
Tax ID 1543756078
Acceptable Financing Cash, Conventional
Listing Terms Cash, Conventional
Read Less
Want to know what your home might be worth? Contact us for a FREE valuation!

Our team is ready to help you sell your home for the highest possible price ASAP
Bought with ENGEL & VOLKERS FIRST COAST





