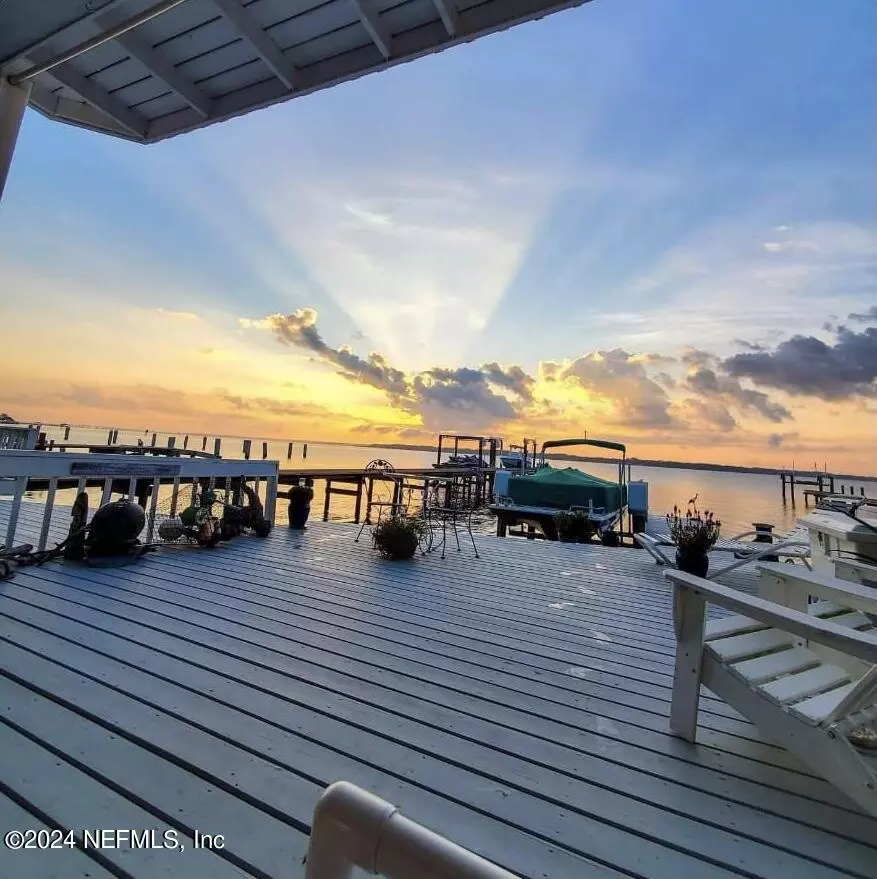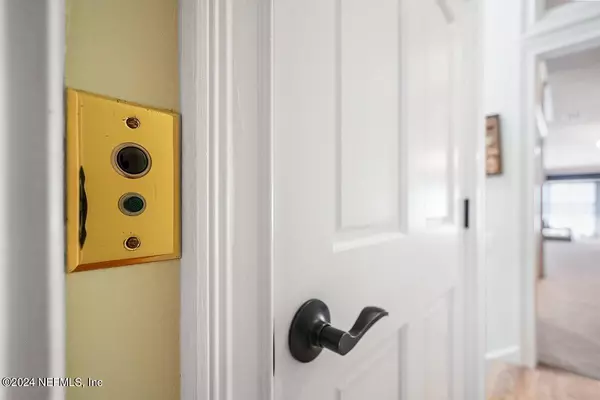$688,000
$699,900
1.7%For more information regarding the value of a property, please contact us for a free consultation.
324 SCENIC POINT LN Fleming Island, FL 32003
3 Beds
4 Baths
3,442 SqFt
Key Details
Sold Price $688,000
Property Type Townhouse
Sub Type Townhouse
Listing Status Sold
Purchase Type For Sale
Square Footage 3,442 sqft
Price per Sqft $199
Subdivision The Point
MLS Listing ID 2025255
Sold Date 01/16/25
Style Other
Bedrooms 3
Full Baths 3
Half Baths 1
Construction Status Updated/Remodeled
HOA Fees $147/mo
HOA Y/N Yes
Originating Board realMLS (Northeast Florida Multiple Listing Service)
Year Built 1990
Annual Tax Amount $2,886
Lot Size 2,178 Sqft
Acres 0.05
Property Description
PRICE REDUCTION ON FLEMING ISLAND!!!! Come home to breathe-taking sunrises over the St John's River! Your morning, afternoon and evening views are like a moving canvas! If you love fishing, shrimping, crabbing or any water sports, this is the home for you! And we have only covered the outside of this gorgeous home- the inside is beautifully maintained with numerous upgrades. This home is the ONLY unit in the community on the water with an elevator! There are 3 bedrms, 3-1/2 bathrms & includes a massive primary bedroom with built-in desk, headboard, two nightstands & multipurpose armoires. The kitchen includes a gas stove & comes with ample cabinet space, breakfast nook & pantry. Inside laundry on first floor with gas/electric hookup. Complete with intercom system in every room & on back deck. Outside grill stays, plumbed with gas line hookup. Stereo speaker system on all 3 floors & on the patio. SCHEDULE YOUR VIEW OF THE RIVER TODAY- and stay for a lifetime.
Location
State FL
County Clay
Community The Point
Area 121-Fleming Island-Ne
Direction Take I-295 South to exit US-17 through Orange Park to Fleming Island. The Point is immediately on the left after crossing Doctor's Lake Bridge. Home is on the right pass the pool.
Interior
Interior Features Breakfast Bar, Breakfast Nook, Built-in Features, Ceiling Fan(s), Eat-in Kitchen, Elevator, Entrance Foyer, Guest Suite, His and Hers Closets, Open Floorplan, Pantry, Primary Bathroom -Tub with Separate Shower, Primary Downstairs, Skylight(s), Smart Thermostat, Vaulted Ceiling(s), Walk-In Closet(s), Wet Bar
Heating Central, Electric, Heat Pump, Other
Cooling Central Air, Electric, Multi Units
Flooring Carpet, Laminate, Tile
Fireplaces Number 1
Fireplaces Type Gas
Furnishings Partially
Fireplace Yes
Laundry Electric Dryer Hookup, Gas Dryer Hookup, In Unit, Lower Level, Washer Hookup
Exterior
Exterior Feature Balcony, Boat Lift, Dock, Impact Windows, Storm Shutters
Parking Features Additional Parking, Attached, Garage, Garage Door Opener, Guest, Unassigned
Garage Spaces 1.0
Utilities Available Cable Available, Cable Connected, Electricity Available, Electricity Connected, Natural Gas Not Available, Sewer Available, Sewer Connected, Water Available, Water Connected, Propane
Amenities Available Barbecue, Cable TV, Clubhouse, Maintenance Grounds, Management - Off Site, Security
View River
Roof Type Shingle
Porch Deck, Front Porch
Total Parking Spaces 1
Garage Yes
Private Pool No
Building
Sewer Public Sewer
Water Public
Architectural Style Other
Structure Type Block,Frame,Wood Siding
New Construction No
Construction Status Updated/Remodeled
Schools
Elementary Schools Paterson
Middle Schools Green Cove Springs
High Schools Fleming Island
Others
HOA Fee Include Insurance,Maintenance Grounds
Senior Community No
Tax ID 44042601398702700
Security Features Entry Phone/Intercom,Fire Alarm,Firewall(s),Security System Owned,Smoke Detector(s)
Acceptable Financing Cash, Conventional, FHA, VA Loan
Listing Terms Cash, Conventional, FHA, VA Loan
Read Less
Want to know what your home might be worth? Contact us for a FREE valuation!

Our team is ready to help you sell your home for the highest possible price ASAP
Bought with RE/MAX SPECIALISTS





