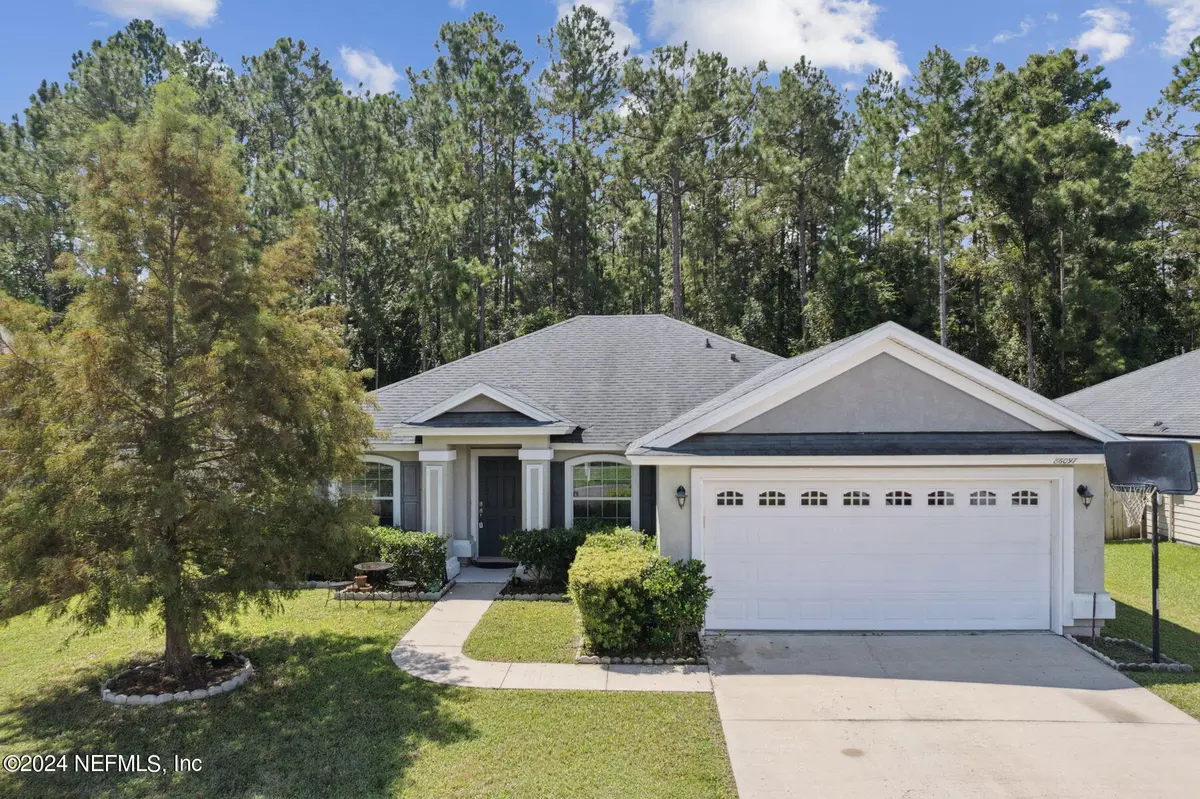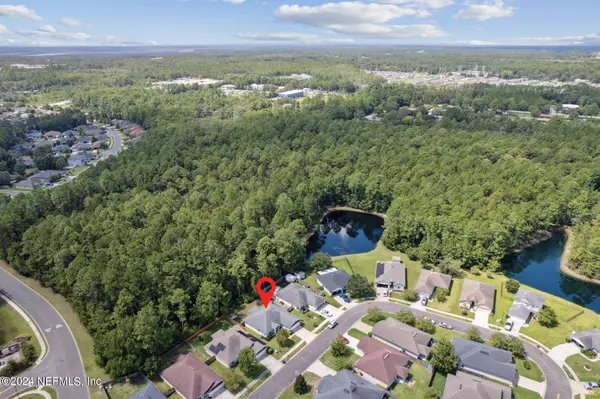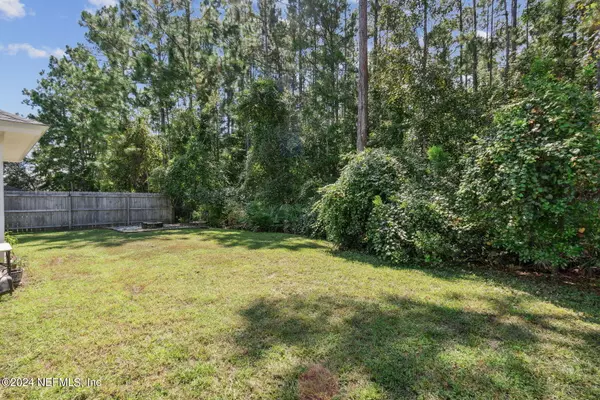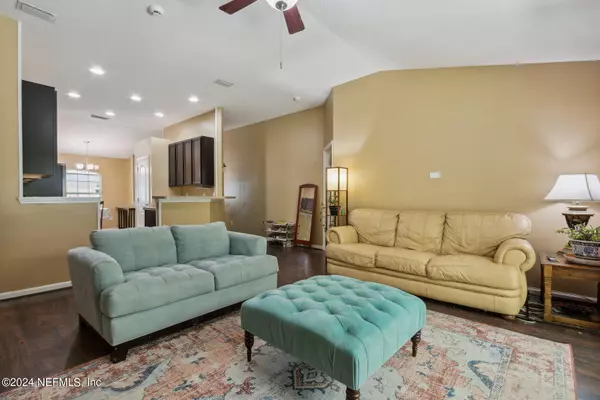$312,500
$328,000
4.7%For more information regarding the value of a property, please contact us for a free consultation.
86097 CAESARS AVE Yulee, FL 32097
3 Beds
2 Baths
1,588 SqFt
Key Details
Sold Price $312,500
Property Type Single Family Home
Sub Type Single Family Residence
Listing Status Sold
Purchase Type For Sale
Square Footage 1,588 sqft
Price per Sqft $196
Subdivision The Hideaway
MLS Listing ID 2045364
Sold Date 12/19/24
Style Traditional
Bedrooms 3
Full Baths 2
HOA Fees $72/ann
HOA Y/N Yes
Originating Board realMLS (Northeast Florida Multiple Listing Service)
Year Built 2014
Annual Tax Amount $2,596
Lot Size 6,534 Sqft
Acres 0.15
Property Description
GREAT HOME, GREAT LOCATION, GREAT YARD and GREAT PRICE! This gem backs to the WOODED PRESERVE for extra privacy and is located in the rear of the neighborhood - minimal traffic, nice & quiet! Boasting a separate office space or 4th BEDROOM w/ French doors, this home has everything you are looking for and ample space for the whole family! The spacious master suite features a trey ceiling, walk-in shower, his/her vanities, & an expansive master closet! The kitchen is equipped w/ stainless steel appliances (All included), 42'' Espresso cabinets, custom backsplash, breakfast nook & a breakfast bar. The exterior boasts a 2car garage, rear covered patio, irrigation system, firepit set-up and a LARGE fenced backyard. Located near great shopping, restaurants, 'A' rated schools and The Hideaway features a beautiful community pool & playground!
Location
State FL
County Nassau
Community The Hideaway
Area 481-Nassau County-Yulee South
Direction From ST17, turn into The Hideaway. Left onto Las Veags Blvd. Follow down to Caesars Ave on right. House is on left
Interior
Interior Features Breakfast Bar, Breakfast Nook, Ceiling Fan(s), Pantry, Split Bedrooms, Walk-In Closet(s)
Heating Central
Cooling Central Air
Exterior
Exterior Feature Fire Pit
Parking Features Garage
Garage Spaces 2.0
Fence Back Yard
Utilities Available Electricity Connected
View Trees/Woods
Roof Type Shingle
Porch Patio, Rear Porch
Total Parking Spaces 2
Garage Yes
Private Pool No
Building
Lot Description Wooded
Water Public
Architectural Style Traditional
Structure Type Frame
New Construction No
Others
Senior Community No
Tax ID 422N27437100100000
Acceptable Financing Cash, Conventional, FHA, VA Loan
Listing Terms Cash, Conventional, FHA, VA Loan
Read Less
Want to know what your home might be worth? Contact us for a FREE valuation!

Our team is ready to help you sell your home for the highest possible price ASAP
Bought with EXP REALTY LLC





