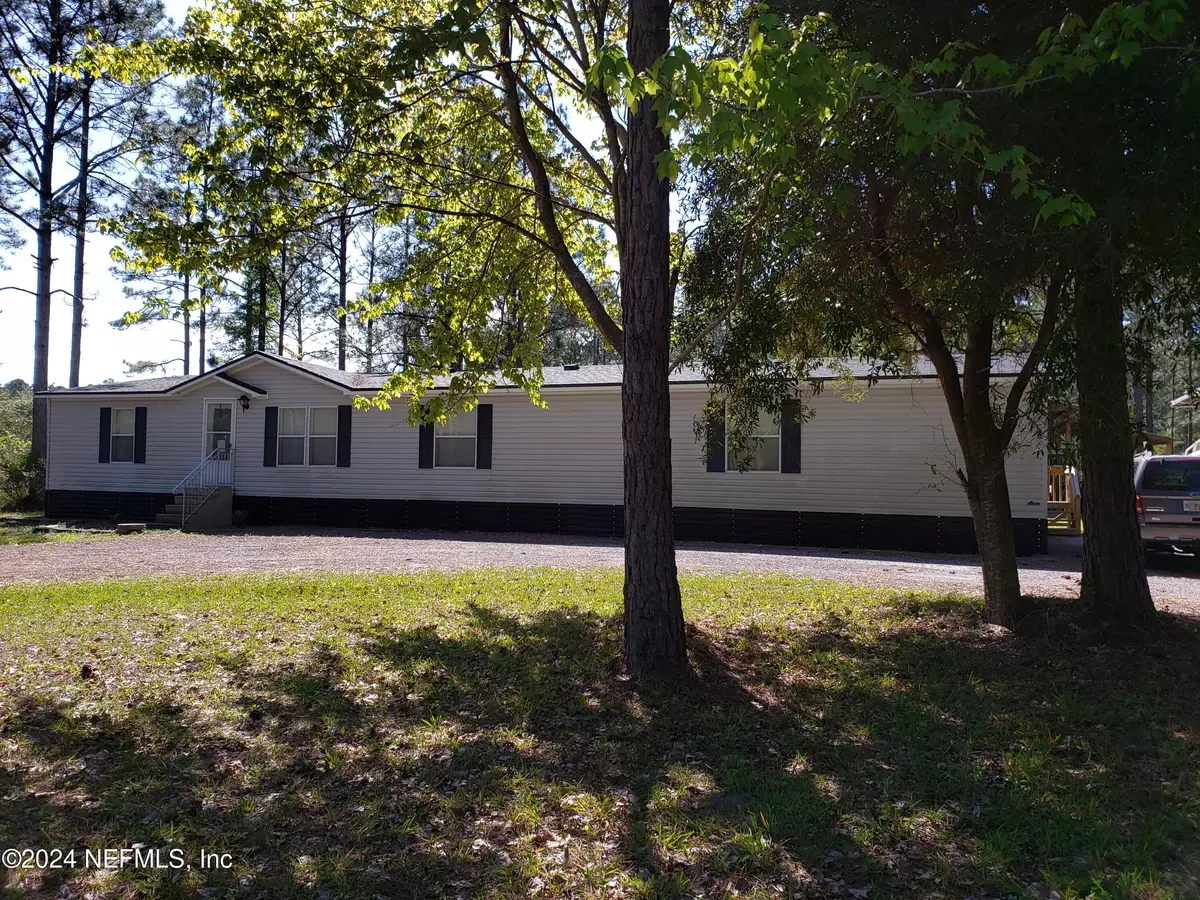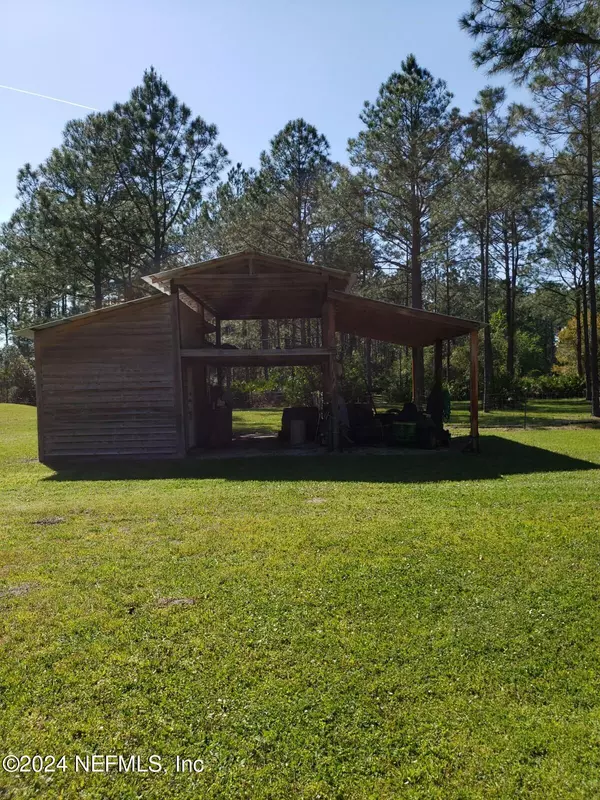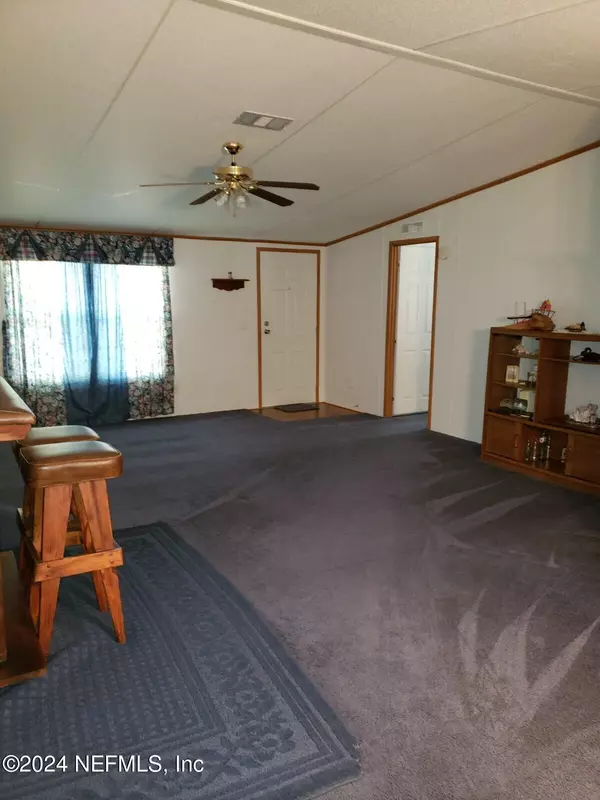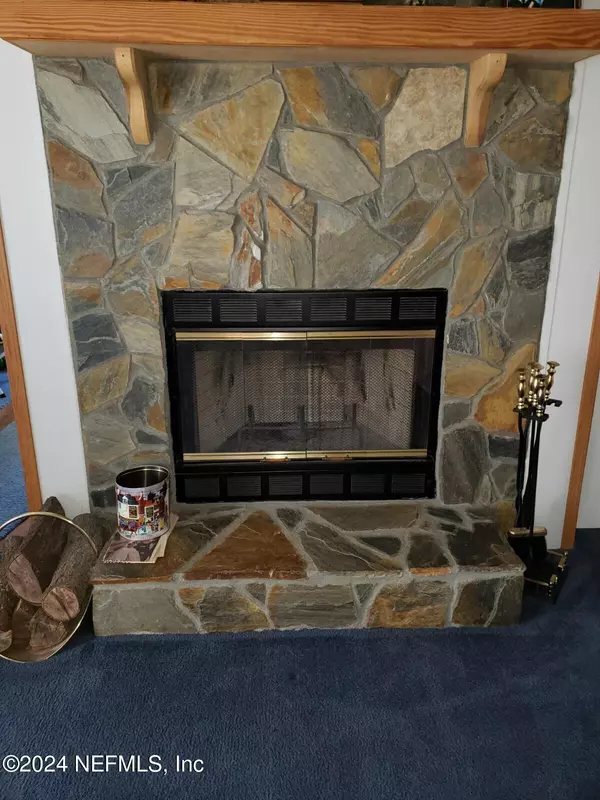$331,000
$350,000
5.4%For more information regarding the value of a property, please contact us for a free consultation.
13930 GROVER RD Jacksonville, FL 32226
4 Beds
3 Baths
2,280 SqFt
Key Details
Sold Price $331,000
Property Type Manufactured Home
Sub Type Manufactured Home
Listing Status Sold
Purchase Type For Sale
Square Footage 2,280 sqft
Price per Sqft $145
Subdivision Metes & Bounds
MLS Listing ID 2061851
Sold Date 01/03/25
Bedrooms 4
Full Baths 3
Construction Status Updated/Remodeled
HOA Y/N No
Originating Board realMLS (Northeast Florida Multiple Listing Service)
Year Built 1998
Lot Size 5.000 Acres
Acres 5.0
Property Description
Well maintained one owner mobile home on 5 acres with a barn and stables. This 4 bedroom, 3 bath home with an office, features a living room and den with fireplace, as well as a separate dining room, laundry room, large kitchen with extra cabinets and eat-in island. Master bedroom features his and her walk-in closets as well as a separate space for an office or nursery. The master bath features his and her sinks as well as a soaking tub and walk in shower. Large yard for kids to enjoy.
Location
State FL
County Duval
Community Metes & Bounds
Area 096-Ft George/Blount Island/Cedar Point
Direction From New Berlin Rd in Oceanway, head East on until it turns into Cedar Point. Take Cedar Point half a mile to Grover Rd on the left. Take Grover Rd til pavement ends, continue to 3rd driveway on the left. 13930.
Rooms
Other Rooms Barn(s), Shed(s), Stable(s)
Interior
Interior Features Breakfast Bar, Ceiling Fan(s), His and Hers Closets, Kitchen Island, Open Floorplan, Primary Bathroom -Tub with Separate Shower, Split Bedrooms, Walk-In Closet(s)
Heating Central, Electric, Heat Pump
Cooling Central Air, Electric
Flooring Carpet, Laminate
Fireplaces Number 1
Fireplaces Type Wood Burning
Fireplace Yes
Laundry Electric Dryer Hookup, In Unit, Washer Hookup
Exterior
Parking Features Circular Driveway
Fence Wire
Utilities Available Cable Available, Electricity Connected, Sewer Connected
Roof Type Shingle
Porch Deck, Rear Porch
Garage No
Private Pool No
Building
Lot Description Agricultural, Cleared, Many Trees
Faces East
Sewer Septic Tank
Water Well
Structure Type Frame
New Construction No
Construction Status Updated/Remodeled
Others
Senior Community No
Tax ID 1063770015
Acceptable Financing Cash, Conventional, FHA, VA Loan
Listing Terms Cash, Conventional, FHA, VA Loan
Read Less
Want to know what your home might be worth? Contact us for a FREE valuation!

Our team is ready to help you sell your home for the highest possible price ASAP
Bought with UNITED REAL ESTATE GALLERY





