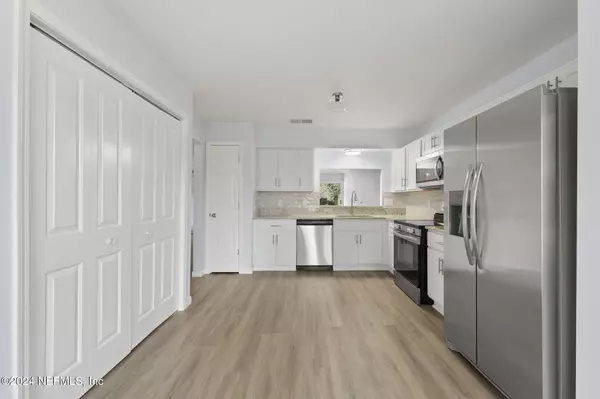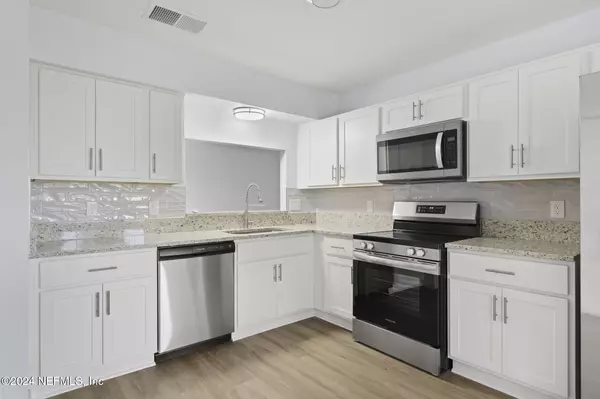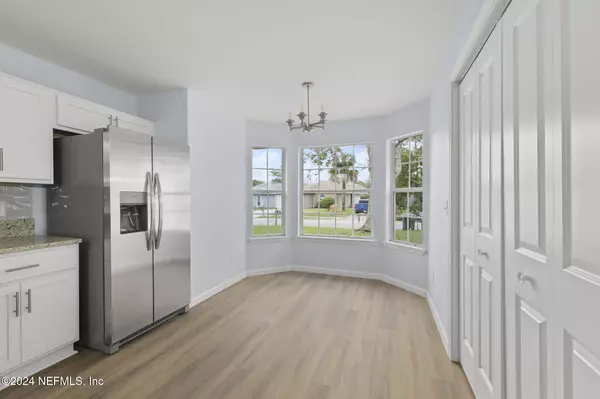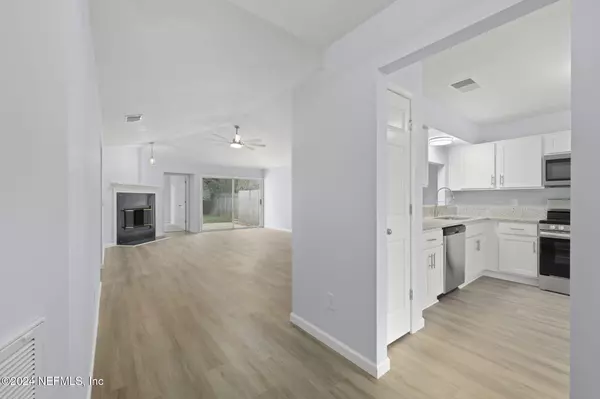$337,000
$339,000
0.6%For more information regarding the value of a property, please contact us for a free consultation.
1812 WILDWOOD CREEK LN Jacksonville, FL 32246
3 Beds
2 Baths
1,386 SqFt
Key Details
Sold Price $337,000
Property Type Single Family Home
Sub Type Single Family Residence
Listing Status Sold
Purchase Type For Sale
Square Footage 1,386 sqft
Price per Sqft $243
Subdivision Pines Of Kensington
MLS Listing ID 2055531
Sold Date 12/31/24
Style Traditional
Bedrooms 3
Full Baths 2
Construction Status Fixer
HOA Y/N No
Originating Board realMLS (Northeast Florida Multiple Listing Service)
Year Built 1993
Annual Tax Amount $5,131
Lot Size 4,791 Sqft
Acres 0.11
Property Description
Newly updated!! BRAND NEW 50 year architectural shingle roof!! Located just 10 minutes from the beaches, and ready to call home! The kitchen offers a bright fresh feel with white shaker cabinets, stunning granite countertops, and brand-new stainless steel appliances. Beautiful LVP flooring spans the main living areas, kitchen, and bathrooms, while plush carpeting in the bedrooms provides a cozy feel. The bathrooms are designed with stylish vanities and lighting packages. Just in time for the holidays and cooler weather, the wood-burning fireplace creates a warm and inviting atmosphere. Outside, the fully fenced backyard and patio offer the perfect spot to relax and unwind at the end of the day.
Location
State FL
County Duval
Community Pines Of Kensington
Area 025-Intracoastal West-North Of Beach Blvd
Direction Take I-295 S and US-90 E to Kernan Blvd S. Take the exit toward Kernan Blvd North from US-90 E Follow Kernan Blvd S and Kensington Lakes Dr to Wildwood Creek Ln
Interior
Interior Features Breakfast Bar, Ceiling Fan(s), Pantry, Primary Bathroom - Tub with Shower
Heating Central, Electric, Hot Water
Cooling Central Air
Flooring Carpet, Vinyl
Fireplaces Number 1
Fireplaces Type Wood Burning
Fireplace Yes
Laundry Electric Dryer Hookup
Exterior
Parking Features Attached, Garage
Garage Spaces 1.0
Fence Back Yard, Wood
Pool None
Utilities Available Electricity Connected, Sewer Connected, Water Connected
Roof Type Shingle
Total Parking Spaces 1
Garage Yes
Private Pool No
Building
Sewer Public Sewer
Water Public
Architectural Style Traditional
New Construction No
Construction Status Fixer
Schools
Elementary Schools Abess Park
Middle Schools Landmark
High Schools Sandalwood
Others
Senior Community No
Tax ID 1652676415
Security Features Smoke Detector(s)
Acceptable Financing Cash, Conventional, VA Loan
Listing Terms Cash, Conventional, VA Loan
Read Less
Want to know what your home might be worth? Contact us for a FREE valuation!

Our team is ready to help you sell your home for the highest possible price ASAP
Bought with KELLER WILLIAMS JACKSONVILLE





