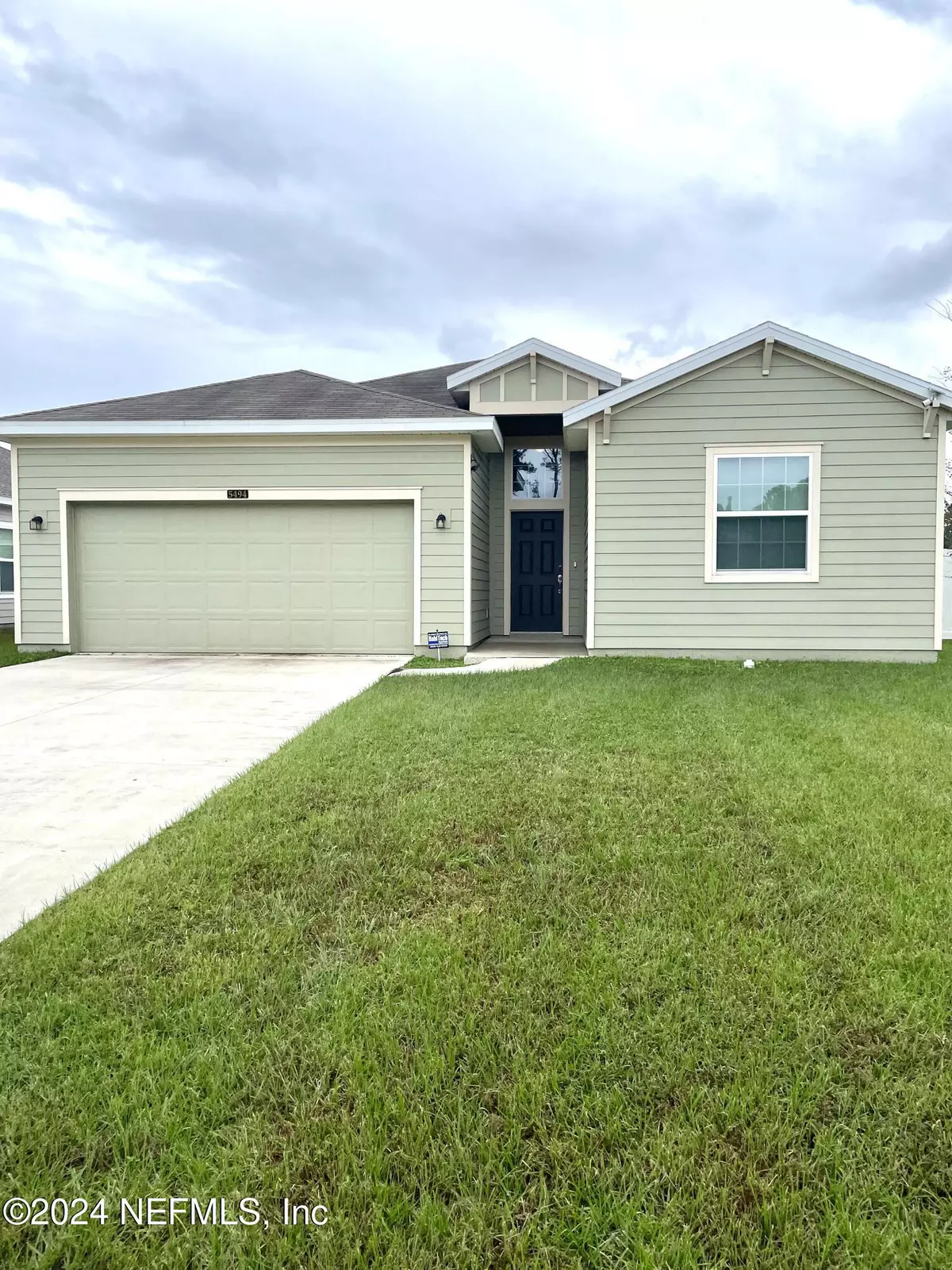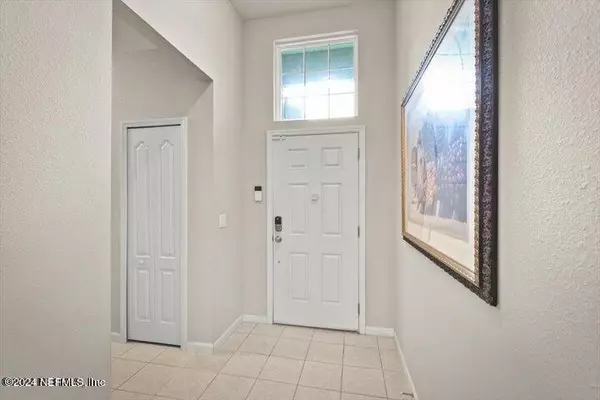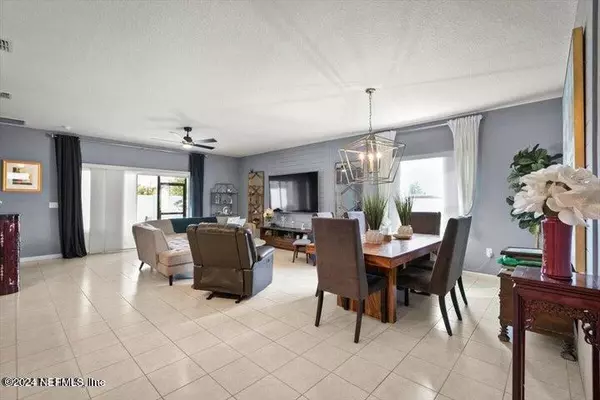$335,000
$355,550
5.8%For more information regarding the value of a property, please contact us for a free consultation.
5494 PRESTON BENTLEY DR Jacksonville, FL 32218
4 Beds
3 Baths
2,006 SqFt
Key Details
Sold Price $335,000
Property Type Single Family Home
Sub Type Single Family Residence
Listing Status Sold
Purchase Type For Sale
Square Footage 2,006 sqft
Price per Sqft $166
Subdivision Osprey Landing
MLS Listing ID 2053177
Sold Date 12/31/24
Style Traditional
Bedrooms 4
Full Baths 3
HOA Fees $54/ann
HOA Y/N Yes
Originating Board realMLS (Northeast Florida Multiple Listing Service)
Year Built 2018
Annual Tax Amount $5,319
Lot Size 7,840 Sqft
Acres 0.18
Property Description
Welcome home! Formerly the model home, this beautifully maintained property boasts an open floor plan with a large eat in kitchen, 4 bedrooms and 3 bathrooms. Enjoy the fully fenced in backyard and screened in lanai which is perfect for outdoor dining, relaxing and entertaining. As a former model home, it has all of the high end finishes that you would want! In addition, the majority of the furniture will convey which makes this home even more move in ready! Schedule a tour today and let's make this house your home!
Location
State FL
County Duval
Community Osprey Landing
Area 091-Garden City/Airport
Direction From 295 South, exit on Dunn Ave. Turn left on Dunn Ave then turn left on Osprey Hammock Blvd and then turn left on Preston Bently Dr.
Interior
Interior Features Eat-in Kitchen, Entrance Foyer, His and Hers Closets, Kitchen Island, Open Floorplan, Pantry, Primary Bathroom -Tub with Separate Shower, Split Bedrooms
Heating Central
Cooling Central Air
Flooring Carpet, Tile
Furnishings Partially
Laundry Electric Dryer Hookup, Washer Hookup
Exterior
Parking Features Garage, Garage Door Opener
Garage Spaces 2.0
Fence Back Yard, Vinyl
Pool None
Utilities Available Cable Available, Electricity Available, Sewer Available, Water Available
Amenities Available Gated
Roof Type Shingle
Porch Covered, Screened
Total Parking Spaces 2
Garage Yes
Private Pool No
Building
Lot Description Corner Lot
Sewer Public Sewer
Water Public
Architectural Style Traditional
New Construction No
Schools
Elementary Schools Garden City
Middle Schools Highlands
Others
HOA Name Osprey Landing
Senior Community No
Tax ID 0200412930
Security Features Security Gate,Security System Owned
Acceptable Financing Cash, Conventional, FHA, VA Loan
Listing Terms Cash, Conventional, FHA, VA Loan
Read Less
Want to know what your home might be worth? Contact us for a FREE valuation!

Our team is ready to help you sell your home for the highest possible price ASAP
Bought with REDFIN CORPORATION





