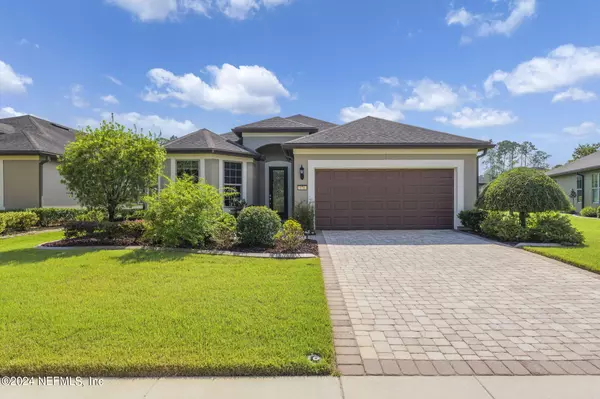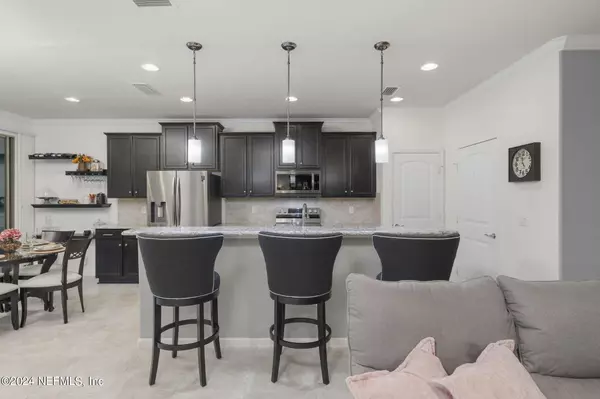$524,000
$525,000
0.2%For more information regarding the value of a property, please contact us for a free consultation.
176 CLAY GULLY TRL Ponte Vedra, FL 32081
3 Beds
2 Baths
2,069 SqFt
Key Details
Sold Price $524,000
Property Type Single Family Home
Sub Type Single Family Residence
Listing Status Sold
Purchase Type For Sale
Square Footage 2,069 sqft
Price per Sqft $253
Subdivision Riverwood By Del Webb
MLS Listing ID 2044873
Sold Date 12/23/24
Style Ranch
Bedrooms 3
Full Baths 2
HOA Fees $220/mo
HOA Y/N Yes
Originating Board realMLS (Northeast Florida Multiple Listing Service)
Year Built 2015
Annual Tax Amount $3,766
Lot Size 7,405 Sqft
Acres 0.17
Property Description
** FRESHLY PAINTING NEUTRAL INSIDE - ***. Welcome to your dream home nestled in the prestigious, gated community of Del Webb Ponte Vedra—a premier active adult 55+ neighborhood renowned for its exceptional resort-style amenities. This stunning residence effortlessly blends comfort and elegance, offering the ideal setting for both relaxation and active living. Upon entering, you'll immediately notice the spacious and inviting layout of this meticulously maintained home. With three generously sized bedrooms and a versatile office/flex room, this property provides ample space to accommodate your needs, whether you're looking for a serene retreat or a vibrant space to entertain. One of the standout features of this home is the Florida room, seamlessly blending indoor and outdoor living. The fully enclosed lanai is equipped with air conditioning, creating a versatile space that can be enjoyed year-round. The heart of the home is its gourmet kitchen, featuring quartz countertops, stainless steel appliances, and ample cabinetry making it a chef's dream. The expansive primary suite is a true sanctuary, featuring a luxurious ensuite bathroom designed with dual vanities, a walk-in shower complete with two bench seats for added comfort, and a sizable walk-in closet. The split floor plan ensures privacy for guests, with two additional guest rooms, thoughtfully positioned with a shared full bath, perfect for visiting family and friends.
Additional highlights include a whole house water softener, a full-size washer and dryer, and an upgraded 4' garage extension, providing extra storage space for all your needs. Del Webb Ponte Vedra's exceptional amenities are at your fingertips, offering an unparalleled lifestyle that includes resort-style pools, fitness centers, and social clubs. This home is not just a place to live, but a gateway to an active and vibrant community life. Don't miss the opportunity to make this exceptional house your new home.
Location
State FL
County St. Johns
Community Riverwood By Del Webb
Area 272-Nocatee South
Direction Nocatee Pkwy R on Crosswater Pkwy South. Thru roundabout Del Webb is on your L. Go thru gate R on River Run, L on Mangrove Thicket, L on Woodhurst R on Clay Gully
Interior
Interior Features Breakfast Bar, Breakfast Nook, Ceiling Fan(s), Eat-in Kitchen, Open Floorplan, Pantry, Primary Bathroom - Shower No Tub, Split Bedrooms, Walk-In Closet(s)
Heating Central, Electric
Cooling Central Air, Electric
Flooring Carpet, Tile
Furnishings Unfurnished
Laundry In Unit
Exterior
Parking Features Attached
Garage Spaces 2.0
Pool Electric Heat
Utilities Available Cable Available, Electricity Connected, Sewer Connected, Water Connected
Amenities Available Clubhouse, Fitness Center, Gated, Pickleball, Playground, Sauna, Security, Spa/Hot Tub, Tennis Court(s)
Roof Type Shingle
Porch Covered, Glass Enclosed, Patio, Screened
Total Parking Spaces 2
Garage Yes
Private Pool No
Building
Sewer Public Sewer
Water Public
Architectural Style Ranch
New Construction No
Others
Senior Community Yes
Tax ID 0722440420
Security Features Gated with Guard,Security Gate,Smoke Detector(s)
Acceptable Financing Cash, Conventional, FHA, VA Loan
Listing Terms Cash, Conventional, FHA, VA Loan
Read Less
Want to know what your home might be worth? Contact us for a FREE valuation!

Our team is ready to help you sell your home for the highest possible price ASAP
Bought with KELLER WILLIAMS ST JOHNS





