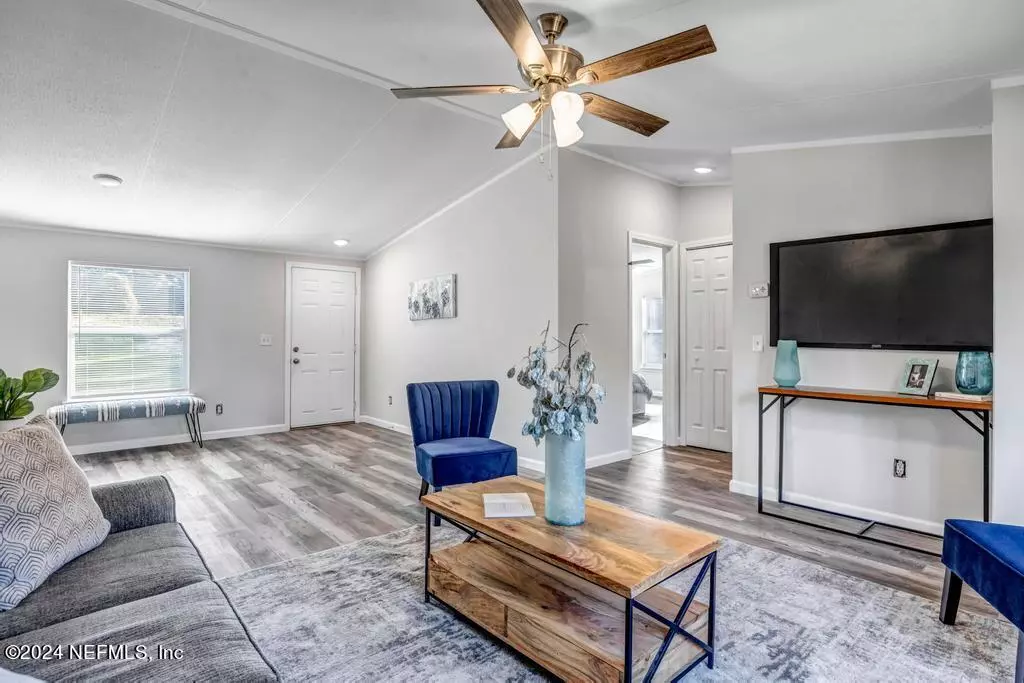$199,000
$199,990
0.5%For more information regarding the value of a property, please contact us for a free consultation.
5677 CHRISTIAN CAMP RD Keystone Heights, FL 32656
3 Beds
2 Baths
1,392 SqFt
Key Details
Sold Price $199,000
Property Type Manufactured Home
Sub Type Manufactured Home
Listing Status Sold
Purchase Type For Sale
Square Footage 1,392 sqft
Price per Sqft $142
Subdivision Big Tree Lakes
MLS Listing ID 2048675
Sold Date 11/13/24
Bedrooms 3
Full Baths 2
Construction Status Updated/Remodeled
HOA Y/N No
Originating Board realMLS (Northeast Florida Multiple Listing Service)
Year Built 1997
Annual Tax Amount $708
Lot Size 1.510 Acres
Acres 1.51
Property Description
Welcome to this beautifully renovated 3-bedroom, 2-bathroom manufactured home nestled on over 1.5 acres in Keystone Heights, FL. This spacious property offers an open layout with modern finishes throughout. The expansive lot provides plenty of room for outdoor activities, gardening, or simply enjoying the peace and quiet of country living. Schedule your showing today and experience all that this lovely property has to offer!
Location
State FL
County Clay
Community Big Tree Lakes
Area 151-Keystone Heights
Direction Start by heading south on Blanding Blvd (FL-21 S). Continue on Blanding Blvd for about 23 miles. Turn left onto County Rd 214 E. After approximately 2.6 miles, turn right onto Christian Camp Rd. Continue for about 0.7 miles, and you will reach 5677 Christian Camp Rd
Interior
Heating Central
Cooling Central Air
Flooring Vinyl
Laundry Electric Dryer Hookup, Washer Hookup
Exterior
Parking Features Additional Parking
Pool None
Utilities Available Cable Available, Electricity Connected
View Trees/Woods
Roof Type Shingle
Porch Rear Porch
Garage No
Private Pool No
Building
Lot Description Agricultural
Sewer Septic Tank
Water Private, Well
Structure Type Vinyl Siding
New Construction No
Construction Status Updated/Remodeled
Others
Senior Community No
Tax ID 12082300143786050
Acceptable Financing Cash, Conventional, VA Loan
Listing Terms Cash, Conventional, VA Loan
Read Less
Want to know what your home might be worth? Contact us for a FREE valuation!

Our team is ready to help you sell your home for the highest possible price ASAP
Bought with MARGANON REAL ESTATE FIRM





