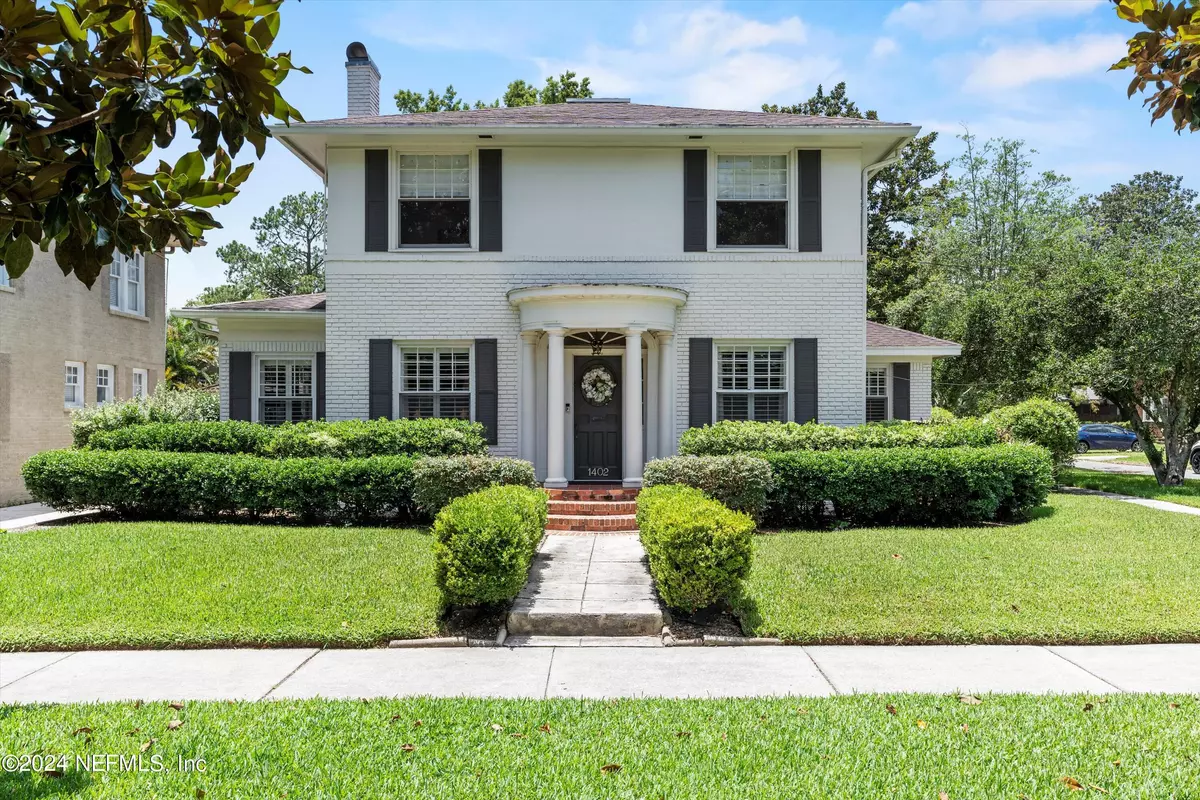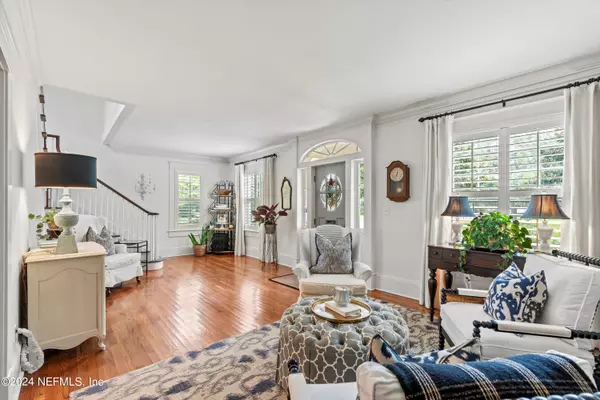$815,000
$815,000
For more information regarding the value of a property, please contact us for a free consultation.
1402 EDGEWOOD AVE S Jacksonville, FL 32205
4 Beds
4 Baths
2,774 SqFt
Key Details
Sold Price $815,000
Property Type Single Family Home
Sub Type Single Family Residence
Listing Status Sold
Purchase Type For Sale
Square Footage 2,774 sqft
Price per Sqft $293
Subdivision Avondale North
MLS Listing ID 2033225
Sold Date 10/31/24
Style Traditional
Bedrooms 4
Full Baths 3
Half Baths 1
HOA Y/N No
Originating Board realMLS (Northeast Florida Multiple Listing Service)
Year Built 1925
Annual Tax Amount $7,481
Lot Size 6,534 Sqft
Acres 0.15
Property Description
FIRST RIGHT OF REFUSAL IN EFFECT. Priced well below appraised value. Don't let your Avondale dream home pass you by. Step inside to find a liveable floor plan with many historic details still intact. The heart of the home centers around the custom kitchen which is open to the family room. Another unique feature of this home is its spacious main floor primary suite. It is a true rarity in the historic district to find a main floor suite let alone one as generous in size as this one with loads of closet space! The remainder of the main level includes a living room with built in bookcases and gas fireplace, dining room, office/playroom, and half bath. As you head upstairs, notice the stained glass on your way to three additional bedrooms and full bath with two sinks and large vintage style soaking tub. From the family room, step out to the patio with pergola surrounded by gardens. Be sure to see the flex space above garage with a third full bath. Don't miss this gem of a home!
Location
State FL
County Duval
Community Avondale North
Area 032-Avondale
Direction I-95 N, Exit I-10 W, Take exit for Highway 17, Exit Edgewood Ave left at light, house on corner of Fitch and Edgewood
Interior
Interior Features Built-in Features, Ceiling Fan(s), His and Hers Closets, Kitchen Island, Open Floorplan, Primary Bathroom - Shower No Tub, Primary Downstairs, Walk-In Closet(s)
Heating Central, Hot Water, Zoned
Cooling Attic Fan, Central Air, Split System, Zoned
Flooring Tile, Wood
Fireplaces Number 1
Fireplaces Type Gas
Furnishings Unfurnished
Fireplace Yes
Laundry Electric Dryer Hookup
Exterior
Parking Features Detached Carport, Garage, Off Street
Garage Spaces 1.0
Carport Spaces 1
Fence Back Yard, Wood
Pool None
Utilities Available Cable Available, Electricity Connected, Natural Gas Connected, Sewer Connected, Water Connected
Roof Type Shingle
Porch Patio
Total Parking Spaces 1
Garage Yes
Private Pool No
Building
Lot Description Corner Lot, Historic Area, Sprinklers In Front, Sprinklers In Rear
Sewer Public Sewer
Water Public
Architectural Style Traditional
Structure Type Stucco
New Construction No
Schools
Elementary Schools West Riverside
Middle Schools Lake Shore
High Schools Riverside
Others
Senior Community No
Tax ID 0797110000
Security Features Carbon Monoxide Detector(s),Smoke Detector(s)
Acceptable Financing Cash, Conventional, VA Loan
Listing Terms Cash, Conventional, VA Loan
Read Less
Want to know what your home might be worth? Contact us for a FREE valuation!

Our team is ready to help you sell your home for the highest possible price ASAP
Bought with COWFORD REALTY & DESIGN LLC





