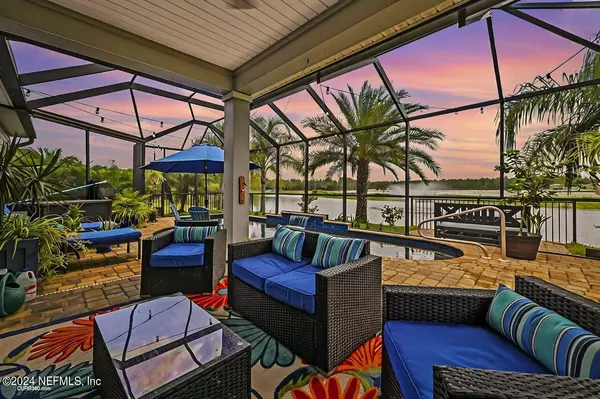$564,900
$564,900
For more information regarding the value of a property, please contact us for a free consultation.
260 ASH BREEZE CV St Augustine, FL 32095
3 Beds
2 Baths
2,126 SqFt
Key Details
Sold Price $564,900
Property Type Single Family Home
Sub Type Single Family Residence
Listing Status Sold
Purchase Type For Sale
Square Footage 2,126 sqft
Price per Sqft $265
Subdivision Bannon Lakes
MLS Listing ID 2036986
Sold Date 10/24/24
Style Ranch,Traditional
Bedrooms 3
Full Baths 2
HOA Fees $41/ann
HOA Y/N Yes
Originating Board realMLS (Northeast Florida Multiple Listing Service)
Year Built 2019
Property Description
Beautiful St. Johns County home situated on a peaceful cul-de-sac street, this home boasts a unique open concept floorplan with a second owner's suite, ideal for guests or in-laws. A versatile fourth room can serve as an office, nursery, or additional bedroom. Notable upgrades include a water softener, reverse osmosis system, & heated saltwater pool with a new salt cell & variable speed pump. Entertaining is a delight with a custom-built bar and a gorgeous screened pool area. Enjoy serene pond views from the rocking bench with firepit on cooler evenings. Residents also enjoy neighborhood amenities like a pool, dog park, soccer field, fitness center, and clubhouse with a kitchen. Shopping, entertainment, & restaurants just moments away, this home offers both luxury and convenience.
Don't miss out on this opportunity—schedule your showing today before it's gone! No Pets allowed in the home.
Location
State FL
County St. Johns
Community Bannon Lakes
Area 306-World Golf Village Area-Ne
Direction From I-95 N exit International Golf Pkwy , Exit 323 and go East, Left at Bannon Lakes Blvd to Left on Ash Breeze Cove, Home on Right.
Interior
Interior Features Breakfast Bar, Built-in Features, Entrance Foyer, Guest Suite, In-Law Floorplan, Kitchen Island, Open Floorplan, Primary Bathroom -Tub with Separate Shower, Split Bedrooms, Walk-In Closet(s)
Heating Central
Cooling Central Air
Flooring Carpet, Tile
Exterior
Exterior Feature Fire Pit
Parking Features Attached, Garage
Garage Spaces 2.0
Pool In Ground, Heated, Pool Sweep, Salt Water, Screen Enclosure
Utilities Available Cable Available, Sewer Connected, Water Connected
Amenities Available Basketball Court, Clubhouse, Dog Park, Fitness Center, Jogging Path, Pickleball, Playground, Tennis Court(s)
Waterfront Description Pond
View Pond, Water
Roof Type Shingle
Porch Screened
Total Parking Spaces 2
Garage Yes
Private Pool No
Building
Sewer Public Sewer
Water Public
Architectural Style Ranch, Traditional
Structure Type Composition Siding,Fiber Cement,Stone Veneer
New Construction No
Schools
Elementary Schools Mill Creek Academy
Middle Schools Mill Creek Academy
High Schools Tocoi Creek
Others
Senior Community No
Tax ID 0270170200
Acceptable Financing Cash, Conventional, FHA, VA Loan
Listing Terms Cash, Conventional, FHA, VA Loan
Read Less
Want to know what your home might be worth? Contact us for a FREE valuation!

Our team is ready to help you sell your home for the highest possible price ASAP
Bought with EAGLES WORLD REALTY, INC





