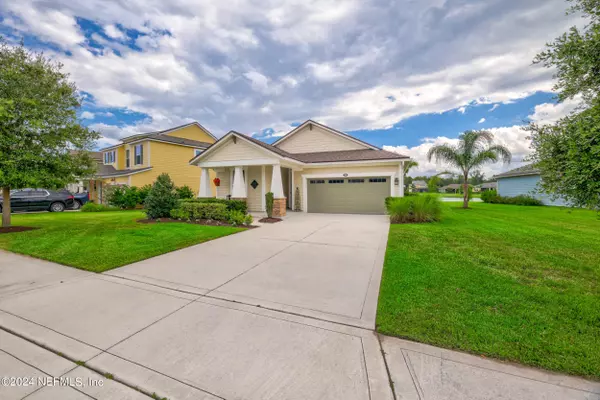$465,000
$465,000
For more information regarding the value of a property, please contact us for a free consultation.
106 TARKLIN RD St Johns, FL 32259
2 Beds
2 Baths
1,835 SqFt
Key Details
Sold Price $465,000
Property Type Single Family Home
Sub Type Single Family Residence
Listing Status Sold
Purchase Type For Sale
Square Footage 1,835 sqft
Price per Sqft $253
Subdivision Rivertown
MLS Listing ID 2044009
Sold Date 09/23/24
Style Contemporary
Bedrooms 2
Full Baths 2
Construction Status Updated/Remodeled
HOA Fees $4/ann
HOA Y/N Yes
Originating Board realMLS (Northeast Florida Multiple Listing Service)
Year Built 2018
Annual Tax Amount $5,641
Lot Size 10,890 Sqft
Acres 0.25
Property Description
Welcome to this stunning 2-bedroom, 2-bathroom home in Rivertown. Built in 2018, this single-story residence boasts 1,835 sqft of open living space, complete with faux beams, crown molding, and upgraded wood tile flooring throughout. The gourmet kitchen includes a huge pantry and extensive cabinet storage. Enjoy serene pond views from the private, extended lanai, featuring durable epoxy coating and ceiling fans for year-round comfort. The owner's suite offers a built-in bench in the shower, while the flex room can easily be converted into a 3rd bedroom, or serve as an office or study. Additional features include a reverse osmosis system, water softener, landscape lighting, and a full panel glass storm door. With access to multiple pools, a lazy river, Riverfront Cafe + Bar, playgrounds, nature trails, and dog parks, this home offers luxury living in a sought after community.
Location
State FL
County St. Johns
Community Rivertown
Area 302-Orangedale Area
Direction From I-95, take Exit 329 for CR 210 heading West. Turn right, North onto SR 13 to the first round-about (~1.3mi), take first exit to Kendall Crossing, go left to Tarklin Rd.
Interior
Interior Features Butler Pantry, Ceiling Fan(s), Eat-in Kitchen, Entrance Foyer, Kitchen Island, Open Floorplan, Pantry, Primary Bathroom - Shower No Tub, Split Bedrooms, Walk-In Closet(s)
Heating Central
Cooling Central Air
Flooring Carpet, Tile
Furnishings Unfurnished
Laundry Electric Dryer Hookup, Washer Hookup
Exterior
Parking Features Garage, Garage Door Opener
Garage Spaces 2.0
Pool Community
Utilities Available Cable Available, Electricity Connected, Natural Gas Available, Sewer Connected, Water Connected
Amenities Available Basketball Court, Children's Pool, Clubhouse, Dog Park, Fitness Center, Jogging Path, Maintenance Grounds, Management- On Site, Park, Playground, Tennis Court(s)
Waterfront Description Pond
View Pond
Roof Type Shingle
Porch Covered, Front Porch, Rear Porch, Screened
Total Parking Spaces 2
Garage Yes
Private Pool No
Building
Lot Description Easement Access, Sprinklers In Front, Sprinklers In Rear
Sewer Public Sewer
Water Public
Architectural Style Contemporary
Structure Type Fiber Cement,Frame,Stone Veneer
New Construction No
Construction Status Updated/Remodeled
Schools
Elementary Schools Freedom Crossing Academy
Middle Schools Freedom Crossing Academy
High Schools Bartram Trail
Others
HOA Fee Include Maintenance Structure
Senior Community No
Tax ID 0007090260
Security Features Smoke Detector(s)
Acceptable Financing Cash, Conventional, FHA, VA Loan
Listing Terms Cash, Conventional, FHA, VA Loan
Read Less
Want to know what your home might be worth? Contact us for a FREE valuation!

Our team is ready to help you sell your home for the highest possible price ASAP
Bought with DJ & LINDSEY REAL ESTATE





