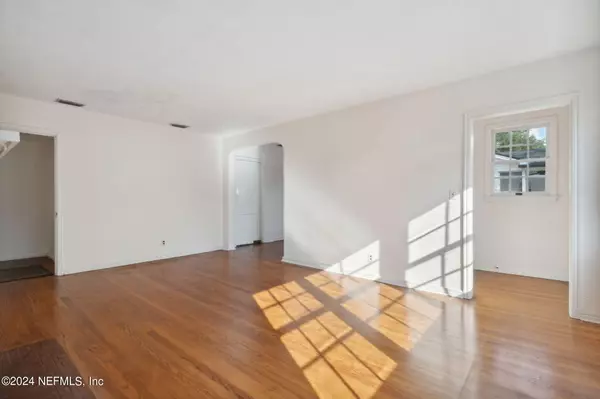$310,000
$330,000
6.1%For more information regarding the value of a property, please contact us for a free consultation.
1648 PERSHING RD Jacksonville, FL 32205
3 Beds
1 Bath
1,437 SqFt
Key Details
Sold Price $310,000
Property Type Single Family Home
Sub Type Single Family Residence
Listing Status Sold
Purchase Type For Sale
Square Footage 1,437 sqft
Price per Sqft $215
Subdivision Crabtree Manor
MLS Listing ID 2032446
Sold Date 08/20/24
Style Traditional
Bedrooms 3
Full Baths 1
HOA Y/N No
Originating Board realMLS (Northeast Florida Multiple Listing Service)
Year Built 1943
Annual Tax Amount $4,875
Lot Size 6,969 Sqft
Acres 0.16
Property Description
Welcome Home to this charming bungalow located in desirable Crabtree Manor, just a short distance from the Shops of Avondale & ''A''Rated Fishweir Elementary School. This home offers 1437 sq. ft. of living space with 3 bedrooms & 1 bath. Beautiful wood flooring throughout. Spacious living room with handsome mantle, gas fireplace and built-in shelving. Adorable sunroom overlooks the beautifully manicured front yard. Dining room is bathed in sunlight, creating a sense of spaciousness and openness. Kitchen with plenty of storage and eat-in area for casual dining. Den/family room overlooks the private backyard with citrus trees. Garage with workshop area. Backyard with patio for entertaining, relaxing & dining. Schedule your appt. today
Location
State FL
County Duval
Community Crabtree Manor
Area 032-Avondale
Direction North on Roosevelt, Take a slight right turn onto Park St.,Turn right onto Pershing, home is on the right side of street.
Interior
Interior Features Ceiling Fan(s), Eat-in Kitchen, Entrance Foyer
Heating Central, Electric
Cooling Central Air, Electric
Flooring Laminate, Vinyl, Wood
Fireplaces Number 1
Fireplaces Type Gas
Furnishings Unfurnished
Fireplace Yes
Laundry Electric Dryer Hookup
Exterior
Parking Features Additional Parking, Off Street
Garage Spaces 1.0
Fence Back Yard, Chain Link, Wire, Wood
Pool None
Utilities Available Electricity Connected, Sewer Connected
Roof Type Shingle
Porch Awning(s), Front Porch, Glass Enclosed, Patio
Total Parking Spaces 1
Garage Yes
Private Pool No
Building
Water Public
Architectural Style Traditional
New Construction No
Schools
Elementary Schools Fishweir
Others
Senior Community No
Tax ID 0930900000
Acceptable Financing Cash, Conventional
Listing Terms Cash, Conventional
Read Less
Want to know what your home might be worth? Contact us for a FREE valuation!

Our team is ready to help you sell your home for the highest possible price ASAP
Bought with BEE HOME REALTY, LLC





