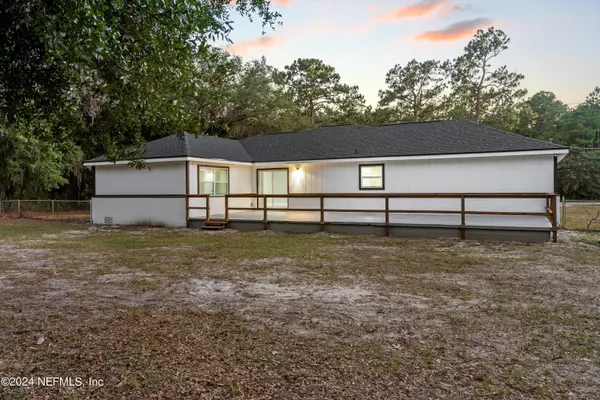$477,500
$489,900
2.5%For more information regarding the value of a property, please contact us for a free consultation.
85798 MINER RD Yulee, FL 32097
4 Beds
3 Baths
2,224 SqFt
Key Details
Sold Price $477,500
Property Type Single Family Home
Sub Type Single Family Residence
Listing Status Sold
Purchase Type For Sale
Square Footage 2,224 sqft
Price per Sqft $214
Subdivision Nassau Oaks
MLS Listing ID 2032292
Sold Date 08/19/24
Style Ranch
Bedrooms 4
Full Baths 3
Construction Status Updated/Remodeled
HOA Y/N No
Originating Board realMLS (Northeast Florida Multiple Listing Service)
Year Built 1973
Annual Tax Amount $3,816
Lot Size 2.030 Acres
Acres 2.03
Lot Dimensions 295x295
Property Description
Beautifully remodeled 4 bedroom, 3 bathroom home on 2 acres of land! Welcome to Miner Road! The exterior of this home has been freshly painted with accent trim, new accent shutters installed, and new landscaping, giving it such an inviting tropical feel. Wait until you walk into this open remodeled floor plan. When you first walk in, you immediately notice new vinyl plank flooring throughout the common areas. To your right, flex space, which could be either a living room, office, den or even a game room! Featuring a brand new open kitchen with center island, white shaker cabinets, granite countertops, and stainless steel appliances perfect for any avid home entertainer. With 2,224 square feet of space, your dinner parties are about to step it up a notch! But if you love the kitchen, wait until you see the bathrooms! Brand new cabinets and granite countertops, white subway tile backsplash and within the showers with darker accent grout, new tile flooring, a large soaking tub in the primary bathroom, new mirrors with surrounding lighting in the primary, and beautiful finishes and fixtures for that pop of modern accent. The seller had you in mind when he created unique and convenient shelving in each bathroom shower. As you step into each bedroom, each features new carpet, new fans and lighting, and blinds for every window! If you love to entertain outdoors, step out through your sliding glass doors onto the large back concrete patio. This space is great for setting up your outdoor furniture, kicking back, firing up the grill and tossing back a cold one and enjoying the surrounding nature with your friends and family. Roof was replaced in 2023, water heater, HVAC and well pump replaced in 2024.
Nothing like living away from all the hustle and bustle but still close enough to grocery shopping, state parks, golfing, sandy beaches and putting your boat in the water! Publix is only an 8 minute drive away, 9 minutes to Super Walmart, only 3 minutes from Yulee High School, 11-14 Minutes from some great restaurants, 11 minutes from the Carefree Boat Club of Amelia Island, 18 minutes from Fernandina Beach Golf Club, 10 minutes from the Golf Club at North Hampton, 20 minutes to Peters Point Beachfront Park, 26 minutes to Amelia Island State Park & Happy Trails Walking Horses and so much more!
Buyer's responsibility to perform all due diligence and investigation regarding Buyer's purchase of the Property, including the measurement of or confirmation of square footage of the Property Square Footage.
Location
State FL
County Nassau
Community Nassau Oaks
Area 481-Nassau County-Yulee South
Direction Take exit 380 for US-17 S Turn left onto US-17 S-Hwy 17 S Turn left onto The Buccaneer Trail Turn right onto Miner Rd Destination will be on the left
Interior
Interior Features Ceiling Fan(s), Kitchen Island, Open Floorplan, Primary Bathroom -Tub with Separate Shower, Split Bedrooms, Walk-In Closet(s)
Heating Central
Cooling Central Air
Flooring Carpet, Tile, Vinyl
Laundry Electric Dryer Hookup, Washer Hookup
Exterior
Fence Back Yard
Pool None
Utilities Available Cable Available
Roof Type Shingle
Porch Rear Porch
Garage No
Private Pool No
Building
Lot Description Many Trees
Sewer Septic Tank
Water Well
Architectural Style Ranch
New Construction No
Construction Status Updated/Remodeled
Others
Senior Community No
Tax ID 382N27000000140060
Acceptable Financing Cash, Conventional, FHA, USDA Loan, VA Loan
Listing Terms Cash, Conventional, FHA, USDA Loan, VA Loan
Read Less
Want to know what your home might be worth? Contact us for a FREE valuation!

Our team is ready to help you sell your home for the highest possible price ASAP
Bought with EXIT INSPIRED REAL ESTATE





