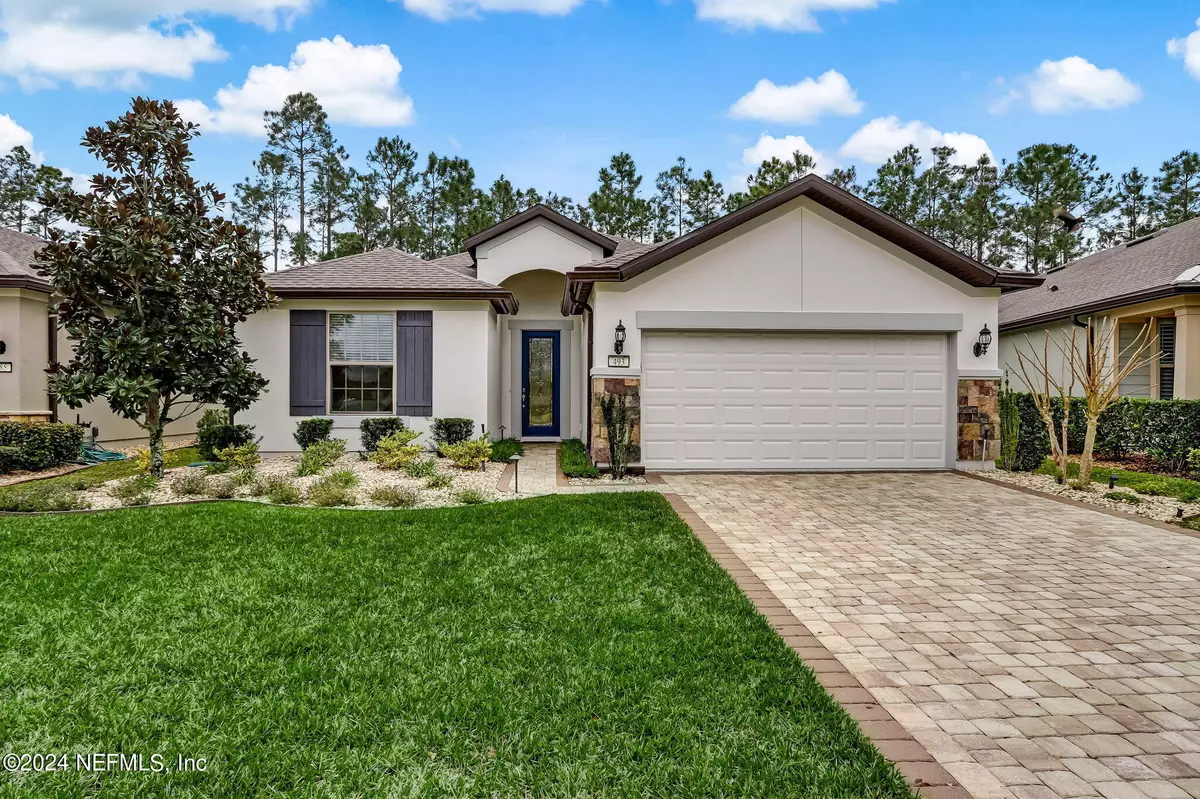$599,000
$639,900
6.4%For more information regarding the value of a property, please contact us for a free consultation.
493 WILD CYPRESS CIR Ponte Vedra, FL 32081
3 Beds
2 Baths
2,000 SqFt
Key Details
Sold Price $599,000
Property Type Single Family Home
Sub Type Single Family Residence
Listing Status Sold
Purchase Type For Sale
Square Footage 2,000 sqft
Price per Sqft $299
Subdivision Del Webb Ponte Vedra
MLS Listing ID 2012681
Sold Date 08/09/24
Style Traditional
Bedrooms 3
Full Baths 2
Construction Status Updated/Remodeled
HOA Fees $220/mo
HOA Y/N Yes
Originating Board realMLS (Northeast Florida Multiple Listing Service)
Year Built 2018
Annual Tax Amount $6,707
Lot Size 6,534 Sqft
Acres 0.15
Property Description
Freshly Painted Paradise Awaits! Move right into this spacious Del Webb Ponte Vedra home, completely refreshed with a new interior and exterior paint job in 2024! This 3-bedroom, plus dedicated office, haven boasts designer finishes throughout, creating an elegant and move-in-ready atmosphere.
Beautiful 24'' tile flooring graces the entire home (no carpet!), making cleaning a breeze and offering a touch of modern luxury. Custom closets ensure ultimate organization, while crown molding adds a touch of sophistication.
Unleash your culinary creativity in the gourmet kitchen, featuring top-of-the-line, upgraded KitchenAid appliances that will inspire your inner chef. Relax and unwind in the master suite, where you can enjoy a tranquil preserve view from your private sanctuary.
Step outside to your extended paver patio with a retractable screen, perfect for entertaining guests or enjoying al fresco meals in your fenced backyard. This vibrant Del Webb community offers an active adult lifestyle unlike any other. Immerse yourself in the resort-style pool, perfect for lounging on a sunny day. Maintain your fitness routine at the heated lap pool or the fitness center.Pickleball courts provide a fun and social way to stay active, while endless social events offer opportunities to connect with your neighbors and build lasting friendships.
Just minutes from the beach, this home offers the perfect blend of tranquility and coastal living. Don't miss out on this exceptional opportunity to live the Florida dream!
Location
State FL
County St. Johns
Community Del Webb Ponte Vedra
Area 272-Nocatee South
Direction From Nocatee Pkwy. Exit right on Crosswater Pkwy, Del Webb is on left. Go through guard gate, turn right on River Run. Right on Pineland Bay. Turn right on Sweet Pine Trl. Left on Wild Cypress Cir
Interior
Interior Features Breakfast Bar, Breakfast Nook, Ceiling Fan(s), Kitchen Island, Open Floorplan, Pantry, Primary Bathroom - Shower No Tub, Smart Thermostat, Split Bedrooms, Walk-In Closet(s)
Heating Central, Electric
Cooling Central Air, Electric
Flooring Tile
Laundry Electric Dryer Hookup, In Unit, Sink, Washer Hookup
Exterior
Exterior Feature Impact Windows
Parking Features Attached, Garage, Garage Door Opener
Garage Spaces 2.0
Fence Back Yard, Wrought Iron
Pool Community
Utilities Available Cable Available, Electricity Connected, Sewer Connected, Water Connected
Amenities Available Clubhouse, Dog Park, Fitness Center, Gated, Jogging Path, Maintenance Grounds, Management- On Site, Pickleball, Sauna, Security, Spa/Hot Tub, Tennis Court(s), Trash
View Protected Preserve
Roof Type Shingle
Porch Covered, Rear Porch, Screened
Total Parking Spaces 2
Garage Yes
Private Pool No
Building
Lot Description Sprinklers In Front, Sprinklers In Rear, Wooded
Sewer Public Sewer
Water Public
Architectural Style Traditional
Structure Type Frame,Stucco
New Construction No
Construction Status Updated/Remodeled
Others
HOA Fee Include Maintenance Grounds,Security
Senior Community Yes
Tax ID 0722491030
Security Features 24 Hour Security,Gated with Guard,Security Gate
Acceptable Financing Cash, Conventional, FHA, USDA Loan, VA Loan
Listing Terms Cash, Conventional, FHA, USDA Loan, VA Loan
Read Less
Want to know what your home might be worth? Contact us for a FREE valuation!

Our team is ready to help you sell your home for the highest possible price ASAP
Bought with WATSON REALTY CORP





