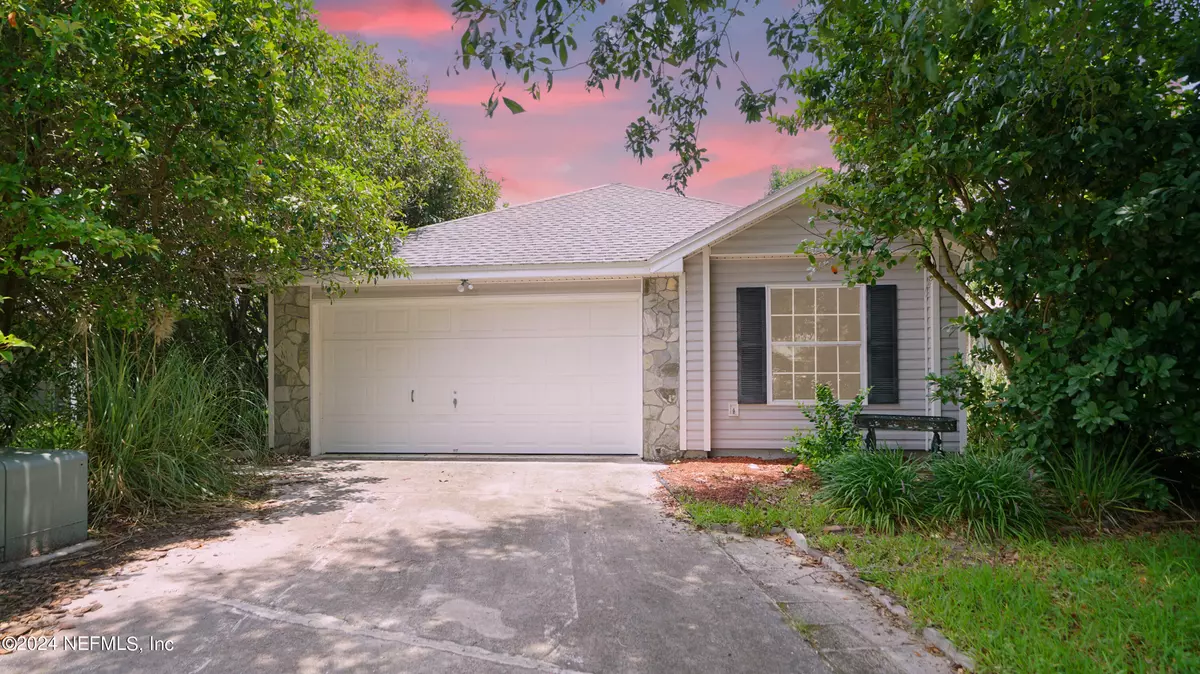$270,000
$282,000
4.3%For more information regarding the value of a property, please contact us for a free consultation.
96011 TIDAL BAY CT Yulee, FL 32097
3 Beds
2 Baths
1,213 SqFt
Key Details
Sold Price $270,000
Property Type Single Family Home
Sub Type Single Family Residence
Listing Status Sold
Purchase Type For Sale
Square Footage 1,213 sqft
Price per Sqft $222
Subdivision Heron Isles
MLS Listing ID 2034735
Sold Date 08/08/24
Style A-Frame
Bedrooms 3
Full Baths 2
HOA Fees $8/mo
HOA Y/N Yes
Originating Board realMLS (Northeast Florida Multiple Listing Service)
Year Built 2006
Annual Tax Amount $2,023
Lot Size 5,227 Sqft
Acres 0.12
Property Description
Located in the Heron Isles community, 3-bedroom, 2-bathroom home with a 2-car garage built in 2006. It features a peaceful backyard with a view of a man-made pond. Situated in Nassau County on the northeast coast of Florida, the area is renowned for its beautiful beaches, historic sites, and relaxed coastal lifestyle. The county is easily accessible via Interstate 95, US 301/US 1, US 17, and Florida A1A/State Road 200.
Location
State FL
County Nassau
Community Heron Isles
Area 471-Nassau County-Chester/Pirates Woods Areas
Direction Slight right to Yulee/Amelia Island/Fernandina. Merge onto Fl-200/Florida A1A South. Left on Pages Dairy Rd. Left onto Chester Road. Right onto Heron Isles.
Interior
Interior Features Breakfast Bar, Pantry, Walk-In Closet(s)
Heating Central, Electric
Cooling Central Air, Electric
Flooring Carpet, Vinyl
Furnishings Unfurnished
Laundry Electric Dryer Hookup, In Unit
Exterior
Parking Features Attached, Garage, Garage Door Opener
Garage Spaces 2.0
Fence Back Yard
Pool None
Utilities Available Cable Available, Electricity Connected, Sewer Connected, Water Connected
Amenities Available Playground
Roof Type Shingle
Total Parking Spaces 2
Garage Yes
Private Pool No
Building
Sewer Public Sewer
Water Public
Architectural Style A-Frame
Structure Type Composition Siding,Frame,Stone
New Construction No
Others
Senior Community No
Tax ID 373N28074000660000
Acceptable Financing Cash, Conventional, FHA, VA Loan
Listing Terms Cash, Conventional, FHA, VA Loan
Read Less
Want to know what your home might be worth? Contact us for a FREE valuation!

Our team is ready to help you sell your home for the highest possible price ASAP
Bought with DJ & LINDSEY REAL ESTATE





