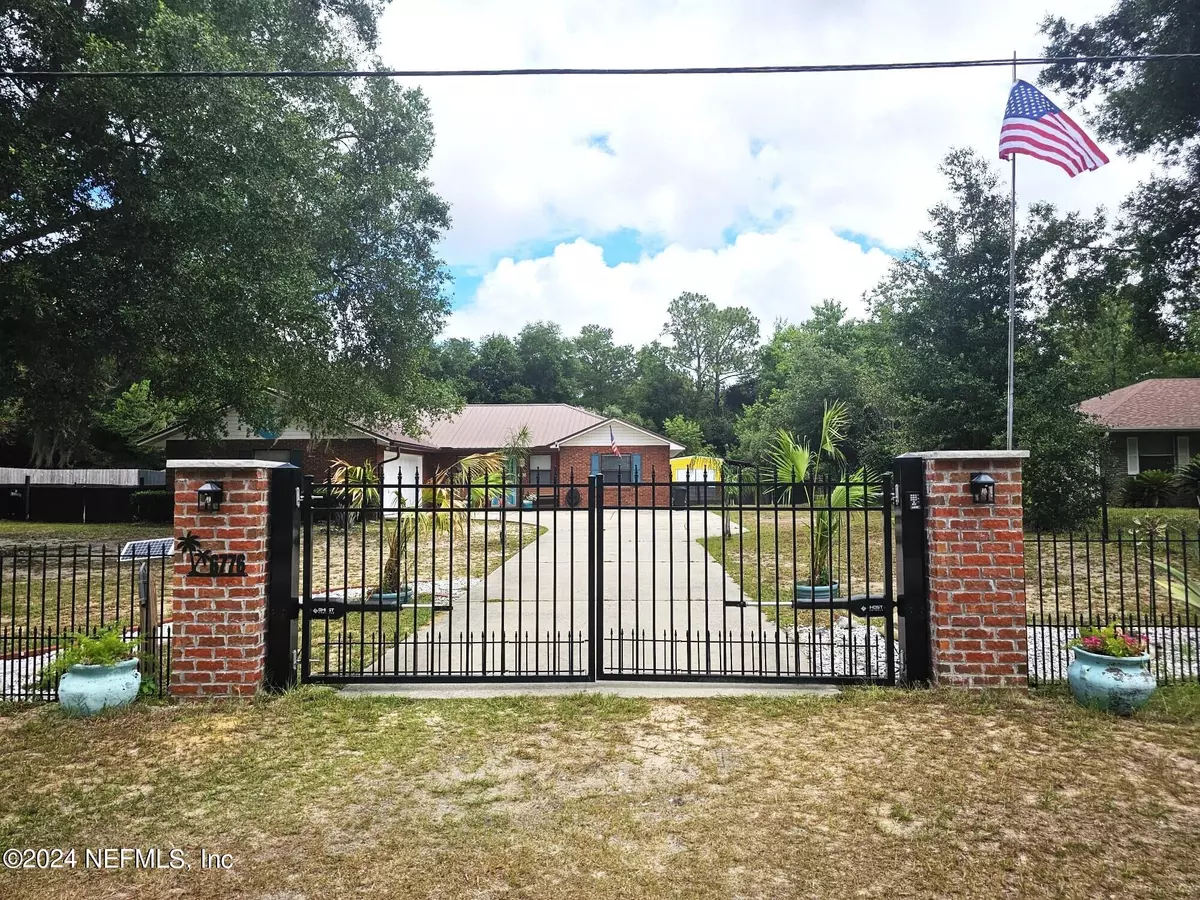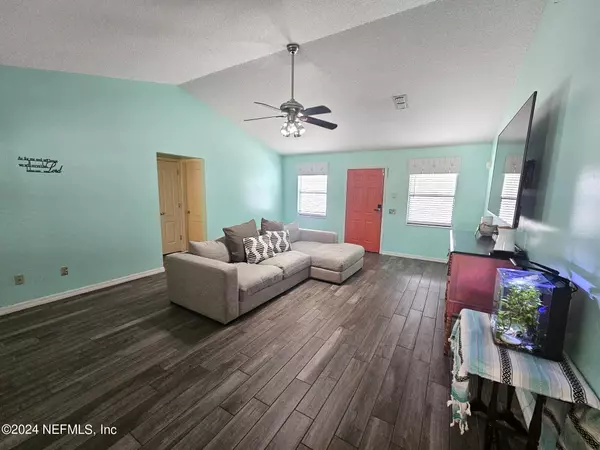$342,000
$330,000
3.6%For more information regarding the value of a property, please contact us for a free consultation.
6776 LINWOOD DR Keystone Heights, FL 32656
3 Beds
2 Baths
1,444 SqFt
Key Details
Sold Price $342,000
Property Type Single Family Home
Sub Type Single Family Residence
Listing Status Sold
Purchase Type For Sale
Square Footage 1,444 sqft
Price per Sqft $236
Subdivision Metes & Bounds
MLS Listing ID 2032413
Sold Date 08/05/24
Bedrooms 3
Full Baths 2
HOA Y/N No
Originating Board realMLS (Northeast Florida Multiple Listing Service)
Year Built 1998
Annual Tax Amount $3,052
Lot Size 0.500 Acres
Acres 0.5
Property Description
Come see this beautiful 3BD/2BA house with it's own backyard oasis right in the heart of Keystone Heights. Centrally located within 5 minutes from groceries, restaurants, parks, bike trail, Ace Hardware, and anything else you may need. Your backyard is the highlight of this home, making you feel like you have your own personal resort in paradise. The patio has a large covering to sit under while you overlook your own koi fishpond and inground swimming pool. The patio has been extended and includes an outdoor kitchen with an outdoor shower added in 2022. There is a large sink, refrigerator, smoker/grill, and hibachi set up ready to cook your favorite meal after a fun day in the pool. Inside this gorgeous brick home you will find an updated kitchen and porcelain tile throughout the main living area. It has a 2-car garage, a 12x20 shed with electricity for storage or a small workshop, and a pool shed filled with pool accessories. Subject to availability of home listed on MLS.
Location
State FL
County Clay
Community Metes & Bounds
Area 151-Keystone Heights
Direction From intersection of SR 100 and SR 21 in Keystone, Go North on SR 21. Turn right onto Commercial Circle, to a left onto Linwood Dr. Home will be on the left.
Rooms
Other Rooms Shed(s)
Interior
Interior Features Eat-in Kitchen, His and Hers Closets, Pantry, Split Bedrooms, Walk-In Closet(s)
Heating Central, Electric
Cooling Central Air, Electric
Flooring Carpet, Laminate, Tile
Laundry Electric Dryer Hookup, In Garage, Washer Hookup
Exterior
Parking Features Additional Parking, Garage, Garage Door Opener, Gated, Off Street
Garage Spaces 2.0
Fence Back Yard
Pool Private, In Ground, Pool Cover
Utilities Available Cable Connected, Electricity Connected, Water Connected
Total Parking Spaces 2
Garage Yes
Private Pool No
Building
Sewer Septic Tank
Water Public
New Construction No
Schools
Elementary Schools Keystone Heights
High Schools Keystone Heights
Others
Senior Community No
Tax ID 20082300216700415
Acceptable Financing Cash, Conventional, FHA, VA Loan
Listing Terms Cash, Conventional, FHA, VA Loan
Read Less
Want to know what your home might be worth? Contact us for a FREE valuation!

Our team is ready to help you sell your home for the highest possible price ASAP
Bought with NON MLS





