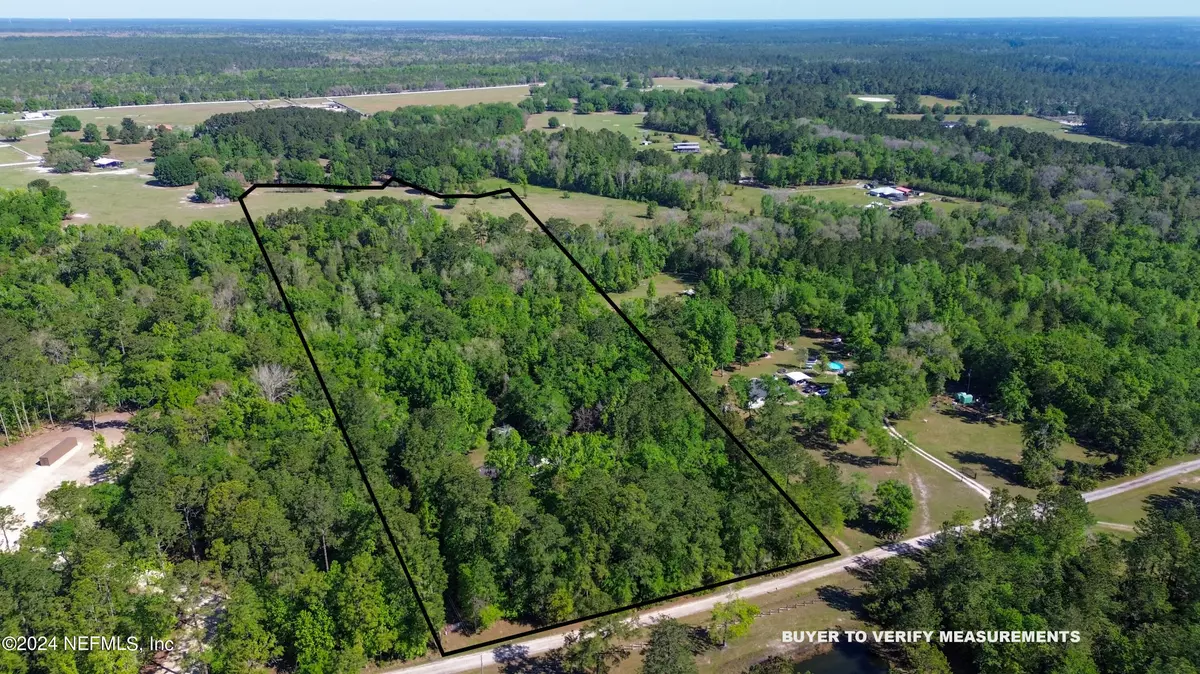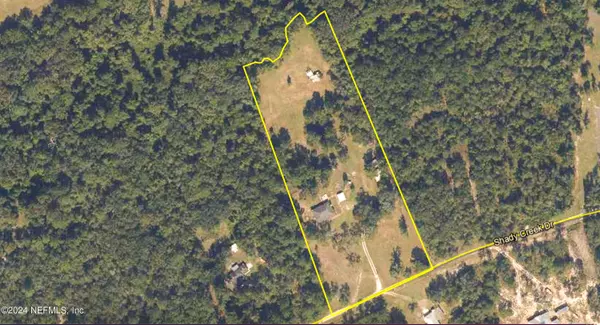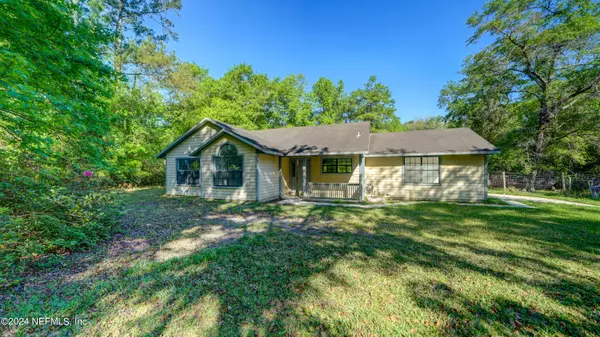$215,000
$275,000
21.8%For more information regarding the value of a property, please contact us for a free consultation.
4942 SHADY CREEK DR Keystone Heights, FL 32656
3 Beds
2 Baths
1,304 SqFt
Key Details
Sold Price $215,000
Property Type Single Family Home
Sub Type Single Family Residence
Listing Status Sold
Purchase Type For Sale
Square Footage 1,304 sqft
Price per Sqft $164
Subdivision Belmore Ridge Unrec
MLS Listing ID 2017955
Sold Date 07/19/24
Style Traditional
Bedrooms 3
Full Baths 2
Construction Status Fixer
HOA Y/N No
Originating Board realMLS (Northeast Florida Multiple Listing Service)
Year Built 1996
Annual Tax Amount $3,482
Lot Size 4.870 Acres
Acres 4.87
Property Description
Nestled away in serene Keystone Heights, this charming 3-bedroom, 2-bathroom home offers a tranquil retreat surrounded by nature. Embrace the peace and quiet of country living while still being close to amenities. Sold as is, this property presents an opportunity to personalize and make it your own. Don't miss out on this hidden gem!
Location
State FL
County Clay
Community Belmore Ridge Unrec
Area 151-Keystone Heights
Direction S ON BLANDING THROUGH MIDDLEBURG. 9 MILES PAST STATE RD 16 GO L ON 315C FOLLOW AROUND CURVE ON LEFT TURN BETWEEN 2 CONCRETE SILOS WHICH IS SHADY CREEK
Rooms
Other Rooms Shed(s)
Interior
Interior Features Breakfast Bar
Heating Central, Electric
Cooling Central Air, Electric, None
Flooring Laminate
Fireplaces Type Gas
Fireplace Yes
Laundry Electric Dryer Hookup, In Unit
Exterior
Parking Features Attached, Garage, Garage Door Opener
Garage Spaces 2.0
Fence Cross Fenced
Pool None
Utilities Available Cable Available, Electricity Connected, Sewer Connected, Water Connected
View Trees/Woods
Roof Type Shingle
Porch Front Porch, Patio
Total Parking Spaces 2
Garage Yes
Private Pool No
Building
Lot Description Wooded
Faces North
Sewer Septic Tank
Water Well
Architectural Style Traditional
Structure Type Fiber Cement,Frame,Wood Siding
New Construction No
Construction Status Fixer
Others
Senior Community No
Tax ID 21072400691200107
Acceptable Financing Cash, Conventional, FHA
Listing Terms Cash, Conventional, FHA
Read Less
Want to know what your home might be worth? Contact us for a FREE valuation!

Our team is ready to help you sell your home for the highest possible price ASAP
Bought with DJ & LINDSEY REAL ESTATE





