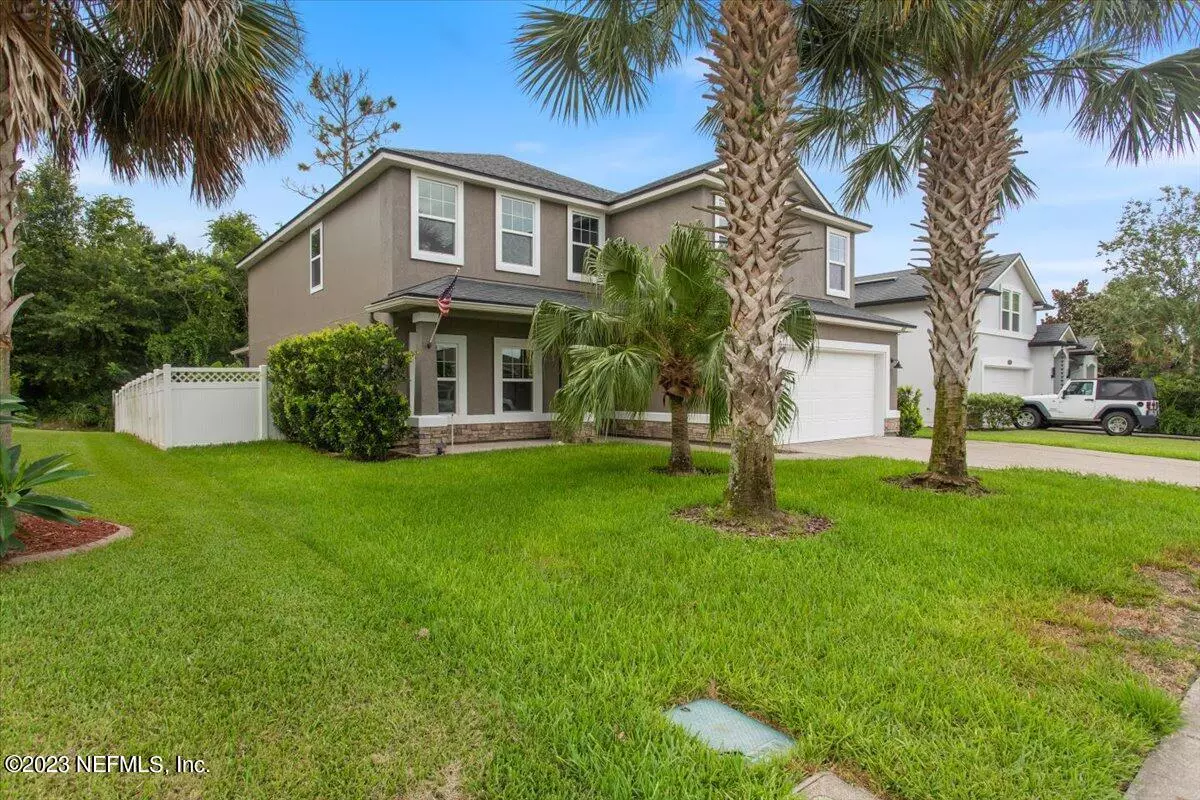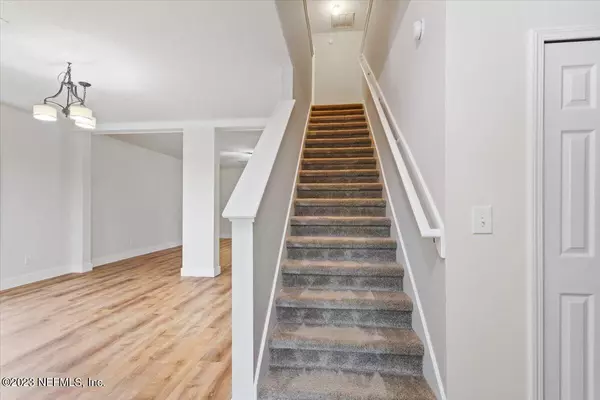$515,000
$550,000
6.4%For more information regarding the value of a property, please contact us for a free consultation.
277 W ADELAIDE DR St Johns, FL 32259
5 Beds
3 Baths
3,450 SqFt
Key Details
Sold Price $515,000
Property Type Single Family Home
Sub Type Single Family Residence
Listing Status Sold
Purchase Type For Sale
Square Footage 3,450 sqft
Price per Sqft $149
Subdivision Aberdeen
MLS Listing ID 1237295
Sold Date 07/12/24
Style Traditional
Bedrooms 5
Full Baths 3
HOA Fees $4/ann
HOA Y/N Yes
Originating Board realMLS (Northeast Florida Multiple Listing Service)
Year Built 2010
Property Description
Huge price reduction makes this an amazing price as well as the lowest dollars per square foot in the area! This gorgeous five bedroom home is on the perfect lot with a preserve as the backdrop and a fenced in back yard! The exterior of the home has been freshly painted enhancing it's curb appeal! Recent updates on the first floor include beautiful LVP flooring, white painted kitchen cabinetry, designer cabinet pulls, brand new refrigerator, and an improved open floor concept. Additionally, the kitchen has granite counters and a newer range. The Primary suite is highlighted by a vaulted ceiling creating an open airy feel and has two closets! Prepare to be impressed at how large the bonus room is....could easily have a closet added for a sixth bedroom! The amenities package is outstanding!
Location
State FL
County St. Johns
Community Aberdeen
Area 301-Julington Creek/Switzerland
Direction From 295 take San Jose south to Race Track road and turn left, turn right on Veterans Pkwy., right on Longleaf, right on Glenlivet, left on Adelaide and home is on the right.
Interior
Interior Features Pantry, Primary Bathroom -Tub with Separate Shower, Vaulted Ceiling(s), Walk-In Closet(s)
Heating Central
Cooling Central Air
Flooring Carpet, Vinyl
Laundry Electric Dryer Hookup, Washer Hookup
Exterior
Parking Features Attached, Garage
Garage Spaces 2.0
Fence Back Yard
Pool Community, None
Utilities Available Cable Available, Electricity Available, Sewer Available
Amenities Available Basketball Court, Children's Pool, Clubhouse, Fitness Center, Jogging Path, Playground
View Protected Preserve
Roof Type Shingle
Porch Patio
Total Parking Spaces 2
Garage Yes
Private Pool No
Building
Sewer Public Sewer
Water Public
Architectural Style Traditional
Structure Type Fiber Cement,Stucco
New Construction No
Schools
Middle Schools Freedom Crossing Academy
High Schools Bartram Trail
Others
Senior Community No
Tax ID 0097620430
Acceptable Financing Cash, Conventional, FHA, VA Loan
Listing Terms Cash, Conventional, FHA, VA Loan
Read Less
Want to know what your home might be worth? Contact us for a FREE valuation!

Our team is ready to help you sell your home for the highest possible price ASAP
Bought with NUVIEW REALTY





