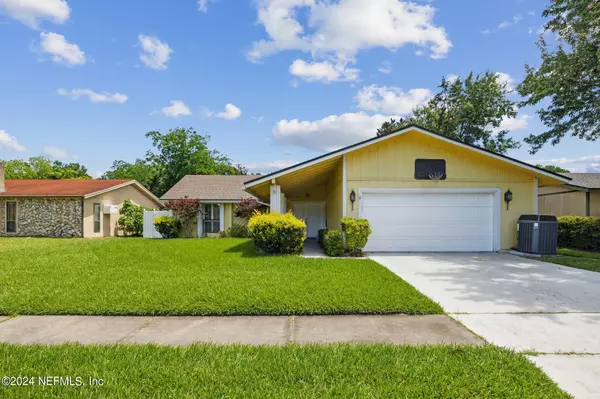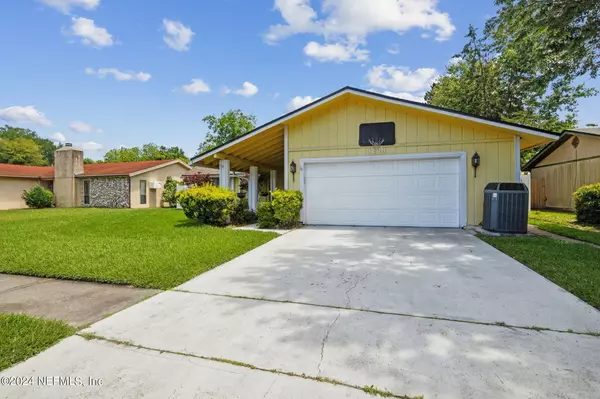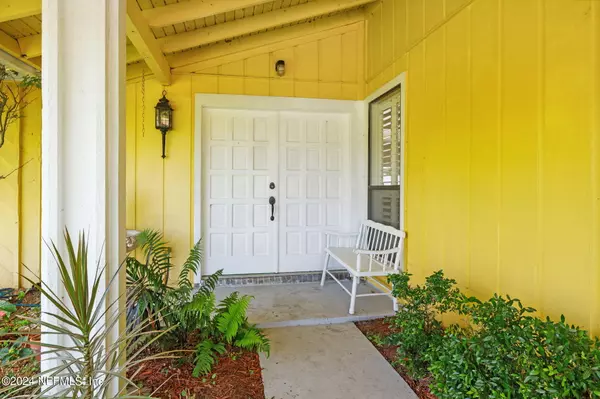$340,000
$335,000
1.5%For more information regarding the value of a property, please contact us for a free consultation.
3249 STAN RD Jacksonville, FL 32216
3 Beds
2 Baths
1,541 SqFt
Key Details
Sold Price $340,000
Property Type Single Family Home
Sub Type Single Family Residence
Listing Status Sold
Purchase Type For Sale
Square Footage 1,541 sqft
Price per Sqft $220
Subdivision Bowden Acres
MLS Listing ID 2023460
Sold Date 06/28/24
Style Ranch
Bedrooms 3
Full Baths 2
HOA Y/N No
Originating Board realMLS (Northeast Florida Multiple Listing Service)
Year Built 1981
Annual Tax Amount $1,314
Lot Size 7,405 Sqft
Acres 0.17
Property Description
Imagine swimming in your very own backyard this summer. If this is something that you've always dreamed of then this is the house for you. Conveniently located on the Southside of town, this pool home has nearly 1600 sqft of living space, 3bedrooms and two full baths, a gas fireplace and a beautiful pool that was recently resurfaced, as well as a new shark coating pool deck. With a newly fenced back yard and a roof that is less than 4 years old you'll want to make this one your own. Schedule your showing now before it's too late.
Location
State FL
County Duval
Community Bowden Acres
Area 022-Grove Park/Sans Souci
Direction From Phillips Hwy head east on Bowden for 1 mile then turn left on Eman and then left on Stan Rd. House is on the right
Interior
Interior Features Ceiling Fan(s), Split Bedrooms
Heating Central
Cooling Central Air
Flooring Carpet
Fireplaces Number 1
Fireplaces Type Gas
Fireplace Yes
Laundry Electric Dryer Hookup, In Unit, Washer Hookup
Exterior
Parking Features Garage
Garage Spaces 2.0
Fence Back Yard, Vinyl
Pool In Ground, Pool Sweep
Utilities Available Cable Connected, Electricity Connected, Sewer Connected, Water Connected
Roof Type Shingle
Total Parking Spaces 2
Garage Yes
Private Pool No
Building
Lot Description Sprinklers In Front, Sprinklers In Rear
Sewer Public Sewer
Water Public
Architectural Style Ranch
New Construction No
Schools
Elementary Schools Greenfield
Middle Schools Southside
High Schools Englewood
Others
Senior Community No
Tax ID 1527412068
Acceptable Financing Cash, Conventional, FHA, VA Loan
Listing Terms Cash, Conventional, FHA, VA Loan
Read Less
Want to know what your home might be worth? Contact us for a FREE valuation!

Our team is ready to help you sell your home for the highest possible price ASAP
Bought with RE/MAX UNLIMITED





