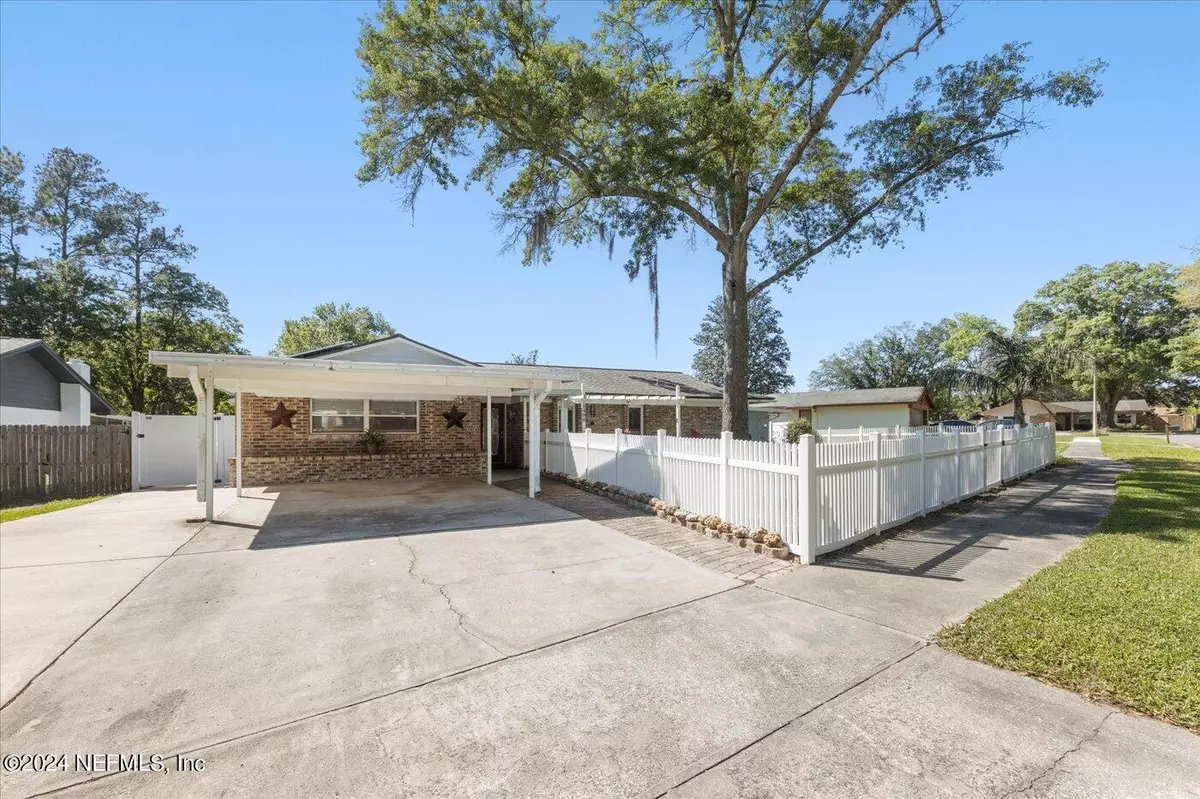$392,000
$399,900
2.0%For more information regarding the value of a property, please contact us for a free consultation.
1496 BLOOMINGDALE RD Jacksonville, FL 32221
5 Beds
3 Baths
2,591 SqFt
Key Details
Sold Price $392,000
Property Type Single Family Home
Sub Type Single Family Residence
Listing Status Sold
Purchase Type For Sale
Square Footage 2,591 sqft
Price per Sqft $151
Subdivision Country Creek
MLS Listing ID 2017836
Sold Date 06/26/24
Style Ranch
Bedrooms 5
Full Baths 3
HOA Y/N No
Originating Board realMLS (Northeast Florida Multiple Listing Service)
Year Built 1975
Annual Tax Amount $4,879
Lot Size 9,147 Sqft
Acres 0.21
Property Description
Welcome home to this distinctive pool home in the heart of Country Creek, with 5 beds/3 baths, double masters, offers ample space for a family to grow in comfort. Thoughtfully designed, built-in storage solutions are found in the owner's suite, hallway, & dining room. Embrace the warm Florida sunshine streaming through the expansive Florida room, seamlessly connecting indoors and outdoors. Discover a tranquil oasis of outdoor living, complete with inground pool, composite deck, gazebo, sunshades, barn/workshop & shed. Solar panels (2016-owned). Mitsubishi Mini-Split and Tankless water heater elevate this homes energy efficiency. Cohesive laminate flooring throughout the home provides a seamless flow through 2,591 sqft of living space. Roof (2015 - permit), A/C (2017/'19). Convenient to 295 and I-10, downtown, shops, hospitals, and NAS Jax. Don't miss the opportunity to experience this truly unique home firsthand.
Location
State FL
County Duval
Community Country Creek
Area 062-Crystal Springs/Country Creek Area
Direction Go west on Normandy Blvd, turn right on Country Creek Blvd, Turn right on Bloomingdale Road. House is the third on the left. For most accurate directions use GPS.
Rooms
Other Rooms Barn(s), Gazebo, Shed(s)
Interior
Interior Features Built-in Features, Ceiling Fan(s), His and Hers Closets, Primary Bathroom - Shower No Tub, Skylight(s), Split Bedrooms
Heating Central, Electric, Heat Pump
Cooling Central Air, Electric, Wall/Window Unit(s)
Flooring Laminate, Tile
Furnishings Unfurnished
Laundry Electric Dryer Hookup, In Unit, Washer Hookup
Exterior
Parking Features Attached Carport
Carport Spaces 2
Fence Full, Vinyl
Pool Private, In Ground, Pool Sweep
Utilities Available Electricity Connected, Sewer Connected, Water Connected
Roof Type Shingle
Porch Deck, Front Porch, Rear Porch
Garage No
Private Pool No
Building
Lot Description Irregular Lot
Faces East
Sewer Public Sewer
Water Public
Architectural Style Ranch
Structure Type Block,Other
New Construction No
Others
Senior Community No
Tax ID 0088060224
Acceptable Financing Cash, Conventional, FHA, VA Loan
Listing Terms Cash, Conventional, FHA, VA Loan
Read Less
Want to know what your home might be worth? Contact us for a FREE valuation!

Our team is ready to help you sell your home for the highest possible price ASAP
Bought with UNITED REAL ESTATE GALLERY

