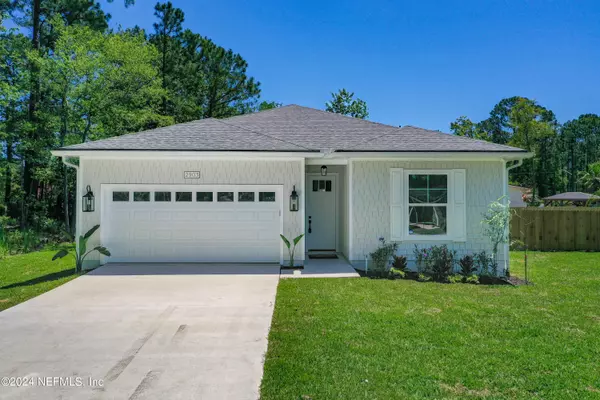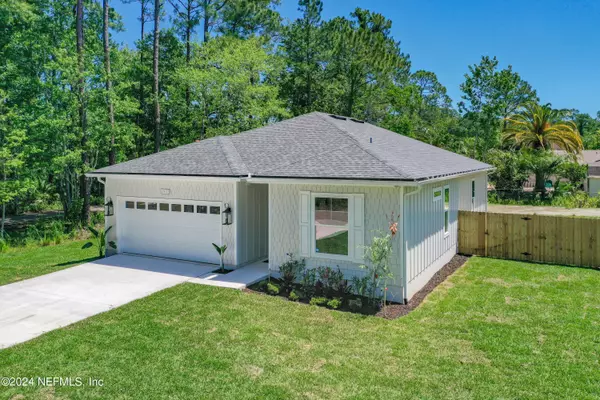$490,000
$499,900
2.0%For more information regarding the value of a property, please contact us for a free consultation.
2903 BROUGHAM AVE Jacksonville, FL 32246
4 Beds
2 Baths
1,756 SqFt
Key Details
Sold Price $490,000
Property Type Single Family Home
Sub Type Single Family Residence
Listing Status Sold
Purchase Type For Sale
Square Footage 1,756 sqft
Price per Sqft $279
Subdivision Golden Glades
MLS Listing ID 2023487
Sold Date 06/20/24
Style Contemporary
Bedrooms 4
Full Baths 2
HOA Y/N No
Originating Board realMLS (Northeast Florida Multiple Listing Service)
Year Built 2024
Annual Tax Amount $1,349
Lot Size 0.300 Acres
Acres 0.3
Lot Dimensions 100 x 125
Property Description
New Construction home just completed and move in ready. Large 100' wide lot on a very quiet milled road, watch for the chickens ! Just a short walk to Patton Park and the new play area. This home wows inside with high 10' celings, tall 8' doors, a very spacious layout, upgraded designer finishes. A must see for any buyer looking for some elbow room, natural surroundings yet close to all modern conveniences. Potential to add outbuildings, play areas, storage, over 12,000 sq ft of land. High and dry property on raised block stem wall foundations, no flood zone/hoa/cdd. Up to $20k in closing cost/rate buy down concessions available thru May 9th, *see listing 2909 Brougham for staged home photos, same home/floorplan*
Location
State FL
County Duval
Community Golden Glades
Area 025-Intracoastal West-North Of Beach Blvd
Direction Beach Blvd to Brougham Ave.
Interior
Interior Features Breakfast Bar, Built-in Features, Ceiling Fan(s), Entrance Foyer, Open Floorplan, Pantry, Primary Bathroom - Shower No Tub, Split Bedrooms, Walk-In Closet(s)
Heating Electric
Cooling Central Air
Flooring Tile
Exterior
Parking Features Additional Parking, Garage
Garage Spaces 2.0
Fence Back Yard, Wood, Other
Pool None
Utilities Available Cable Available, Electricity Connected
Total Parking Spaces 2
Garage Yes
Private Pool No
Building
Lot Description Cleared, Sprinklers In Front, Sprinklers In Rear
Sewer Septic Tank
Water Private, Well
Architectural Style Contemporary
Structure Type Composition Siding
New Construction No
Schools
Elementary Schools Kernan Trail
Middle Schools Kernan
High Schools Atlantic Coast
Others
Senior Community No
Tax ID 1668500000
Acceptable Financing Cash, Conventional, FHA, Owner May Carry, Private Financing Available, VA Loan
Listing Terms Cash, Conventional, FHA, Owner May Carry, Private Financing Available, VA Loan
Read Less
Want to know what your home might be worth? Contact us for a FREE valuation!

Our team is ready to help you sell your home for the highest possible price ASAP
Bought with OCEANSIDE REAL ESTATE





