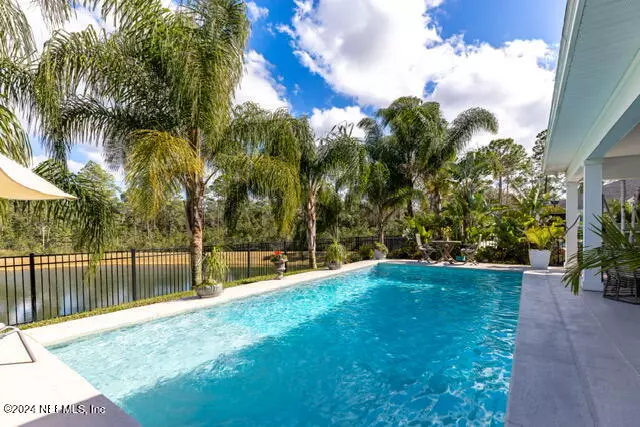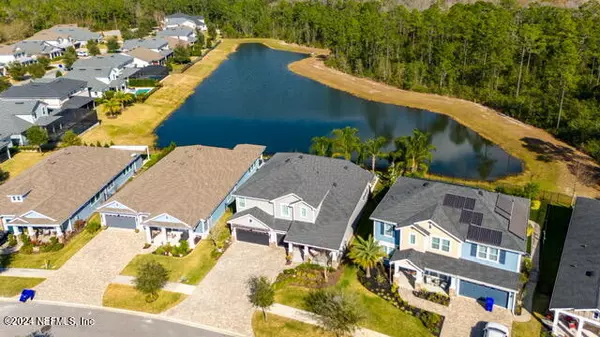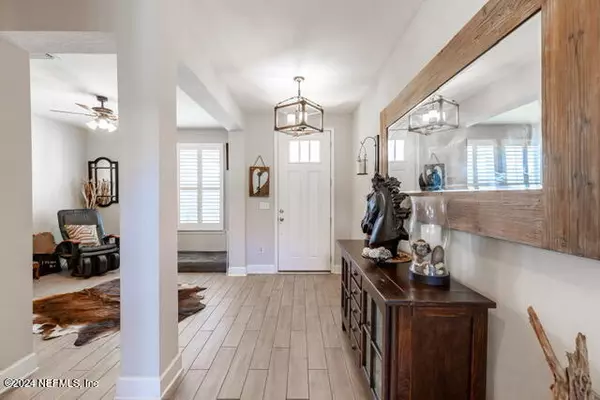$850,000
$859,900
1.2%For more information regarding the value of a property, please contact us for a free consultation.
67 RIVERCLIFF TRL St Augustine, FL 32092
5 Beds
4 Baths
2,920 SqFt
Key Details
Sold Price $850,000
Property Type Single Family Home
Sub Type Single Family Residence
Listing Status Sold
Purchase Type For Sale
Square Footage 2,920 sqft
Price per Sqft $291
Subdivision Shearwater
MLS Listing ID 2009700
Sold Date 05/31/24
Bedrooms 5
Full Baths 3
Half Baths 1
HOA Fees $18/ann
HOA Y/N Yes
Originating Board realMLS (Northeast Florida Multiple Listing Service)
Year Built 2018
Annual Tax Amount $7,689
Property Description
Experience the luxury living in this stunning former David Weekly Spec home in sought after Shearwater, boasting a premium one-of-a-kind lot with Tranquil Water to Preserve views on a high bluff. Enjoy abundant space for entertaining friends and family amidst an open floor plan with natural light & serene vista from inside out. This home features expansive lanai, pool with swim island & bench seating, fully fenced backyard, quartz counters, bright kitchen with ex-large island, upgraded exhaust and drawers for pots & pans, separate office, master downstairs, plantation shutters, gas stove, 8' doors downstairs, large picture windows, tile wood plank flooring, carpet in bedrooms, LVP floors in spacious guest suite upstairs with own bath. The community offers awesome amenities & activities for families. Timberlin Elementary is within biking distance & new coming K-8 close by as well Owner licensed Realtor
Location
State FL
County St. Johns
Community Shearwater
Area 304- 210 South
Direction : I95 take exit 329 for County Rd 210W.Turn left onto Shearwater Pkwy. Left into North Creek on Sandgrass ,right on Woodcross ,left on Rivercliff Trl house on right.
Interior
Interior Features Breakfast Bar, Breakfast Nook, Ceiling Fan(s), Eat-in Kitchen, Entrance Foyer, Guest Suite, Kitchen Island, Open Floorplan, Pantry, Primary Bathroom - Shower No Tub, Primary Downstairs, Split Bedrooms, Vaulted Ceiling(s), Walk-In Closet(s)
Heating Central, Electric
Cooling Central Air, Electric
Flooring Carpet, Tile
Laundry Electric Dryer Hookup, Gas Dryer Hookup, Lower Level, Sink, Washer Hookup
Exterior
Parking Features Garage Door Opener
Garage Spaces 3.0
Fence Back Yard
Pool In Ground, Salt Water
Utilities Available Cable Available, Electricity Available, Natural Gas Available
Amenities Available Children's Pool, Dog Park, Fitness Center, Jogging Path, Playground, Tennis Court(s), Water
View Trees/Woods, Water
Porch Porch
Total Parking Spaces 3
Garage Yes
Private Pool No
Building
Faces West
Sewer Private Sewer
Water Public
Structure Type Vinyl Siding
New Construction No
Schools
Elementary Schools Timberlin Creek
Middle Schools Switzerland Point
High Schools Beachside
Others
Senior Community No
Tax ID 0100121580
Acceptable Financing Cash, Conventional
Listing Terms Cash, Conventional
Read Less
Want to know what your home might be worth? Contact us for a FREE valuation!

Our team is ready to help you sell your home for the highest possible price ASAP
Bought with COMPASS FLORIDA LLC





