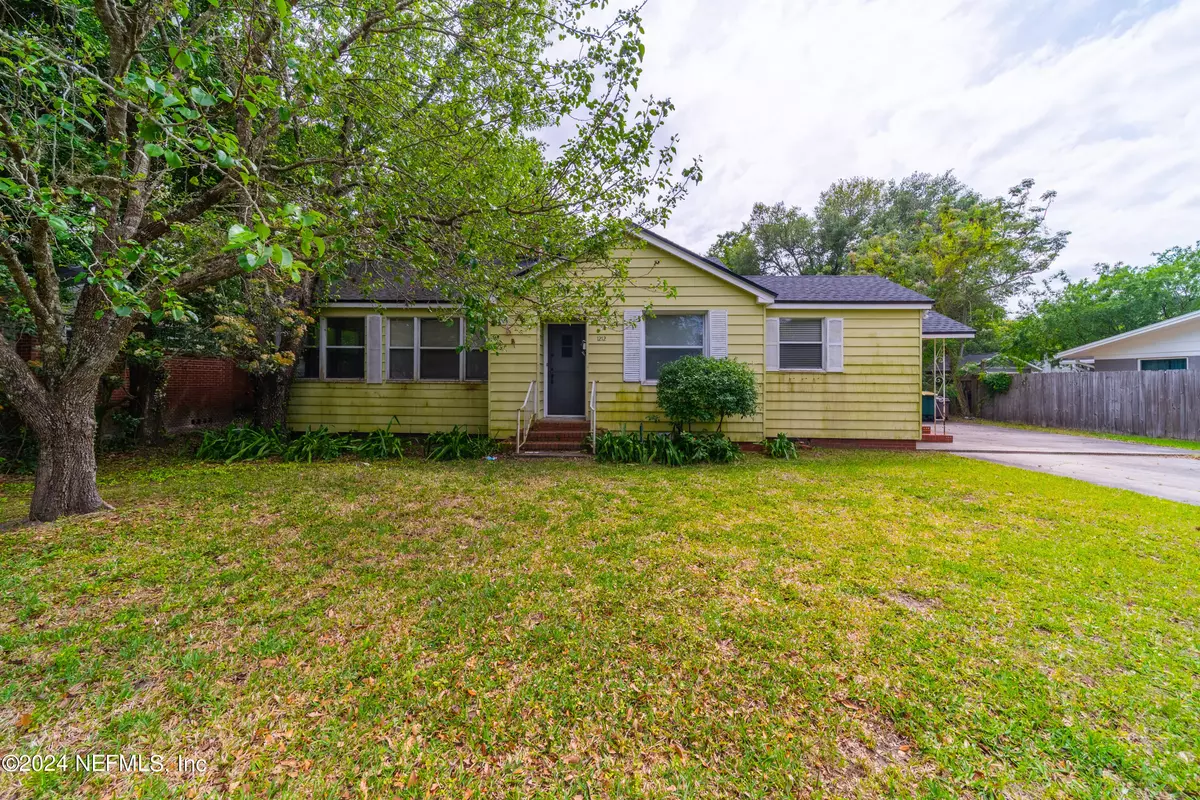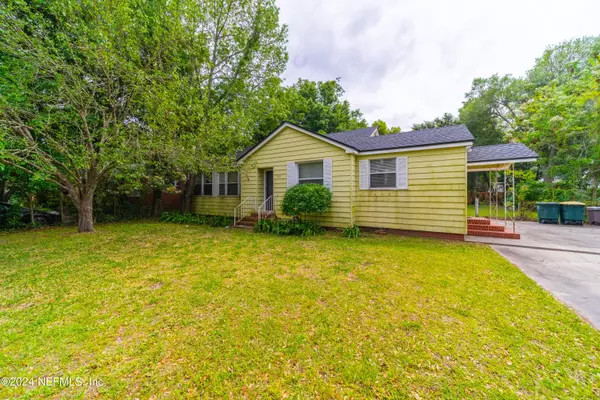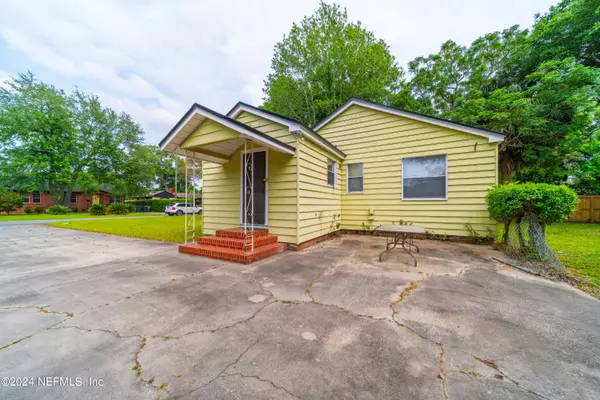$310,000
$299,900
3.4%For more information regarding the value of a property, please contact us for a free consultation.
1212 MONTEREY ST Jacksonville, FL 32207
3 Beds
2 Baths
1,267 SqFt
Key Details
Sold Price $310,000
Property Type Single Family Home
Sub Type Single Family Residence
Listing Status Sold
Purchase Type For Sale
Square Footage 1,267 sqft
Price per Sqft $244
Subdivision Miramar Terrace
MLS Listing ID 2019911
Sold Date 05/20/24
Style Traditional
Bedrooms 3
Full Baths 1
Half Baths 1
Construction Status Fixer
HOA Y/N No
Originating Board realMLS (Northeast Florida Multiple Listing Service)
Year Built 1940
Annual Tax Amount $6,034
Lot Size 10,890 Sqft
Acres 0.25
Property Description
Attention Investors! Don't miss this incredible opportunity. Nestled in the heart of San Marco, this property presents an excellent opportunity for investors or DIY enthusiasts. The home boasts a classic layout with three bedrooms, providing ample space for comfortable living. The cozy fireplace in the living area adds character and warmth to the home, while the gleaming wood floors create a timeless appeal.
Outside, there is a mother-in-law suite in need of repair that can add value to this property. The generous backyard offers endless possibilities for outdoor enjoyment or expansion, making it ideal for those with a green thumb or a vision for expansion.
MULTIPLE OFFERS, calling HIGHEST & BEST by 5pm Wednesday , April 17. Provide prequal letter, proof of funds, or account statement for cash offers.
Location
State FL
County Duval
Community Miramar Terrace
Area 011-San Marco
Direction Follow I-95 S to San Marco Blvd. Follow San Marco Blvd, Hendricks Ave and San Jose Blvd to Monterey St.
Rooms
Other Rooms Guest House
Interior
Interior Features Ceiling Fan(s), Guest Suite, Split Bedrooms
Heating Electric
Cooling Electric
Flooring Tile, Wood
Fireplaces Number 1
Fireplaces Type Wood Burning
Fireplace Yes
Laundry Electric Dryer Hookup, Washer Hookup
Exterior
Fence Back Yard, Chain Link
Pool None
Utilities Available Cable Available, Electricity Connected, Water Connected
View Trees/Woods
Roof Type Shingle
Porch Patio
Garage No
Private Pool No
Building
Lot Description Historic Area
Sewer Unknown
Water Public
Architectural Style Traditional
Structure Type Aluminum Siding,Frame
New Construction No
Construction Status Fixer
Others
Senior Community No
Tax ID 0997130000
Acceptable Financing Cash, Conventional, Other
Listing Terms Cash, Conventional, Other
Read Less
Want to know what your home might be worth? Contact us for a FREE valuation!

Our team is ready to help you sell your home for the highest possible price ASAP
Bought with EXP REALTY LLC





