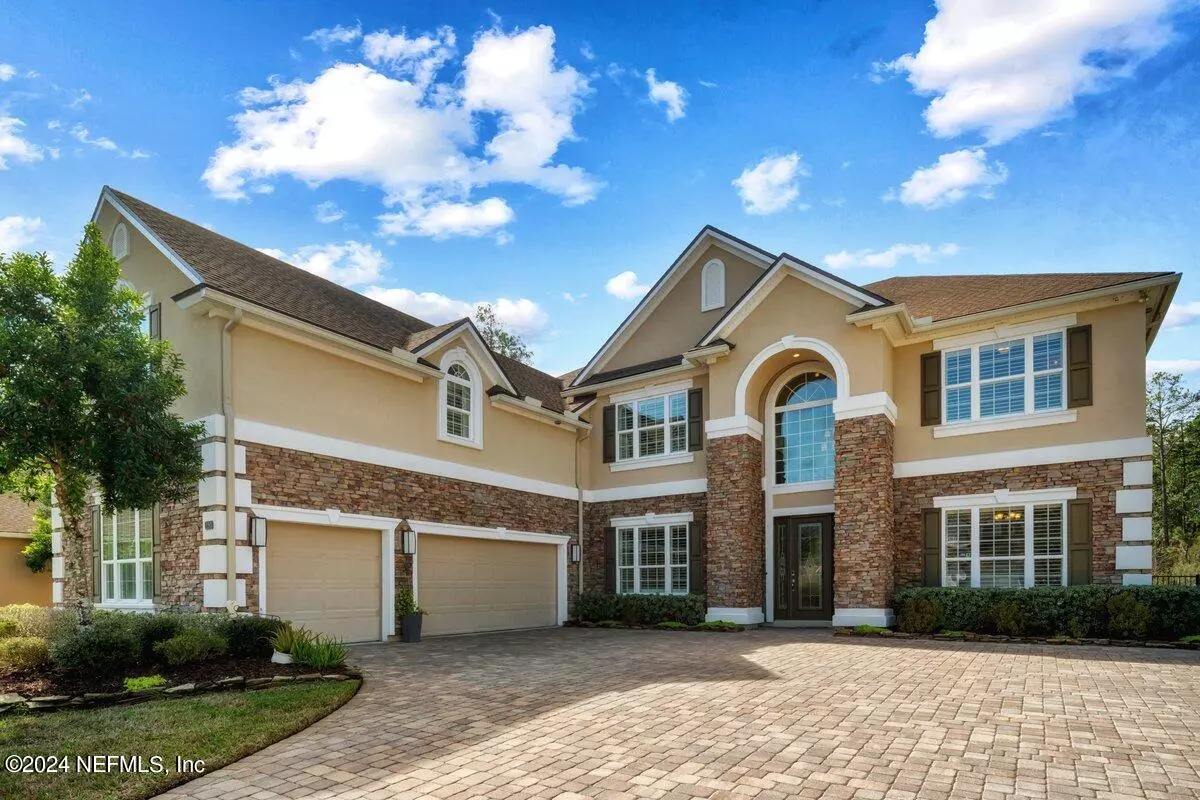$1,795,000
$1,795,000
For more information regarding the value of a property, please contact us for a free consultation.
293 OLD BLUFF DR Ponte Vedra, FL 32081
5 Beds
5 Baths
4,549 SqFt
Key Details
Sold Price $1,795,000
Property Type Single Family Home
Sub Type Single Family Residence
Listing Status Sold
Purchase Type For Sale
Square Footage 4,549 sqft
Price per Sqft $394
Subdivision Coastal Oaks At Nocatee
MLS Listing ID 2013428
Sold Date 05/03/24
Style Traditional
Bedrooms 5
Full Baths 4
Half Baths 1
HOA Fees $197/qua
HOA Y/N Yes
Originating Board realMLS (Northeast Florida Multiple Listing Service)
Year Built 2015
Annual Tax Amount $11,369
Lot Size 0.460 Acres
Acres 0.46
Property Description
This exquisite residence, boasting the esteemed Carlton Floor Plan by Toll Brothers, offers the epitome of upscale comfort and refined design.
Spanning an impressive 4549 square feet, this home provides ample space for both relaxation and entertainment. With 5 generously sized bedrooms and 4.5 baths, separate dining room with butler pantry, breakfast nook, private office, loft, walk in pantry, mudroom, second story attic access through the master closet. Upon entering, you're greeted by the grandeur of the home's architectural details, from soaring ceilings to elegant finishes. The gourmet kitchen, equipped with high-end appliances, including double stacked ovens and solid wood cabinetry, is a chef's dream come true. The living room showcases a custom art wall, built-in entertainment center featuring a gas burning fireplace, gorgeous chandelier and soaring 20+ feet trey ceiling. Additional custom built-in media centers are featured in the loft and primary suite. The attached 3-car garage has epoxy floors, with attached mudroom providing ample storage space and convenience. A highlight of this property is its seamless integration with nature. Situated on a sprawling .46-acre premium lot (one of the largest lots in the neighborhood) that backs to a tranquil nature preserve, enjoy the blissful harmony of indoor-outdoor living. Imagine sipping your morning coffee on the patio, enveloped by the sights and sounds of the surrounding greenery.
Zoned for top rate St. Johns County Schools, and conveniently located on a quiet cul-de-sac within the prestigious Coastal Oaks at Nocatee community, this home offers both privacy and a sense of community. With access to resort-style amenities including pools, fitness centers, and walking trails, every day feels like a vacation.
Location
State FL
County St. Johns
Community Coastal Oaks At Nocatee
Area 272-Nocatee South
Direction Exit Nocatee Pkwy on to Crosswater Pkwy, 2nd exit on the round about to continue S on Crosswater Pkwy. Right into Coastal Oaks at Nocatee Gate, continue on Bluewater parkway. Right on to Port Charlotte Dr., Left on to Old Bluff Dr
Rooms
Other Rooms Outdoor Kitchen
Interior
Interior Features Built-in Features, Butler Pantry, Ceiling Fan(s), Entrance Foyer, Guest Suite, His and Hers Closets, Jack and Jill Bath, Kitchen Island, Pantry, Primary Bathroom -Tub with Separate Shower, Smart Home, Smart Thermostat, Split Bedrooms, Walk-In Closet(s)
Heating Central, Zoned
Cooling Central Air, Zoned
Flooring Carpet, Wood
Fireplaces Number 1
Fireplaces Type Gas
Furnishings Partially
Fireplace Yes
Laundry Lower Level
Exterior
Exterior Feature Fire Pit, Outdoor Kitchen
Parking Features Garage, Garage Door Opener, Other
Garage Spaces 3.0
Fence Back Yard
Pool In Ground
Utilities Available Cable Available, Electricity Connected, Natural Gas Connected, Sewer Connected, Water Connected
Amenities Available Basketball Court, Children's Pool, Clubhouse, Dog Park, Fitness Center, Gated, Jogging Path, Park, Security, Tennis Court(s)
View Protected Preserve, Trees/Woods
Roof Type Shingle
Porch Rear Porch
Total Parking Spaces 3
Garage Yes
Private Pool No
Building
Lot Description Cul-De-Sac, Wooded
Sewer Public Sewer
Water Public
Architectural Style Traditional
Structure Type Frame,Stone,Stucco
New Construction No
Schools
Elementary Schools Pine Island Academy
Middle Schools Pine Island Academy
High Schools Allen D. Nease
Others
HOA Name Coastal Oaks HOA
HOA Fee Include Maintenance Grounds,Security
Senior Community No
Tax ID 0702914630
Security Features Closed Circuit Camera(s),Gated with Guard,Security System Owned,Smoke Detector(s)
Acceptable Financing Cash, Conventional, FHA, VA Loan
Listing Terms Cash, Conventional, FHA, VA Loan
Read Less
Want to know what your home might be worth? Contact us for a FREE valuation!

Our team is ready to help you sell your home for the highest possible price ASAP
Bought with ERA DAVIS & LINN





