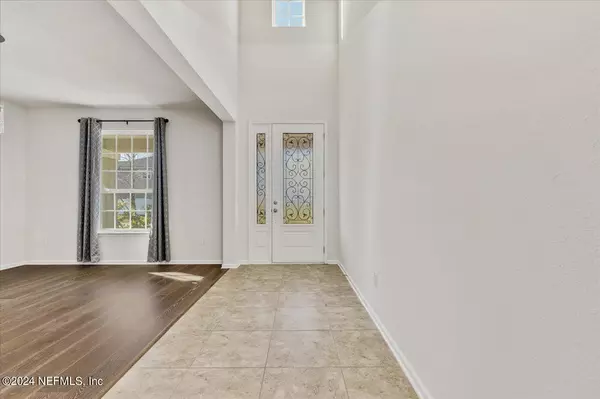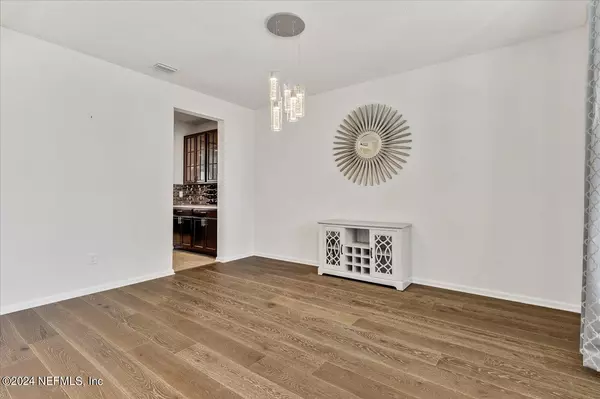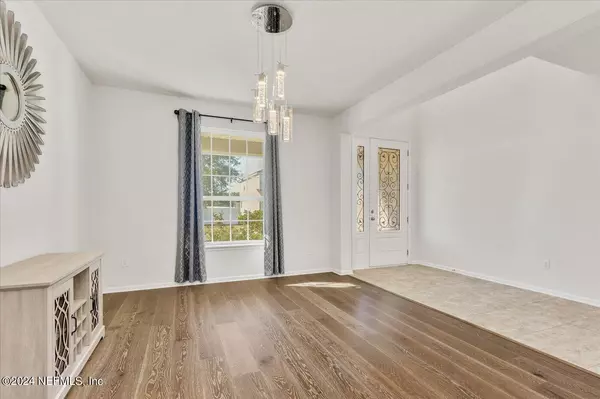$602,500
$610,000
1.2%For more information regarding the value of a property, please contact us for a free consultation.
28 SPANISH BAY DR St Augustine, FL 32092
5 Beds
4 Baths
3,127 SqFt
Key Details
Sold Price $602,500
Property Type Single Family Home
Sub Type Single Family Residence
Listing Status Sold
Purchase Type For Sale
Square Footage 3,127 sqft
Price per Sqft $192
Subdivision Glen St Johns
MLS Listing ID 2007793
Sold Date 04/05/24
Bedrooms 5
Full Baths 4
HOA Fees $71/qua
HOA Y/N Yes
Originating Board realMLS (Northeast Florida Multiple Listing Service)
Year Built 2017
Annual Tax Amount $5,287
Lot Size 10,018 Sqft
Acres 0.23
Property Description
Welcome to your dream home! LOW HOA AND CDD FEES! This immaculate two-story home boasts 5 bedrooms, 4 bathrooms, and a generous 3,127 square feet of living space. From the moment you step inside, you'll be greeted by soaring high ceilings that lend an air of grandeur to the home. The kitchen is a chef's delight with double ovens, sleek quartz countertops, ample 42'' cabinets, and a tastefully upgraded backsplash. This kitchen has everything you need to make cooking a joy. Step outside to the screened lanai overlooking the lake, perfect for enjoying your morning coffee or unwinding after a long day. Retreat to the owner's suite, where luxury awaits. You'll find a spacious bedroom with a large walk-in closet, providing ample storage space for all your belongings. With a three-car garage, there's plenty of space for parking and storage, ensuring that your vehicles and belongings are always secure.
Location
State FL
County St. Johns
Community Glen St Johns
Area 304- 210 South
Direction I-95 to 210 West. Then turn left onto Leo Maguire Pkwy. Go for 0.3 mi. Turn left onto St. Thomas Island Pkwy. Go for 1.4 mi. Take 1st exit from roundabout onto Trellis Bay Dr. Go for 0.4 mi. Turn left onto Spanish Bay Dr. Home is second house on the right.
Interior
Interior Features Eat-in Kitchen, Entrance Foyer, Kitchen Island, Open Floorplan, Pantry, Primary Bathroom - Shower No Tub, Split Bedrooms, Walk-In Closet(s)
Heating Central
Cooling Central Air
Flooring Carpet, Tile, Wood
Furnishings Unfurnished
Laundry Electric Dryer Hookup, Lower Level, Washer Hookup
Exterior
Parking Features Attached, Garage
Garage Spaces 3.0
Fence Vinyl
Pool Community
Utilities Available Cable Connected, Electricity Connected, Sewer Connected, Water Connected
Amenities Available Fitness Center, Park, Playground
Waterfront Description Pond
View Water
Roof Type Shingle
Porch Screened
Total Parking Spaces 3
Garage Yes
Private Pool No
Building
Sewer Public Sewer
Water Public
Structure Type Stucco
New Construction No
Schools
Elementary Schools Liberty Pines Academy
Middle Schools Liberty Pines Academy
High Schools Beachside
Others
Senior Community No
Tax ID 0265513820
Acceptable Financing Cash, Conventional, FHA, VA Loan
Listing Terms Cash, Conventional, FHA, VA Loan
Read Less
Want to know what your home might be worth? Contact us for a FREE valuation!

Our team is ready to help you sell your home for the highest possible price ASAP
Bought with UNITED REAL ESTATE GALLERY





