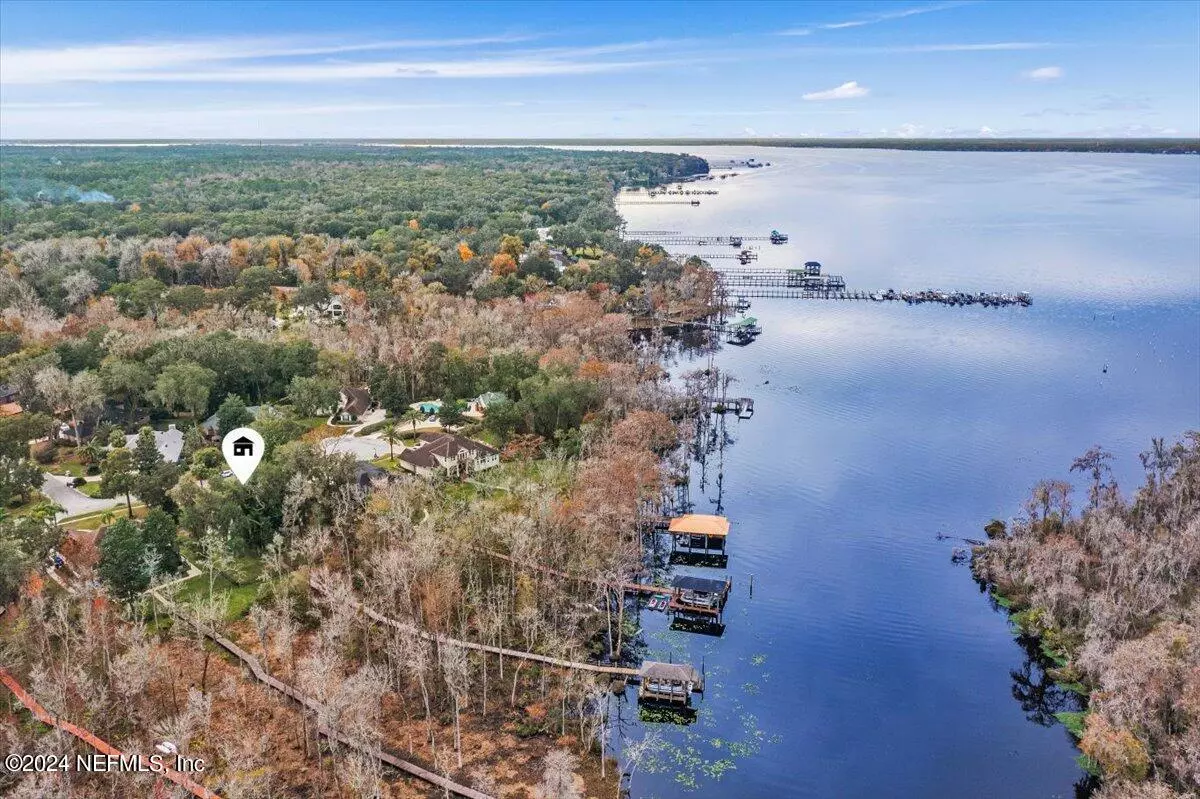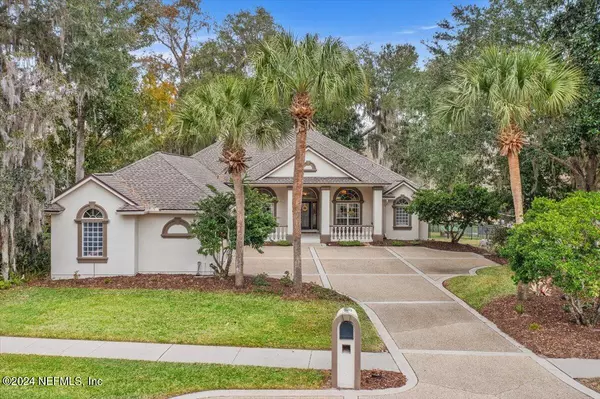$1,174,500
$1,200,000
2.1%For more information regarding the value of a property, please contact us for a free consultation.
1197 CUNNINGHAM CREEK DR St Johns, FL 32259
4 Beds
4 Baths
3,311 SqFt
Key Details
Sold Price $1,174,500
Property Type Single Family Home
Sub Type Single Family Residence
Listing Status Sold
Purchase Type For Sale
Square Footage 3,311 sqft
Price per Sqft $354
Subdivision River Oaks Plantation
MLS Listing ID 2003301
Sold Date 03/14/24
Style Traditional
Bedrooms 4
Full Baths 4
Construction Status Updated/Remodeled
HOA Fees $52/ann
HOA Y/N Yes
Originating Board realMLS (Northeast Florida Multiple Listing Service)
Year Built 2000
Annual Tax Amount $8,907
Lot Size 0.980 Acres
Acres 0.98
Property Description
Live the Florida Boating lifestyle! This custom built waterfront home offers a unique blend of privacy and beauty of the St Johns River. It is a move in ready home featuring an updated state of the art kitchen overlooking the Family Room with large windows showcasing views of the majestic Live Oak trees and sunset views of the river. The private master suite has an extended sitting area with a bay window. The Fully remodeled Master Bath has a soaking tub, walk in shower, his and her vanities and closets. Additionally, there is plenty of room to entertain with the separate Dining and Living Room areas. The office/flex room can also be a fifth bedroom. Upstairs can be a teenagers paradise or game room with its own balcony, storage closets and full bath. The spacious screened lanai overlooks the fence yard. There is lots of room for a future pool. Don't miss this one of a kind home located in the heart of St Johns County! See the feature sheet in Documents for many more details.
Location
State FL
County St. Johns
Community River Oaks Plantation
Area 301-Julington Creek/Switzerland
Direction From 295, take San Jose/SR 13 south. Turn rt onto Edgewater into River Oaks Plantation. R on River Birch Rd. L onto Cunningham Creek Dr.
Interior
Interior Features Breakfast Nook, Built-in Features, Central Vacuum, His and Hers Closets, Jack and Jill Bath, Pantry, Primary Bathroom -Tub with Separate Shower, Primary Downstairs, Split Bedrooms, Walk-In Closet(s)
Heating Central
Cooling Central Air
Flooring Carpet, Tile, Wood
Fireplaces Number 1
Fireplaces Type Gas
Furnishings Unfurnished
Fireplace Yes
Laundry Lower Level, Sink
Exterior
Exterior Feature Balcony, Boat Lift, Boat Slip, Dock
Parking Features Electric Vehicle Charging Station(s), Garage Door Opener
Garage Spaces 3.0
Fence Back Yard, Wrought Iron
Pool In Ground
Utilities Available Cable Available, Propane
Amenities Available Basketball Court, Clubhouse, Fitness Center, Pickleball, Playground, Tennis Court(s)
View River, Trees/Woods
Roof Type Shingle
Porch Rear Porch, Screened
Total Parking Spaces 3
Garage Yes
Private Pool No
Building
Lot Description Cul-De-Sac
Sewer Public Sewer
Water Public
Architectural Style Traditional
Structure Type Stucco
New Construction No
Construction Status Updated/Remodeled
Schools
Elementary Schools Hickory Creek
Middle Schools Switzerland Point
High Schools Bartram Trail
Others
HOA Name FPM Properties
Senior Community No
Tax ID 0006310290
Acceptable Financing Cash, Conventional, FHA, VA Loan
Listing Terms Cash, Conventional, FHA, VA Loan
Read Less
Want to know what your home might be worth? Contact us for a FREE valuation!

Our team is ready to help you sell your home for the highest possible price ASAP
Bought with THE THAYVER GROUP





