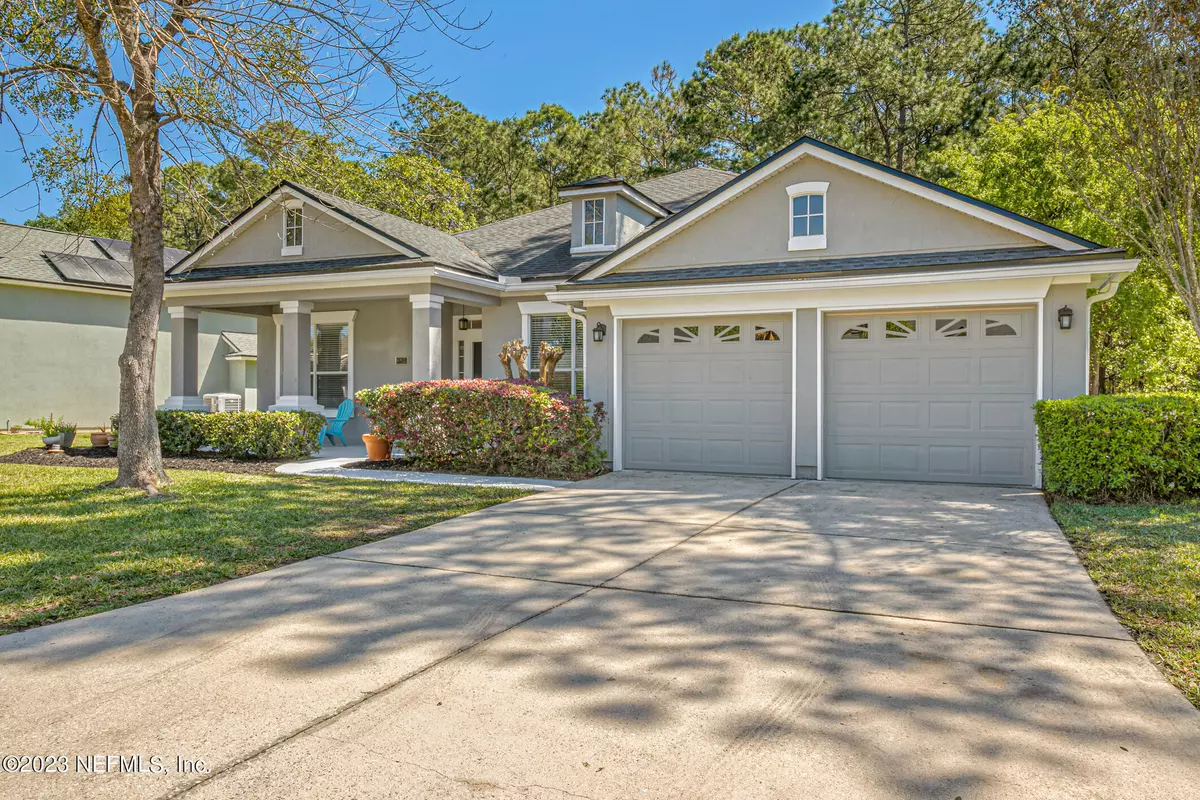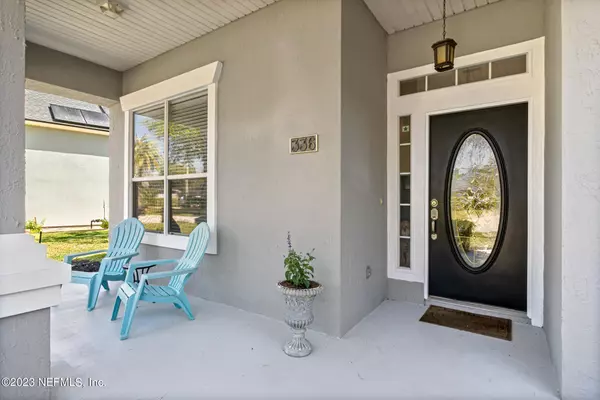$500,000
$529,999
5.7%For more information regarding the value of a property, please contact us for a free consultation.
336 BELL BRANCH LN St Johns, FL 32259
4 Beds
2 Baths
2,425 SqFt
Key Details
Sold Price $500,000
Property Type Single Family Home
Sub Type Single Family Residence
Listing Status Sold
Purchase Type For Sale
Square Footage 2,425 sqft
Price per Sqft $206
Subdivision Sawmill Pointe
MLS Listing ID 1217668
Sold Date 02/12/24
Style Ranch
Bedrooms 4
Full Baths 2
HOA Fees $40/ann
HOA Y/N Yes
Originating Board realMLS (Northeast Florida Multiple Listing Service)
Year Built 2000
Property Description
Back on Market - Motivated Seller-Bring Offers! New fresh paint inside & outside, interior doors, painted garage, new range and refrigerator and refresh. Gorgeous 4BR/2BA home located in the desirable Sawmill Pointe Neighborhood, in the heart of Julington Creek Plantation, and close to some of the best A rated schools. This spacious home backs up to a nature preserve for ample privacy and natures best. As you walk into the front door, you will find a formal sitting room, or office area, that then branches off into a split floorplan with the primary suite to the left and the other three bedrooms down the hall to the right. The primary suite has a walk-in closet with high storage and a shower as well as a soaking tub. The kitchen is the central feature of the home and has a skylight making the space bright with an eat-in kitchen area that overlooks the back covered patio. Adjacent to the kitchen is a large family room with fireplace and built in bookshelves perfect for comfortable family gatherings. The home has high ceilings and plenty of windows for natural light. The Roof was replaced in 2017, and HVAC in 2020.
Location
State FL
County St. Johns
Community Sawmill Pointe
Area 301-Julington Creek/Switzerland
Direction I-95 N Exit 329 County Rd 210 W Left County Rd 210 W Right Russell Sampson Rd Traffic circle 3rd exit Russell Sampson Rd Right St Johns Pkwy Left Race Track Rd Left Durbin Creek Blvd left Flora Branch
Interior
Interior Features Eat-in Kitchen, Primary Bathroom -Tub with Separate Shower, Primary Downstairs, Skylight(s), Split Bedrooms
Heating Central
Cooling Central Air
Fireplaces Number 1
Fireplace Yes
Exterior
Parking Features Garage
Garage Spaces 2.0
Utilities Available Cable Connected, Electricity Connected, Sewer Connected, Water Connected
Amenities Available Clubhouse, Jogging Path, Tennis Court(s)
Roof Type Shingle
Porch Patio
Total Parking Spaces 2
Garage Yes
Private Pool No
Building
Sewer Public Sewer
Water Public
Architectural Style Ranch
Structure Type Frame,Stucco
New Construction No
Others
HOA Name JCP POA
Senior Community No
Tax ID 2493401080
Acceptable Financing Cash, Conventional, FHA, VA Loan
Listing Terms Cash, Conventional, FHA, VA Loan
Read Less
Want to know what your home might be worth? Contact us for a FREE valuation!

Our team is ready to help you sell your home for the highest possible price ASAP
Bought with ONE SOTHEBY'S INTERNATIONAL REALTY





