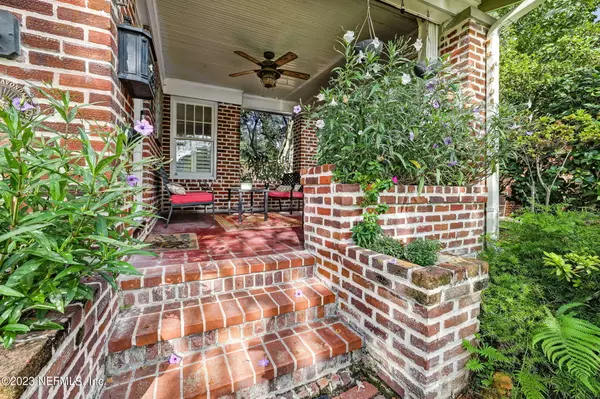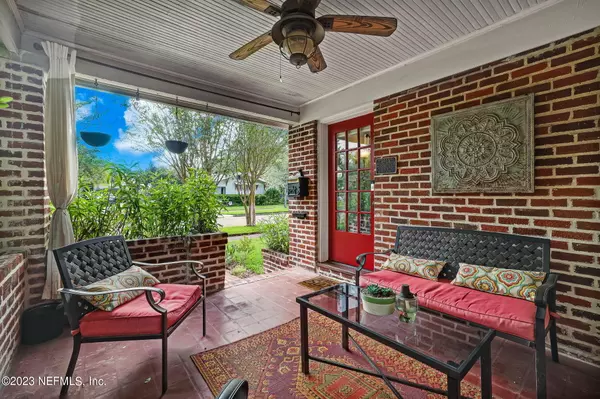$660,000
$674,999
2.2%For more information regarding the value of a property, please contact us for a free consultation.
1361 CHALLEN AVE Jacksonville, FL 32205
3 Beds
2 Baths
1,590 SqFt
Key Details
Sold Price $660,000
Property Type Single Family Home
Sub Type Single Family Residence
Listing Status Sold
Purchase Type For Sale
Square Footage 1,590 sqft
Price per Sqft $415
Subdivision Avondale
MLS Listing ID 1251359
Sold Date 12/15/23
Bedrooms 3
Full Baths 2
HOA Y/N No
Originating Board realMLS (Northeast Florida Multiple Listing Service)
Year Built 1924
Property Description
*** Seller will consider a 2-1 Buydown with an acceptable offer. Welcome to your dream home in the vibrant Avondale community! The main home boasts 3 bedrooms and 2 baths and the guest suite above the garage adds an additional 500+ sq. ft. with a bedroom, bath, and kitchenette, totaling over 2100 sq. ft.
Off of the beautifully designed kitchen you'll find a flex space perfectly suited for an office. Indoor laundry and a downstairs full bath add to the livability of this home.
This home's great curb appeal sets the stage for what lies beyond. A stately backyard, complete with a beautiful pool, beckons for relaxation and entertainment. Picture yourself hosting gatherings with friends and family or enjoying quiet evenings by the poolside. This home not only offers a haven of tranquility, but also an active community lifestyle. Enjoy the convenience of walking or riding bikes to Murray Hill and the Avondale shops, immersing yourself in the local culture and entertainment. Nearby parks provide a perfect retreat for outdoor activities and leisure.
This property is more than a house; it's a lifestyle. Embrace the charm of this historic neighborhood, the quiet street, the convenience of walkability, and the luxury of a pool home. Your new chapter awaits in this active and inviting community.
(3rd bedroom currently used as dressing room.)
Location
State FL
County Duval
Community Avondale
Area 032-Avondale
Direction Heading N on Roosevelt go R on Edgewood, L on Fitch, L on Challen to home on R.
Rooms
Other Rooms Guest House, Other
Interior
Interior Features In-Law Floorplan
Heating Central, Other
Cooling Central Air, Wall/Window Unit(s)
Flooring Tile, Wood
Fireplaces Number 1
Fireplaces Type Other
Fireplace Yes
Exterior
Parking Features Detached, Garage
Garage Spaces 1.5
Fence Back Yard, Wood
Pool In Ground, Pool Cover, Pool Sweep
Roof Type Shingle
Porch Front Porch, Patio
Total Parking Spaces 1
Private Pool No
Building
Lot Description Historic Area, Sprinklers In Front, Sprinklers In Rear
Sewer Public Sewer
Water Public
Structure Type Brick Veneer,Frame
New Construction No
Others
Tax ID 0797860000
Acceptable Financing Cash, Conventional
Listing Terms Cash, Conventional
Read Less
Want to know what your home might be worth? Contact us for a FREE valuation!

Our team is ready to help you sell your home for the highest possible price ASAP
Bought with WATSON REALTY CORP





