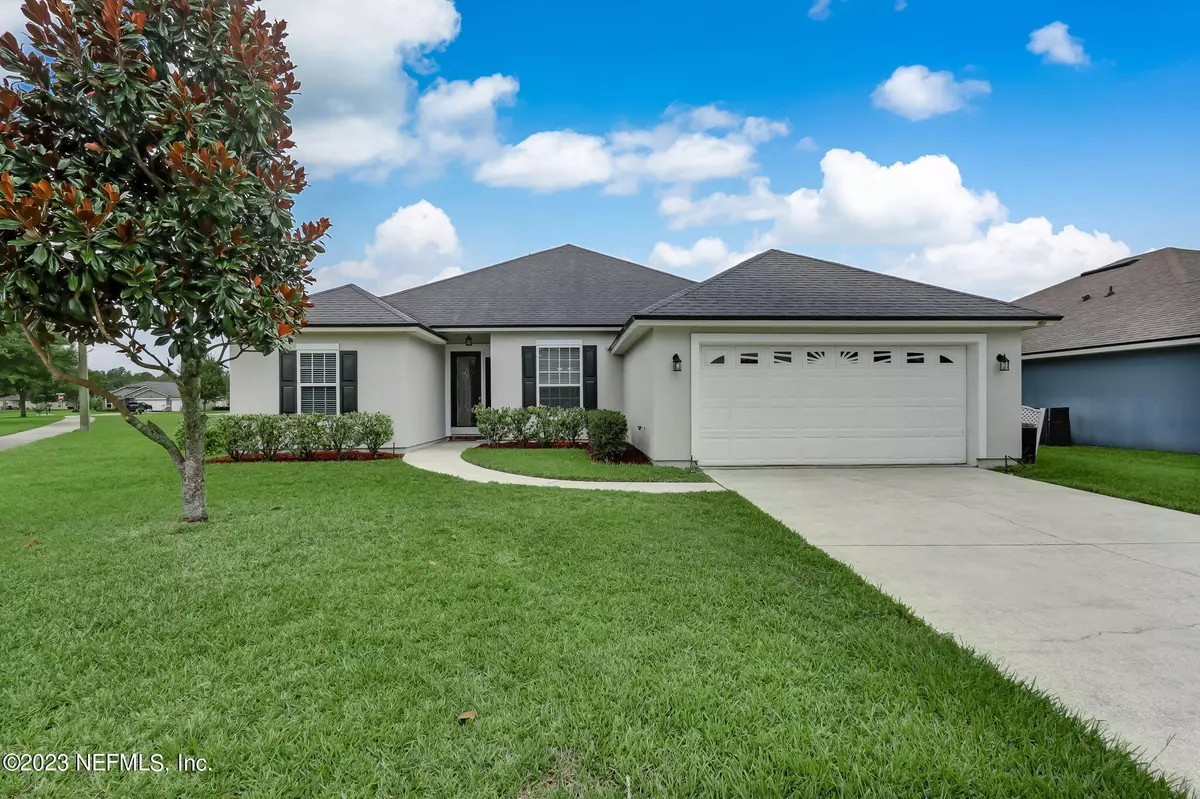$344,000
$340,000
1.2%For more information regarding the value of a property, please contact us for a free consultation.
4166 SANDHILL CRANE TER Middleburg, FL 32068
5 Beds
3 Baths
2,094 SqFt
Key Details
Sold Price $344,000
Property Type Single Family Home
Sub Type Single Family Residence
Listing Status Sold
Purchase Type For Sale
Square Footage 2,094 sqft
Price per Sqft $164
Subdivision Two Creeks
MLS Listing ID 1246064
Sold Date 12/13/23
Style Traditional
Bedrooms 5
Full Baths 3
HOA Fees $6/ann
HOA Y/N Yes
Originating Board realMLS (Northeast Florida Multiple Listing Service)
Year Built 2014
Property Description
Welcome to your new home in the charming community of Two Creeks. This home boasts 5 bedrooms and 3 full bathrooms, showcasing recently upgraded flooring, a freshly painted exterior and interior. The kitchen features an eat in area with elegant granite countertops, glass tile backsplash and stainless steel appliances. The owner's suite offers tray ceilings, rich laminate wood flooring, walk-in closet, a spacious soaking tub, and a convenient walk-in shower. Seller to contribute up to $10K towards rate buy down or closing costs with an acceptable offer. As part of the Two Creeks community, you'll have access to an array of amenities, including refreshing pools, a well-equipped fitness center, tennis courts, and more.
Location
State FL
County Clay
Community Two Creeks
Area 143-Foxmeadow Area
Direction I-295 South to Blanding Blvd, South to Right on Old Jennings Rd to Right on Challenger Dr. to Left on Trail Ridge to Right on Tynes Blvd. to Left on Sandhill Crane, house on left corner.
Interior
Interior Features Breakfast Bar, Entrance Foyer, Primary Bathroom -Tub with Separate Shower, Primary Downstairs, Split Bedrooms, Walk-In Closet(s)
Heating Central, Heat Pump
Cooling Central Air
Flooring Carpet
Laundry Electric Dryer Hookup, Washer Hookup
Exterior
Parking Features Attached, Garage
Garage Spaces 2.0
Pool Community, None
Amenities Available Basketball Court, Children's Pool, Jogging Path, Tennis Court(s)
Waterfront Description Pond
Porch Patio, Screened
Total Parking Spaces 2
Private Pool No
Building
Sewer Public Sewer
Water Public
Architectural Style Traditional
Structure Type Stucco
New Construction No
Schools
Elementary Schools Tynes
Middle Schools Wilkinson
High Schools Oakleaf High School
Others
Tax ID 24042400557400578
Security Features Smoke Detector(s)
Acceptable Financing Cash, Conventional, FHA, VA Loan
Listing Terms Cash, Conventional, FHA, VA Loan
Read Less
Want to know what your home might be worth? Contact us for a FREE valuation!

Our team is ready to help you sell your home for the highest possible price ASAP
Bought with NON MLS





