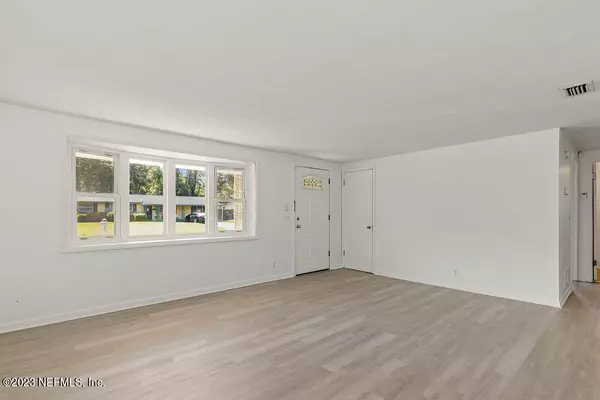$229,000
$229,000
For more information regarding the value of a property, please contact us for a free consultation.
2351 BARRY DR S Jacksonville, FL 32208
3 Beds
2 Baths
1,625 SqFt
Key Details
Sold Price $229,000
Property Type Single Family Home
Sub Type Single Family Residence
Listing Status Sold
Purchase Type For Sale
Square Footage 1,625 sqft
Price per Sqft $140
Subdivision Lake Park Estates
MLS Listing ID 1245290
Sold Date 11/17/23
Style Ranch
Bedrooms 3
Full Baths 2
HOA Y/N No
Originating Board realMLS (Northeast Florida Multiple Listing Service)
Year Built 1965
Lot Dimensions 64 x 165
Property Description
Discover lakeside tranquility at 2351 Barry Dr S - an inviting all-brick home tucked away in the quiet Lake Forest Hills neighborhood.
Step onto the front porch and immerse yourself in the warm ambiance of this home. Hard surface flooring flows gracefully throughout, making it easy to maintain and aesthetically pleasing.
Solid wood cabinets adorn the kitchen, offering ample storage, while the expansive backyard invites you to create your own oasis. A separate family room provides a cozy gathering spot.
With fresh paint and updated bathrooms, this home exudes a vibrant atmosphere. Convenience is key, with nearby parks, grocery stores, and restaurants, plus easy access to downtown, the airport, and the beach.
Don't miss out on this lakeside haven. Schedule a viewing today and inquire about first-time buyer and down payment assistance programs. Your opportunity to create your dream home awaits at 2351 Barry Dr S!
Location
State FL
County Duval
Community Lake Park Estates
Area 075-Trout River/College Park/Ribault Manor
Direction I95N to Norwood Ave, exit 356B Lem Turner Rd and Edgewood Ave to Barry Dr S
Interior
Interior Features Primary Bathroom - Tub with Shower
Heating Central
Cooling Central Air
Flooring Vinyl, Wood
Fireplaces Number 1
Furnishings Unfurnished
Fireplace Yes
Exterior
Garage Spaces 2.0
Pool None
Waterfront Description Lake Front,Pond
Roof Type Shingle
Porch Front Porch, Patio
Total Parking Spaces 2
Private Pool No
Building
Sewer Public Sewer
Water Public
Architectural Style Ranch
Structure Type Frame
New Construction No
Schools
Elementary Schools Sallye B. Mathis
Middle Schools Jean Ribault
High Schools Jean Ribault
Others
Tax ID 0261280000
Security Features Smoke Detector(s)
Acceptable Financing Cash, Conventional, FHA, VA Loan
Listing Terms Cash, Conventional, FHA, VA Loan
Read Less
Want to know what your home might be worth? Contact us for a FREE valuation!

Our team is ready to help you sell your home for the highest possible price ASAP
Bought with BERKSHIRE HATHAWAY HOMESERVICES FLORIDA NETWORK REALTY





