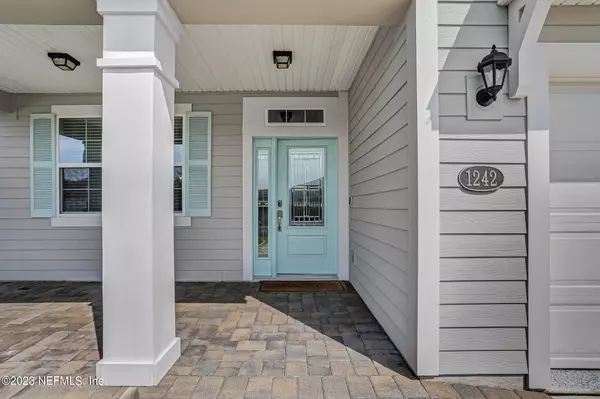$620,000
$645,000
3.9%For more information regarding the value of a property, please contact us for a free consultation.
1242 SHETLAND DR St Johns, FL 32259
5 Beds
4 Baths
3,545 SqFt
Key Details
Sold Price $620,000
Property Type Single Family Home
Sub Type Single Family Residence
Listing Status Sold
Purchase Type For Sale
Square Footage 3,545 sqft
Price per Sqft $174
Subdivision Aberdeen
MLS Listing ID 1247689
Sold Date 11/02/23
Style Traditional
Bedrooms 5
Full Baths 3
Half Baths 1
HOA Fees $4/ann
HOA Y/N Yes
Originating Board realMLS (Northeast Florida Multiple Listing Service)
Year Built 2018
Property Description
Step into your dream home, a former DR Horton model, showcasing a stunning array of upgrades (see the Features Sheet in documents for details). Located in the coveted St. Johns community of Aberdeen, this two-story Talbot floor plan is part of a friendly neighborhood renowned for being in one of Florida's top-rated school districts. As you arrive, you'll be charmed by a welcoming covered porch that sets the stage for warmth and personality. This home is the epitome of open-concept living featuring a generously sized kitchen strategically situated opposite the family room, ideal for effortless entertaining and family gatherings. Enjoy culinary delights in a modern kitchen equipped with 42'' cabinets, double wall ovens and a spacious center island. Inside you'll appreciate the sophistication of crown moulding and a pleasing palette of neutral colors. The home offers five bedrooms and 3.5 bathrooms, including a convenient first-floor bedroom and full bath.
On the second floor, discover a versatile loft space that can serve as an office, workout area, children's play zone, or even your personal sanctuary. The luxurious master suite is also situated upstairs and features expansive walk-in closets, a separate tub and shower, and dual vanities for that extra touch of elegance.
Extend your living space outdoors with a fabulous enclosed lanai that leads to a fully paved outdoor paradise. Complete with a fire pit and bamboo sections for added privacy, it's the perfect backdrop for memorable gatherings and celebrations.
Storage won't be an issue with the two-car garage, outfitted with shelving for optimal organization. And let's not forget the resort style amenities, which include two pools, a playground, fitness center, basketball courts, a baseball field and a welcoming clubhouse.
Location
State FL
County St. Johns
Community Aberdeen
Area 301-Julington Creek/Switzerland
Direction 95 South to 9B North to Jax Beaches & US 1 9B South to 2209 2209 to St. Johns Parkway Turn left onto 244 West Turn left onto Shetland Drive 1242 on your left
Interior
Interior Features Entrance Foyer, Primary Bathroom -Tub with Separate Shower, Split Bedrooms, Walk-In Closet(s)
Heating Central
Cooling Central Air
Laundry Electric Dryer Hookup, Washer Hookup
Exterior
Parking Features Attached, Garage, Garage Door Opener
Garage Spaces 3.0
Pool Community, None
Amenities Available Basketball Court, Clubhouse, Fitness Center, Playground
Roof Type Shingle
Total Parking Spaces 3
Private Pool No
Building
Sewer Public Sewer
Water Public
Architectural Style Traditional
New Construction No
Schools
Middle Schools Switzerland Point
High Schools Bartram Trail
Others
Tax ID 0097629560
Security Features Smoke Detector(s)
Acceptable Financing Cash, Conventional, FHA, VA Loan
Listing Terms Cash, Conventional, FHA, VA Loan
Read Less
Want to know what your home might be worth? Contact us for a FREE valuation!

Our team is ready to help you sell your home for the highest possible price ASAP
Bought with NON MLS





