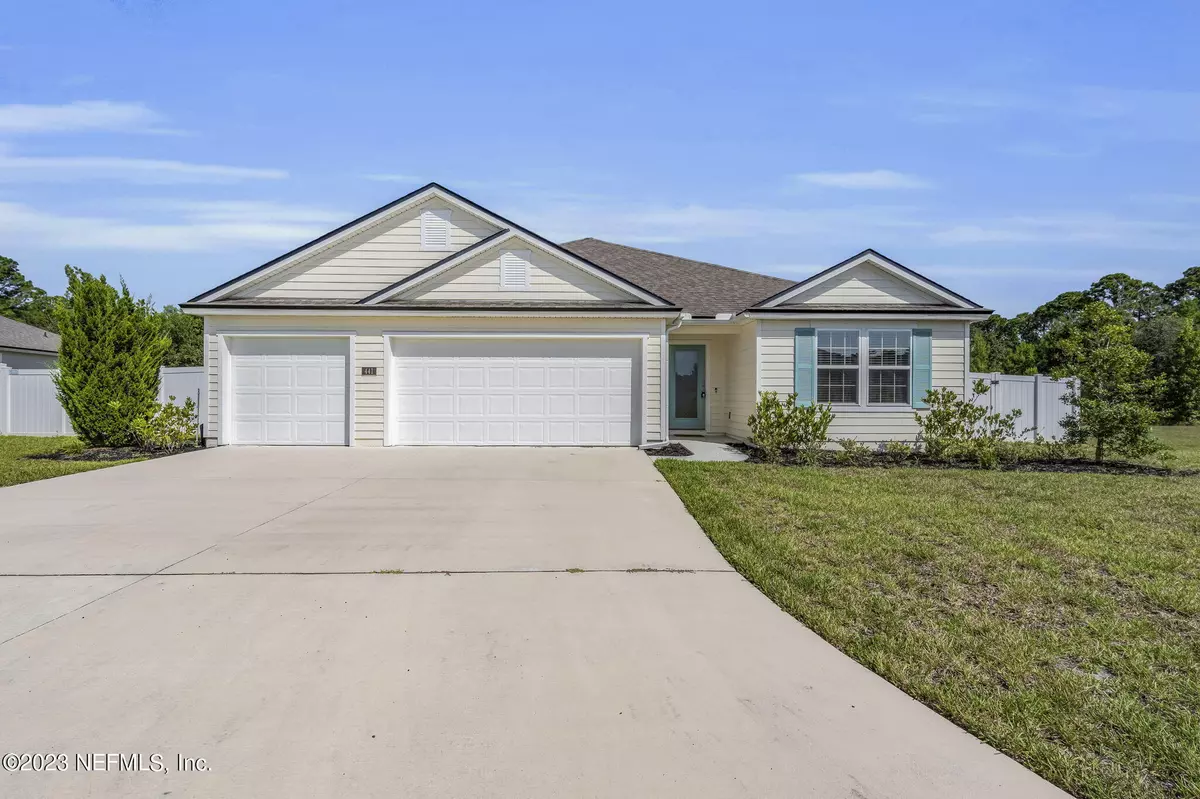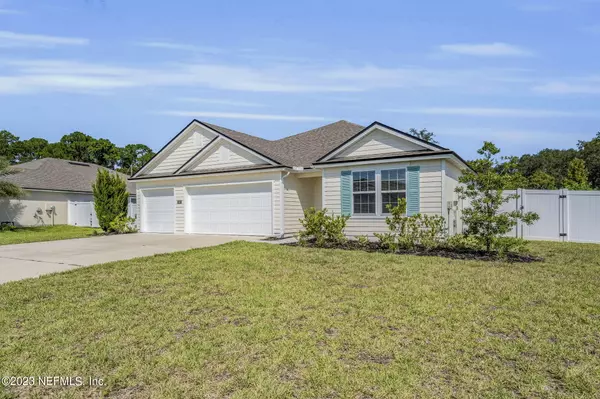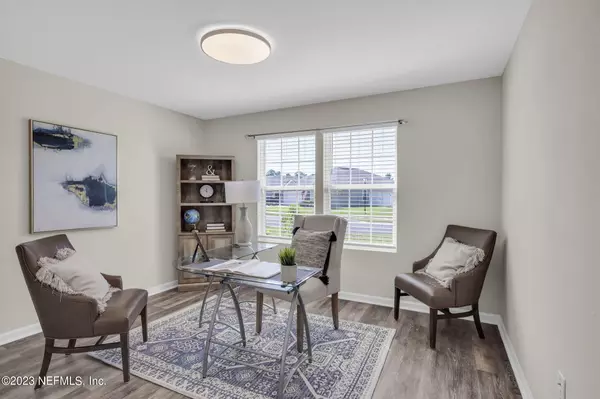$460,000
$459,900
For more information regarding the value of a property, please contact us for a free consultation.
441 CHASEWOOD DR St Augustine, FL 32095
4 Beds
3 Baths
2,365 SqFt
Key Details
Sold Price $460,000
Property Type Single Family Home
Sub Type Single Family Residence
Listing Status Sold
Purchase Type For Sale
Square Footage 2,365 sqft
Price per Sqft $194
Subdivision Chasewood
MLS Listing ID 1227851
Sold Date 10/20/23
Style Traditional
Bedrooms 4
Full Baths 3
HOA Fees $51/qua
HOA Y/N Yes
Originating Board realMLS (Northeast Florida Multiple Listing Service)
Year Built 2020
Property Description
Waiting just for You! This better than new stunning 4 bed 3 bath 2365 sqft home located in the charming Chasewood community offers THE Florida lifestyle. The spacious open concept living space has soaring ceilings, beautiful wood-like flooring, and sliders that open up to the screened lanai creating the perfect flow for bringing outdoor entertaining inside. The large granite countertop prep island with sink, turns this kitchen into every chef's dream and provides casual seating. Ample storage in 42 inch cabinets and walk-in pantry. No need for bottled water when you have a reverse osmosis system in your kitchen sink and water softener for the entire home. The Primary bedroom is truly a retreat to find peace and quiet with tray ceilings and a spa-like bathroom with double vanity, separate water closet and large shower, and two walk-in closets. This home offers access to top rated schools, shopping, and dining.
Location
State FL
County St. Johns
Community Chasewood
Area 313-Whitecastle/Airport Area
Direction From downtown St. Augustine take US-1 north approximately 6 miles to community on the right at Chasewood Drive.
Interior
Interior Features Breakfast Bar, Eat-in Kitchen, Entrance Foyer, Kitchen Island, Pantry, Primary Bathroom - Shower No Tub, Split Bedrooms, Walk-In Closet(s)
Heating Central
Cooling Central Air
Flooring Tile
Exterior
Parking Features Attached, Garage
Garage Spaces 3.0
Fence Back Yard
Pool None
Amenities Available Clubhouse
Porch Patio, Screened
Total Parking Spaces 3
Private Pool No
Building
Sewer Public Sewer
Water Public
Architectural Style Traditional
New Construction No
Others
Tax ID 0750120200
Acceptable Financing Cash, Conventional, FHA, VA Loan
Listing Terms Cash, Conventional, FHA, VA Loan
Read Less
Want to know what your home might be worth? Contact us for a FREE valuation!

Our team is ready to help you sell your home for the highest possible price ASAP
Bought with GREAT EXPECTATIONS REALTY





