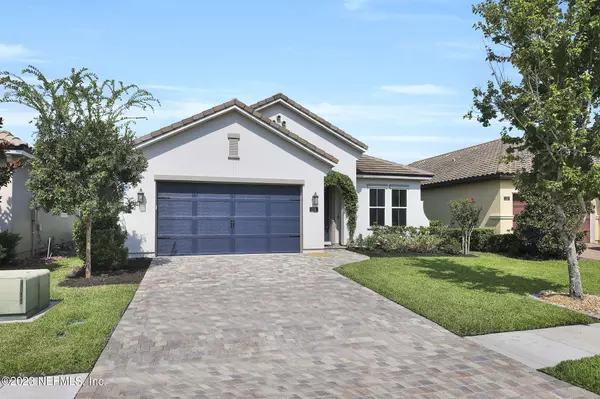$623,630
$659,900
5.5%For more information regarding the value of a property, please contact us for a free consultation.
128 RIALTO DR Ponte Vedra, FL 32081
4 Beds
2 Baths
2,108 SqFt
Key Details
Sold Price $623,630
Property Type Single Family Home
Sub Type Single Family Residence
Listing Status Sold
Purchase Type For Sale
Square Footage 2,108 sqft
Price per Sqft $295
Subdivision Siena At Town Center
MLS Listing ID 1242369
Sold Date 10/17/23
Style Traditional
Bedrooms 4
Full Baths 2
HOA Fees $40/ann
HOA Y/N Yes
Originating Board realMLS (Northeast Florida Multiple Listing Service)
Year Built 2018
Property Description
Welcome to Nocatee and this ICI Oakland model, 4 bedroom plus office/flex room, 2 full bath, 2108sqf. Upon entering the home there is a flex space perfect for an office or formal living room. The 10' ceilings, fresh neutral paint and large windows make the space light and bright. A large kitchen with counter height bar offers room for stools along with plenty of space for a large dining table while still being connected to the family room for optimum entertaining. Situated at the back of the house is the primary suite which boasts two walk in closets. The large closets in each bedroom as well as a walk in kitchen pantry makes for easy storage and organization. Fully fenced backyard includes a children's playset. Embrace the Nocatee lifestyle in Siena at Town Center with shopping and restaurants just a short golf cart ride around the corner as well as resort style amenities such as the Splash Park, Spray Park, tennis & pickle ball courts and so much more!
Location
State FL
County St. Johns
Community Siena At Town Center
Area 272-Nocatee South
Direction Nocatee Town Center Exit, south on Crosswater Parkway, Right on Nocatee Village Drive, left on Rialto Drive to home on the right.
Interior
Interior Features Breakfast Bar, Entrance Foyer, Kitchen Island, Pantry, Primary Bathroom - Shower No Tub, Primary Downstairs, Split Bedrooms, Walk-In Closet(s)
Heating Central
Cooling Central Air
Flooring Carpet, Tile
Exterior
Parking Features Attached, Garage
Garage Spaces 2.0
Fence Back Yard
Pool Community, None
Utilities Available Cable Available
Amenities Available Basketball Court, Children's Pool, Clubhouse, Jogging Path, Laundry, Playground, Tennis Court(s)
Roof Type Other
Porch Covered, Patio
Total Parking Spaces 2
Private Pool No
Building
Lot Description Sprinklers In Front, Sprinklers In Rear
Sewer Public Sewer
Water Public
Architectural Style Traditional
Structure Type Frame,Stucco
New Construction No
Schools
Elementary Schools Pine Island Academy
Middle Schools Pine Island Academy
High Schools Allen D. Nease
Others
HOA Name BCM Services
Tax ID 0680560590
Security Features Security System Owned,Smoke Detector(s)
Acceptable Financing Cash, Conventional, FHA, VA Loan
Listing Terms Cash, Conventional, FHA, VA Loan
Read Less
Want to know what your home might be worth? Contact us for a FREE valuation!

Our team is ready to help you sell your home for the highest possible price ASAP
Bought with BETTER HOMES & GARDENS REAL ESTATE LIFESTYLES REALTY





