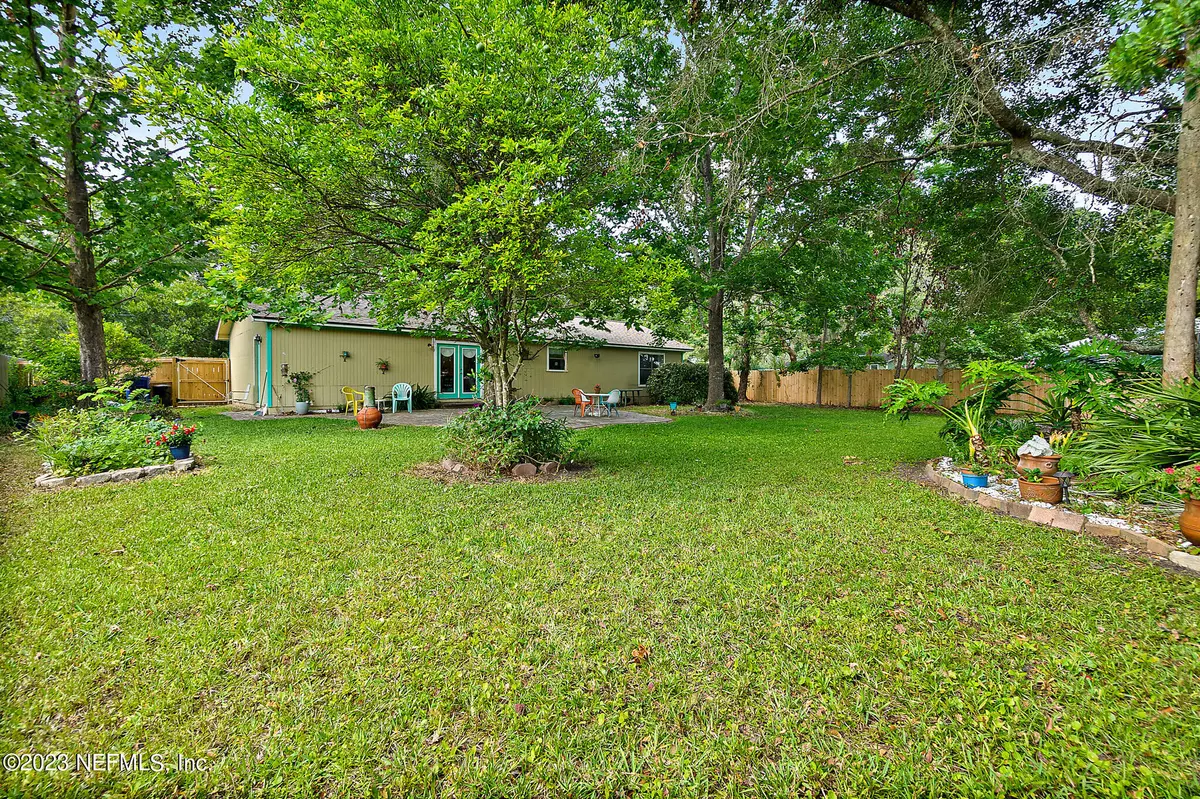$319,000
$319,000
For more information regarding the value of a property, please contact us for a free consultation.
3643 FORT PEYTON CIR St Augustine, FL 32086
3 Beds
2 Baths
1,200 SqFt
Key Details
Sold Price $319,000
Property Type Single Family Home
Sub Type Single Family Residence
Listing Status Sold
Purchase Type For Sale
Square Footage 1,200 sqft
Price per Sqft $265
Subdivision Fort Peyton Forest
MLS Listing ID 1231337
Sold Date 09/15/23
Bedrooms 3
Full Baths 2
HOA Y/N No
Originating Board realMLS (Northeast Florida Multiple Listing Service)
Year Built 1988
Lot Dimensions 96x150
Property Description
Set back from the street and situated on a 1/3 acre lot, this sweet 3BR/2BA home offers a functional floor plan with the living room to the front, followed by the dining room, kitchen and a spacious flex room. The kitchen offers stainless appliances, great counter space, eat in space and a window overlooking the back yard. The bedrooms are off the kitchen with two guest bedrooms and a shared bath to the front and the en-suite master overlooking the back yard. There's a 23x11 flex room on the opposite side that can be used as a family room, home gym or as you'd like. Double doors off the dining room open to delightful paver patio and a spacious backyard. There's plenty of room for entertaining, gardening and whatever other outdoor activities you crave. There's a storage shed in the backyard for the tools and toys, and the roof was replaced in 2022 so you can cross that off your list of to do's. Located in a quiet neighborhood with no HOA and plenty nearby. There's a grocery store at each end of the main road, schools, an array of restaurants and shopping close. Welcome home!
Location
State FL
County St. Johns
Community Fort Peyton Forest
Area 337-Old Moultrie Rd/Wildwood
Direction Take US1 S and make a Right on Wildwood Dr, Left on Fort Peyton Dr, then right on Fort Peyton Dr, Left on Fort Peyton Circle, 3643 is on your left
Rooms
Other Rooms Shed(s)
Interior
Interior Features Primary Bathroom - Shower No Tub
Heating Central
Cooling Central Air
Flooring Carpet, Laminate, Tile
Exterior
Pool None
Roof Type Shingle
Private Pool No
Building
Sewer Septic Tank
Water Public
Structure Type Frame
New Construction No
Schools
Elementary Schools Otis A. Mason
Middle Schools Gamble Rogers
High Schools Pedro Menendez
Others
Tax ID 1367800610
Acceptable Financing Cash, Conventional, FHA, VA Loan
Listing Terms Cash, Conventional, FHA, VA Loan
Read Less
Want to know what your home might be worth? Contact us for a FREE valuation!

Our team is ready to help you sell your home for the highest possible price ASAP
Bought with ENGEL & VOLKERS FIRST COAST





