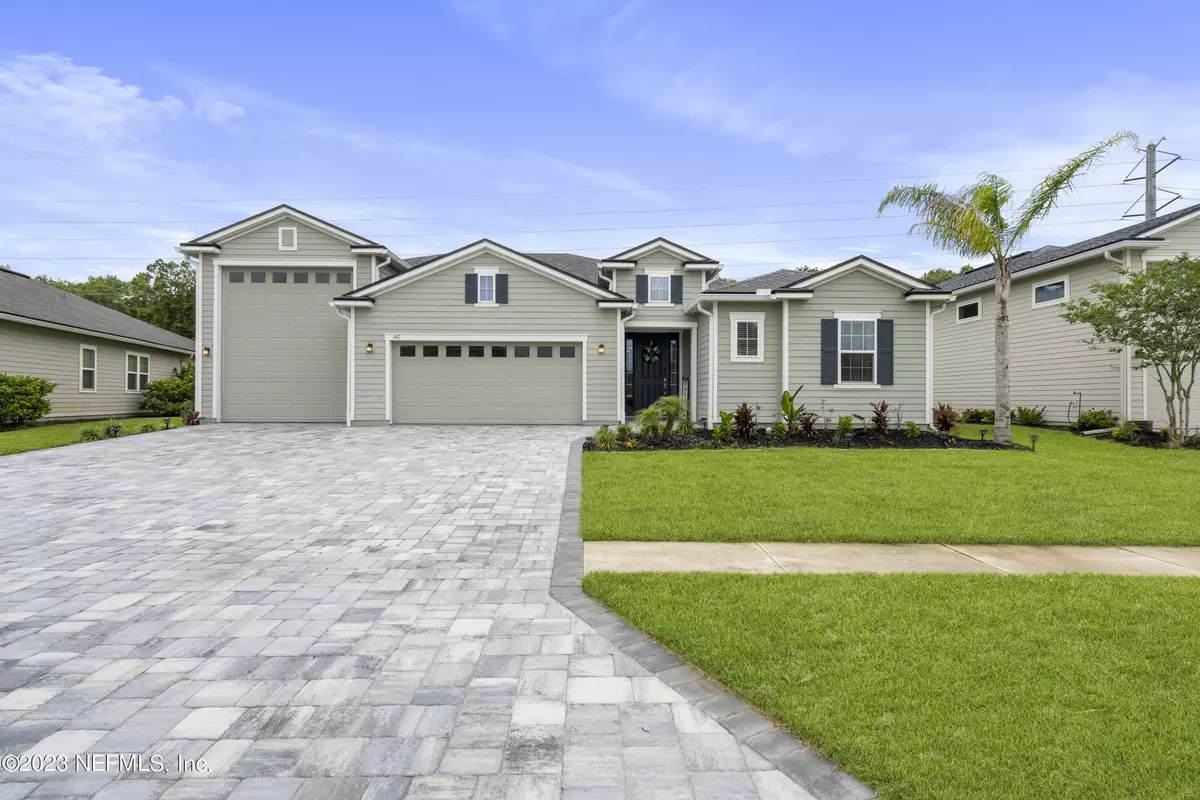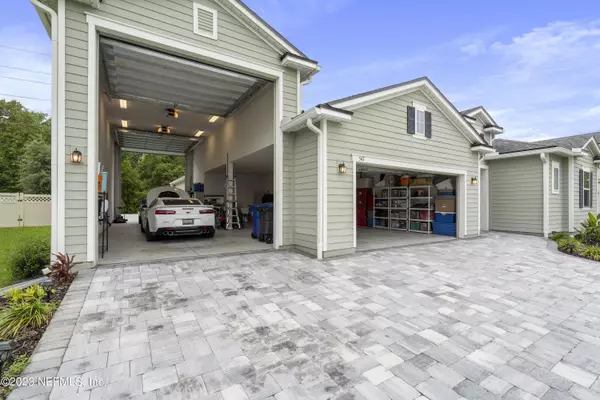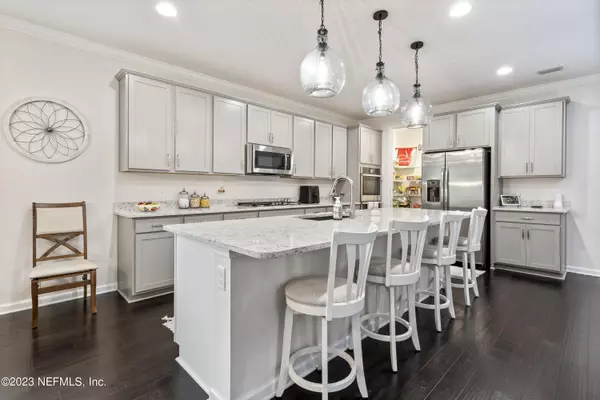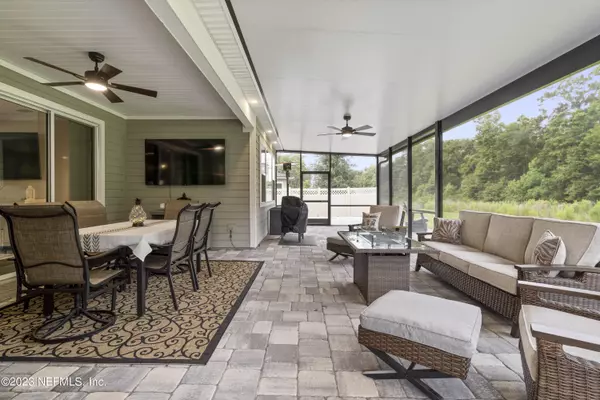$650,000
$724,999
10.3%For more information regarding the value of a property, please contact us for a free consultation.
547 ATHENS DR St Augustine, FL 32092
3 Beds
3 Baths
2,577 SqFt
Key Details
Sold Price $650,000
Property Type Single Family Home
Sub Type Single Family Residence
Listing Status Sold
Purchase Type For Sale
Square Footage 2,577 sqft
Price per Sqft $252
Subdivision Arbor Mill
MLS Listing ID 1229762
Sold Date 07/21/23
Style Traditional
Bedrooms 3
Full Baths 2
Half Baths 1
HOA Fees $60/ann
HOA Y/N Yes
Originating Board realMLS (Northeast Florida Multiple Listing Service)
Year Built 2019
Property Description
Welcome to this exquisite property located at 547 Athens Dr in St. Augustine, FL. Nestled in a quiet neighborhood, this beautiful home offers a perfect combination of modern elegance, comfort, and convenience. With its exceptional features and prime location, this is a residence that truly stands out from the rest.
As you approach the property, you will be captivated by the impeccable curb appeal and meticulously maintained landscaping. The large newly-pavered driveway leads to a remarkable 5-car, nearly 1500 square foot garage with extra tall doors in front and back for easy storage of all your vehicles and recreational toys. The garage offers 50-amp service, can house a 40 foot RV, and also features an additional 45 foot pavered boat/RV pad out back. Step inside the front door and be greeted by a warm and inviting atmosphere. The spacious open-concept layout seamlessly connects the main living areas, creating an ideal space for both relaxation and entertainment. The living room is bathed in natural light, thanks to large windows that overlook the lush backyard. Adjacent to the living room, you'll find the elegant dining area, perfect for hosting formal dinner parties or casual family meals. The gourmet kitchen is a chef's dream come true. It boasts quality stainless steel appliances, including a double oven and a gas range, making cooking a delight. The custom window treatments complement the sleek quartz countertops, creating a contemporary and stylish look. Wood floors grace the main living areas, adding warmth and elegance to the space. The master suite is a true sanctuary, featuring a spacious bedroom with a walk-in closet and an en-suite bathroom. The bathroom is equipped with a walk-in shower and dual vanity sinks.
This home offers two additional guest bedrooms, each with its own walk-in closet, providing ample space for family members or guests. The well-appointed guest bathroom feature modern fixtures and stylish finishes. Step outside into the backyard oasis and discover a private sanctuary featuring custom Gemstone lighting. The expansive covered patio is perfect for outdoor entertaining or simply enjoying a quiet morning coffee. As an added bonus, this home is situated on a preserve lot, offering privacy and tranquility. Located in a desirable neighborhood, this property offers easy access to a variety of amenities including a community pool and dog park. It is just a short drive away from shopping centers, restaurants, parks, and golf courses. The area is known for its top-rated schools, making it an excellent choice for families.
Location
State FL
County St. Johns
Community Arbor Mill
Area 303-Palmo/Six Mile Area
Direction RT 16 West to 16A West. Left on Athens Dr. Follow Athens to 547 Athens Dr.
Interior
Interior Features Breakfast Bar, Eat-in Kitchen, Entrance Foyer, Pantry, Primary Bathroom - Shower No Tub, Split Bedrooms, Walk-In Closet(s)
Heating Central
Cooling Central Air
Flooring Carpet, Tile, Wood
Exterior
Parking Features Attached, Garage
Garage Spaces 5.0
Pool Community
Amenities Available Clubhouse, RV/Boat Storage, Tennis Court(s)
Roof Type Shingle
Porch Porch, Screened
Total Parking Spaces 5
Private Pool No
Building
Sewer Public Sewer
Water Public
Architectural Style Traditional
Structure Type Fiber Cement,Frame
New Construction No
Schools
Elementary Schools Mill Creek Academy
Middle Schools Mill Creek Academy
High Schools Tocoi Creek
Others
Tax ID 0271420120
Acceptable Financing Cash, Conventional, FHA, VA Loan
Listing Terms Cash, Conventional, FHA, VA Loan
Read Less
Want to know what your home might be worth? Contact us for a FREE valuation!

Our team is ready to help you sell your home for the highest possible price ASAP
Bought with THE NEWCOMER GROUP





