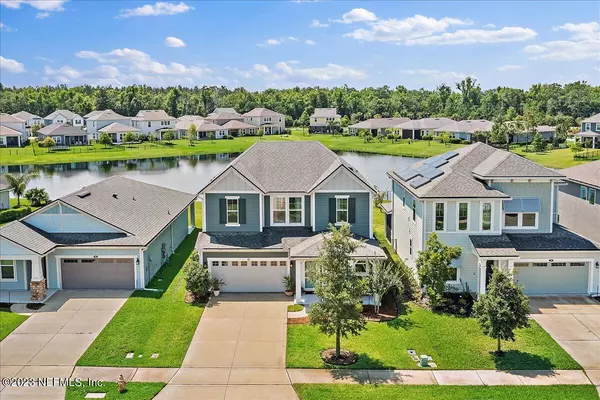$589,900
$589,900
For more information regarding the value of a property, please contact us for a free consultation.
80 TARKLIN RD St Johns, FL 32259
3 Beds
3 Baths
2,316 SqFt
Key Details
Sold Price $589,900
Property Type Single Family Home
Sub Type Single Family Residence
Listing Status Sold
Purchase Type For Sale
Square Footage 2,316 sqft
Price per Sqft $254
Subdivision Rivertown
MLS Listing ID 1230173
Sold Date 07/10/23
Style Traditional
Bedrooms 3
Full Baths 2
Half Baths 1
HOA Fees $3/ann
HOA Y/N Yes
Originating Board realMLS (Northeast Florida Multiple Listing Service)
Year Built 2018
Property Description
Welcome to resort sytle living in Rivertown, nestled along the picturesque St. Johns River. This exquisite two-story home offers an impressive layout with three bedrooms and 2 1/2 baths, designed to provide a luxurious resort-style living experience. Set on a stunning lake lot, the property boasts scenic views and a serene atmosphere.
As you step inside, you'll be greeted by the elegance of luxury vinyl plank flooring that extends throughout the downstairs area. and 9ft ceilings up and down.The main level features a versatile office/flex room adorned with French doors, allowing for a private workspace or additional living space to suit your needs.
The kitchen is a true culinary haven, equipped with 42-inch white cabinets, a beautiful tile backsplash, and quartz counters that combine both style and functionality. It's the perfect space to prepare gourmet meals or entertain guests with ease.
Adjacent to the kitchen, the spacious family room beckons with its faux fireplace, creating a cozy ambiance that can easily be converted to electric for added convenience. This room seamlessly connects to the screened-in porch, where you can relax and enjoy the serene views of the fully fenced backyard and lake. The paver patio and firepit provide an ideal setting for outdoor gatherings and evening entertainment.
Moving upstairs, you'll discover a generously-sized loft area, perfect for a playroom, media space, or additional living area. The expansive owner suite is a private retreat, complete with a large walk-in closet and an en-suite bath, offering both comfort and luxury. Two additional well-appointed bedrooms, a guest bathroom, and a thoughtfully designed laundry room with cabinets and a laundry sink complete the second floor.
Residents of this prestigious community have access to a variety of exclusive amenities. Just minutes away is the riverfront RiverClub, a haven of leisure and recreation. Take a refreshing dip in the pool, savor a meal at the on-site café, gather around the outdoor fire pits, or indulge in friendly competition in the game room. For outdoor enthusiasts, the kayak launch provides easy access to the river, allowing you to explore the natural beauty of the surroundings. The Riverhouse features a beautiful Clubhouse thats a perfect gathering spot for parties and events that can spill over to the large outdoor patio space. The Fitness Center and Yoga Studio are state of the art. Two pools, one Olympic-size and one zero-entry, offer exercise and refreshment. The 3rd Rivertown amenity, RiverLodge, is scheduled to open Summer 2024 and will include a lazy river, pool, a new state of the art gym and much more!
This beautiful Rivertown home offers an idyllic blend of style, comfort, and community. With its upscale features, lakefront setting, and close proximity to the St. Johns River and the impressive RiverClub, it presents an exceptional opportunity to embrace a resort lifestyle in an exquisite residence. Don't miss out on this one!
Location
State FL
County St. Johns
Community Rivertown
Area 302-Orangedale Area
Direction From I295 , South on San Jose Blvd/SR13, approx.13 miles to Second Round About - left on Kendall Crossing Dr, Right on Tarklin Rd home is on the right.
Interior
Interior Features Breakfast Bar, Entrance Foyer, Primary Bathroom - Shower No Tub, Walk-In Closet(s)
Heating Central
Cooling Central Air
Flooring Carpet, Vinyl
Laundry Electric Dryer Hookup, Washer Hookup
Exterior
Parking Features Attached, Garage
Garage Spaces 2.0
Fence Back Yard
Pool Community, None
Amenities Available Basketball Court, Boat Dock, Clubhouse, Fitness Center, Jogging Path, Playground, Tennis Court(s)
Waterfront Description Pond,Waterfront Community
Roof Type Shingle
Porch Front Porch, Patio
Total Parking Spaces 2
Private Pool No
Building
Lot Description Sprinklers In Front, Sprinklers In Rear
Sewer Public Sewer
Water Public
Architectural Style Traditional
Structure Type Fiber Cement,Frame
New Construction No
Schools
Middle Schools Freedom Crossing Academy
High Schools Bartram Trail
Others
Tax ID 0007090280
Security Features Smoke Detector(s)
Acceptable Financing Cash, Conventional, VA Loan
Listing Terms Cash, Conventional, VA Loan
Read Less
Want to know what your home might be worth? Contact us for a FREE valuation!

Our team is ready to help you sell your home for the highest possible price ASAP
Bought with ENGEL & VOLKERS FIRST COAST





