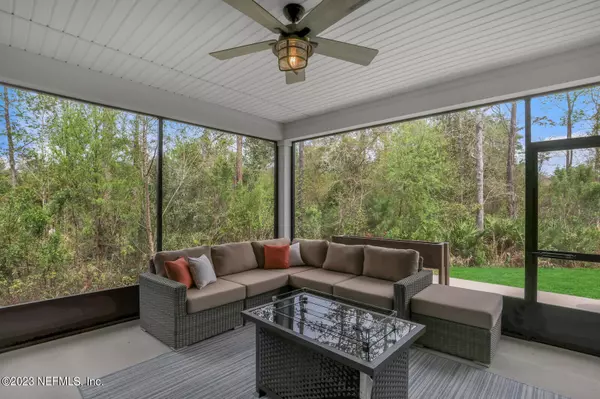$545,000
$549,900
0.9%For more information regarding the value of a property, please contact us for a free consultation.
95 RITTBURN LN St Johns, FL 32259
3 Beds
3 Baths
2,225 SqFt
Key Details
Sold Price $545,000
Property Type Single Family Home
Sub Type Single Family Residence
Listing Status Sold
Purchase Type For Sale
Square Footage 2,225 sqft
Price per Sqft $244
Subdivision Lakes At Mill Creek Plantation
MLS Listing ID 1215329
Sold Date 06/20/23
Style Traditional
Bedrooms 3
Full Baths 2
Half Baths 1
HOA Fees $50/ann
HOA Y/N Yes
Originating Board realMLS (Northeast Florida Multiple Listing Service)
Year Built 2020
Property Description
Welcome home to this better than new beautiful one story w/ NO CDD LOW HOA. Features 3 bedrooms plus a spacious office. Wide plank LVP. Nice and bright on a very private lot. Preserve views in front, back and one side of house. Oversized 3.5 car garage with sink that has hot water and cabinetry. Water line is run for your garage fridge ice dispenser. Kitchen is a chefs dream with huge walk in pantry, plenty of cabinets, double oven, white cabinets. Large open kitchen/living/dining with 4 glass panel slider leading to oversized covered/screened lanai, perfect for entertaining. Concrete pad off lanai for grill! Oversized primary room with huge closet. Secondary bedrooms have walk in closet. Large laundry room w/ sink. Rcv up to 5k in closing costs w/preferred lender.
Location
State FL
County St. Johns
Community Lakes At Mill Creek Plantation
Area 301-Julington Creek/Switzerland
Direction From 95S go W on CR210W stay on Cr210 as it turns into Greenbriar rd. Neighborhood is first righthand turn after the greenbriar/longleaf pine intersection.
Interior
Interior Features Breakfast Bar, Entrance Foyer, Pantry, Primary Bathroom -Tub with Separate Shower, Primary Downstairs, Split Bedrooms, Walk-In Closet(s)
Heating Central
Cooling Central Air
Laundry Electric Dryer Hookup, Washer Hookup
Exterior
Garage Spaces 3.0
Pool None
Roof Type Shingle
Porch Porch, Screened
Total Parking Spaces 3
Private Pool No
Building
Lot Description Wooded
Sewer Public Sewer
Water Public
Architectural Style Traditional
Structure Type Fiber Cement
New Construction No
Schools
Elementary Schools Cunningham Creek
Middle Schools Switzerland Point
High Schools Bartram Trail
Others
Tax ID 0013620050
Acceptable Financing Cash, Conventional, VA Loan
Listing Terms Cash, Conventional, VA Loan
Read Less
Want to know what your home might be worth? Contact us for a FREE valuation!

Our team is ready to help you sell your home for the highest possible price ASAP
Bought with WATSON REALTY CORP





