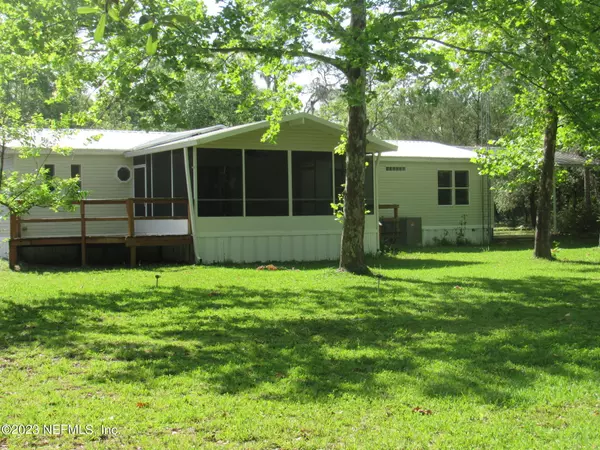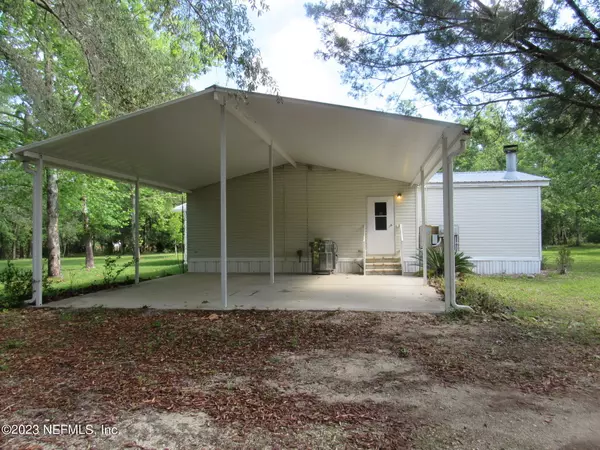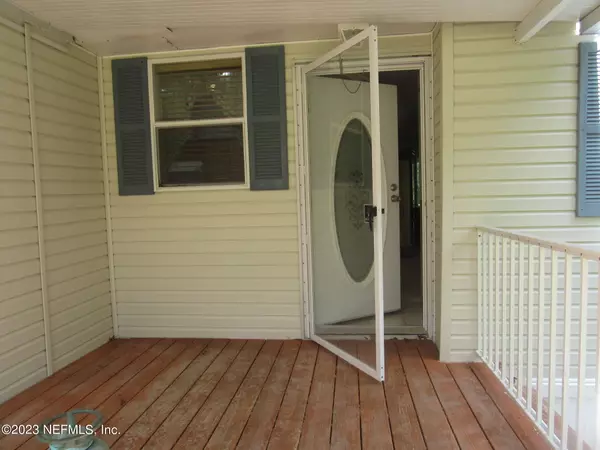$233,000
$249,900
6.8%For more information regarding the value of a property, please contact us for a free consultation.
103 GARY DR Palatka, FL 32177
3 Beds
2 Baths
1,975 SqFt
Key Details
Sold Price $233,000
Property Type Manufactured Home
Sub Type Manufactured Home
Listing Status Sold
Purchase Type For Sale
Square Footage 1,975 sqft
Price per Sqft $117
Subdivision Dunham Woods
MLS Listing ID 1227816
Sold Date 06/15/23
Style Ranch
Bedrooms 3
Full Baths 2
HOA Y/N No
Originating Board realMLS (Northeast Florida Multiple Listing Service)
Year Built 1996
Lot Dimensions 295x440x314x548- 3.07+/-
Property Description
LOOKING FOR PRIVACY in a quite country setting? You've found it! 3/2 Homes of Merit w/ two car/RV height carport w/50-amp outlet+ detached garage. Spacious bedrooms and living area to include living room w/access to fully screen back porch & covered entry porch. Family room w/wood burning fireplace + wall of windows allowing optimum natural light inside. This home offers a split concept, kitchen w/plenty of storage, cabinets, and countertop workspace and as a bonus, a walk-in pantry! One of the guest bedrooms has a walk-in closet and the Master suit has an enormous walk-in closet. Outside you'll find a detached garage w/ roll-door, and lean-to for extra storage + a small storage shed. This is a well-maintained property w/ A/C replaced in 2020+2019 water heater + recent Metal roof.
Location
State FL
County Putnam
Community Dunham Woods
Area 572-Interlachen-Ne
Direction Highway 20 West toward Hollister to R on Rowland ave to R on Lloyd Dr to L on Earl Dr to R on Walker Ave to R on Lynne Dr to L on Gary to home on Left. All paved until Gary. Shown by APPT ONLY PLEASE
Rooms
Other Rooms Shed(s), Workshop
Interior
Interior Features Entrance Foyer, Pantry, Primary Bathroom -Tub with Separate Shower, Split Bedrooms, Walk-In Closet(s)
Heating Central, Electric, Heat Pump
Cooling Central Air, Electric
Flooring Carpet, Vinyl
Fireplaces Number 1
Fireplace Yes
Laundry Electric Dryer Hookup, Washer Hookup
Exterior
Parking Features Additional Parking, Covered, Detached, RV Access/Parking
Garage Spaces 1.0
Carport Spaces 2
Pool None
Roof Type Metal
Porch Deck, Front Porch, Porch, Screened
Total Parking Spaces 1
Private Pool No
Building
Sewer Septic Tank
Water Well
Architectural Style Ranch
Structure Type Vinyl Siding
New Construction No
Others
Tax ID 041025407701600060
Acceptable Financing Cash, Conventional, FHA, VA Loan
Listing Terms Cash, Conventional, FHA, VA Loan
Read Less
Want to know what your home might be worth? Contact us for a FREE valuation!

Our team is ready to help you sell your home for the highest possible price ASAP
Bought with CENTURY 21 LIGHTHOUSE REALTY





