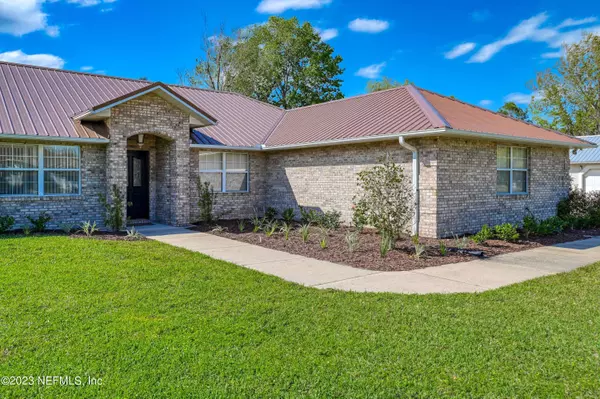$425,000
$437,500
2.9%For more information regarding the value of a property, please contact us for a free consultation.
216 CRYSTAL COVE DR Palatka, FL 32177
3 Beds
2 Baths
2,545 SqFt
Key Details
Sold Price $425,000
Property Type Single Family Home
Sub Type Single Family Residence
Listing Status Sold
Purchase Type For Sale
Square Footage 2,545 sqft
Price per Sqft $166
Subdivision Crystal Cove
MLS Listing ID 1215065
Sold Date 05/19/23
Style Ranch
Bedrooms 3
Full Baths 2
HOA Y/N No
Originating Board realMLS (Northeast Florida Multiple Listing Service)
Year Built 2002
Property Description
Beautiful Brick Home in Crystal Cove! This quality constructed home has been lovingly maintained & is ready for new owners to enjoy it. Upon entering, you'll find the office/den off the foyer & the huge open living room with vaulted ceilings in the center of the home. The spacious kitchen has beautiful wood cabinetry, a cooking island & breakfast nook. An extra large owner's suite features dual closets & en-suite bath boasts a separate tub & walk-in shower. The natural light flowing in from the sunny Florida room welcomes you to the oversized back yard. Also has attached two car garage and additional storage room. A newly installed metal roof & freshly updated landscape adds exceptional appeal to this wonderful home. Enjoy many leisurely walks with the St. Johns River just steps away.
Location
State FL
County Putnam
Community Crystal Cove
Area 561-Greater Palatka
Direction From the intersection of SR 19 and Hwy 17, take Hwy 17 North to right on Comfort Rd, enter into Crystal Cove area and go left on Crystal Cove Dr to home on left.
Interior
Interior Features Built-in Features, Eat-in Kitchen, Entrance Foyer, Kitchen Island, Pantry, Primary Bathroom -Tub with Separate Shower, Split Bedrooms, Vaulted Ceiling(s), Walk-In Closet(s)
Heating Central
Cooling Central Air
Flooring Carpet, Laminate, Tile
Laundry Electric Dryer Hookup, Washer Hookup
Exterior
Parking Features Attached, Garage
Garage Spaces 2.0
Pool None
Roof Type Metal
Total Parking Spaces 2
Private Pool No
Building
Sewer Public Sewer
Water Public
Architectural Style Ranch
Structure Type Frame
New Construction No
Others
Tax ID 370926185500000050
Acceptable Financing Cash, Conventional, FHA, VA Loan
Listing Terms Cash, Conventional, FHA, VA Loan
Read Less
Want to know what your home might be worth? Contact us for a FREE valuation!

Our team is ready to help you sell your home for the highest possible price ASAP
Bought with PREMIER HOMES REALTY INC





