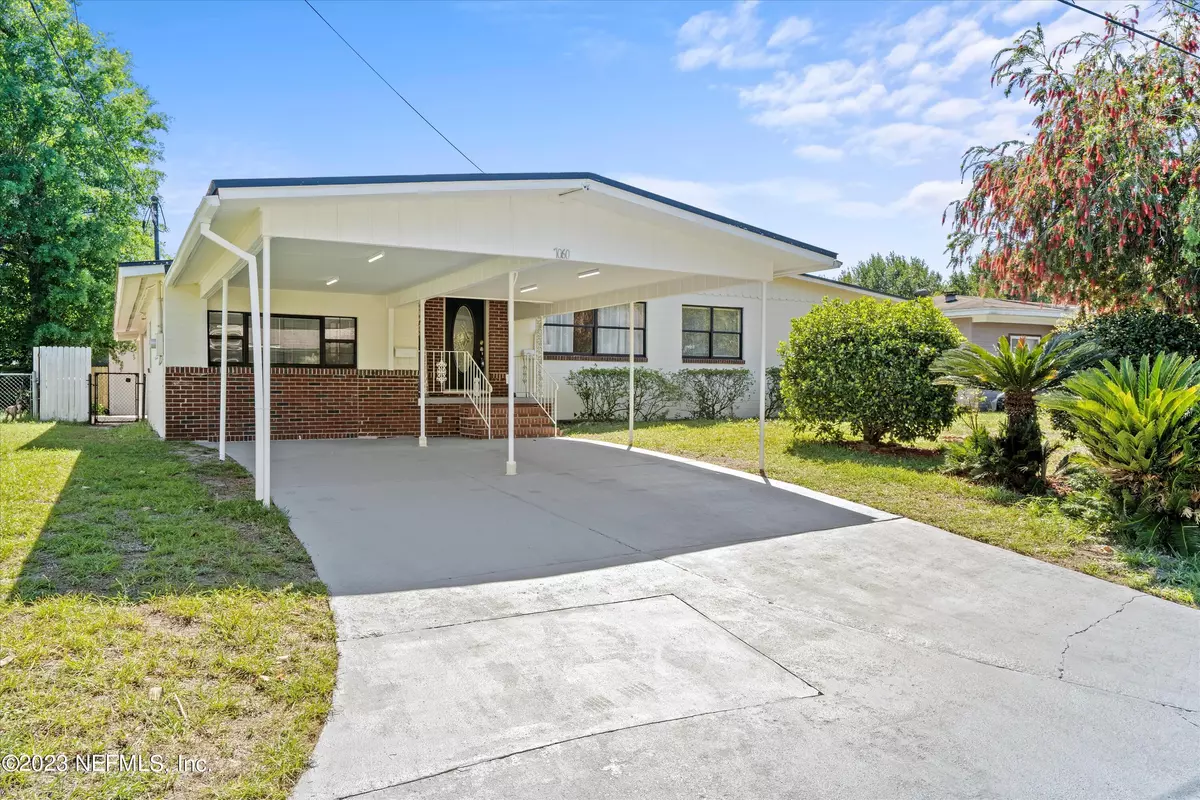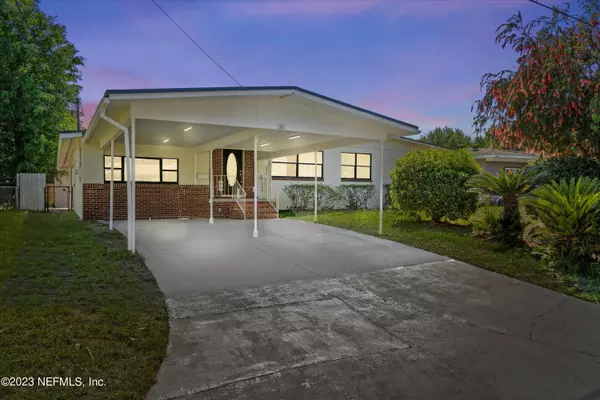$317,000
$317,000
For more information regarding the value of a property, please contact us for a free consultation.
7060 KNOTTS DR Jacksonville, FL 32210
4 Beds
3 Baths
2,358 SqFt
Key Details
Sold Price $317,000
Property Type Single Family Home
Sub Type Single Family Residence
Listing Status Sold
Purchase Type For Sale
Square Footage 2,358 sqft
Price per Sqft $134
Subdivision Cedar Hills
MLS Listing ID 1218676
Sold Date 05/09/23
Style Traditional
Bedrooms 4
Full Baths 3
HOA Y/N No
Originating Board realMLS (Northeast Florida Multiple Listing Service)
Year Built 1960
Property Description
Charming renovated home in Cedar Hills is exactly what you have been waiting for! Freshly painted on the interior and exterior, new light fixtures, and accent beams will give this home the character you have been looking for. Say goodbye to those cookie cutter homes! Kitchen and bathrooms have been renovated. The stove and water heater both powered by gas. All new flooring throughout. This open concept split floor plan home is perfect for entertaining! Featuring 4 bedrooms and 3 bathrooms. 2 master suites! Checkout the additional 300 square feet of space that can be used as a flex space. Turn it into a game room, additional bedroom, family room etc! The workshop out back includes electricity for those DIY projects. New fence! Large 2 car carport. So much to see! Schedule private tour now!
Location
State FL
County Duval
Community Cedar Hills
Area 054-Cedar Hills
Direction I-295 N, Take exit 17 for FL-208 E, Merge onto Wilson Blvd Turn right onto Firestone Rd, Turn left onto Melvin Rd ,Turn left onto Biddy Ln W, Turn right onto Knotts Dr
Rooms
Other Rooms Shed(s), Workshop
Interior
Interior Features Eat-in Kitchen, Pantry, Primary Bathroom - Shower No Tub, Split Bedrooms
Heating Central
Cooling Central Air
Flooring Tile, Vinyl
Laundry Electric Dryer Hookup, Washer Hookup
Exterior
Carport Spaces 2
Fence Back Yard, Wood
Pool None
Roof Type Shingle
Porch Covered, Patio
Private Pool No
Building
Water Public
Architectural Style Traditional
New Construction No
Others
Tax ID 0188800000
Acceptable Financing Cash, Conventional, FHA, VA Loan
Listing Terms Cash, Conventional, FHA, VA Loan
Read Less
Want to know what your home might be worth? Contact us for a FREE valuation!

Our team is ready to help you sell your home for the highest possible price ASAP
Bought with UNITED REAL ESTATE GALLERY





