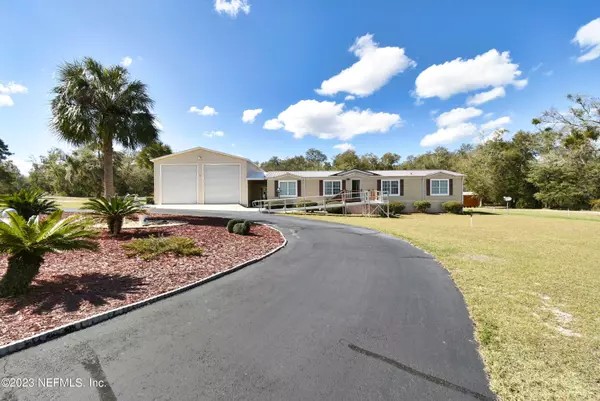$279,900
$279,900
For more information regarding the value of a property, please contact us for a free consultation.
105 LAKE COMO DR Pomona Park, FL 32181
3 Beds
2 Baths
1,728 SqFt
Key Details
Sold Price $279,900
Property Type Manufactured Home
Sub Type Manufactured Home
Listing Status Sold
Purchase Type For Sale
Square Footage 1,728 sqft
Price per Sqft $161
Subdivision Lake Como Highlands
MLS Listing ID 1213241
Sold Date 04/17/23
Style Traditional
Bedrooms 3
Full Baths 2
HOA Y/N No
Originating Board realMLS (Northeast Florida Multiple Listing Service)
Year Built 2001
Lot Dimensions 2.88
Property Description
A country place to call home. Plenty of room for gardens and farm life; creating your own homestead away from the hustle and bustle of city life. This well cared for home features a refreshed kitchen with granite counter tops, new cabinets, and stainless appliances, large screened porch with 4 person spa, 30x40 stick built building perfect for the garage hobbyist with 2 overhead rollup doors. 3,805 sq ft under roof, 1,728 heated and cooled. All major systems including roof have been recently replaced. No short cuts here. Located in the quaint town of Pomona Park which is 8 miles north of Crescent City, convenient to Hwy 17 all paved roads. Close to great fishing lakes and the St Johns River.
Location
State FL
County Putnam
Community Lake Como Highlands
Area 582-Pomona Pk/Welaka/Lake Como/Crescent Lake Est
Direction From HWY 17 South to Pomona Park turn onto Lake Como Drive, first home on right
Rooms
Other Rooms Shed(s)
Interior
Interior Features Breakfast Bar, Eat-in Kitchen, Primary Bathroom -Tub with Separate Shower, Split Bedrooms, Vaulted Ceiling(s), Walk-In Closet(s)
Heating Central, Electric, Heat Pump
Cooling Central Air, Electric
Flooring Carpet, Vinyl
Laundry Electric Dryer Hookup, Washer Hookup
Exterior
Parking Features Detached, Garage, Garage Door Opener
Garage Spaces 4.0
Pool Above Ground
Roof Type Metal
Porch Porch, Screened
Total Parking Spaces 4
Private Pool No
Building
Sewer Septic Tank
Water Well
Architectural Style Traditional
Structure Type Vinyl Siding
New Construction No
Others
Tax ID 051227000000300010
Security Features Entry Phone/Intercom,Security System Owned
Acceptable Financing Cash, Conventional
Listing Terms Cash, Conventional
Read Less
Want to know what your home might be worth? Contact us for a FREE valuation!

Our team is ready to help you sell your home for the highest possible price ASAP
Bought with COLDWELL BANKER BEN BATES INC





