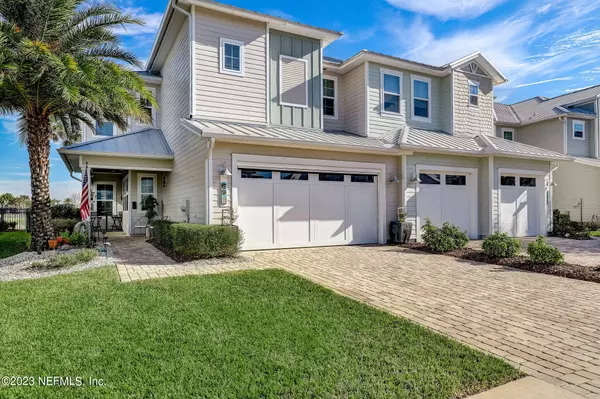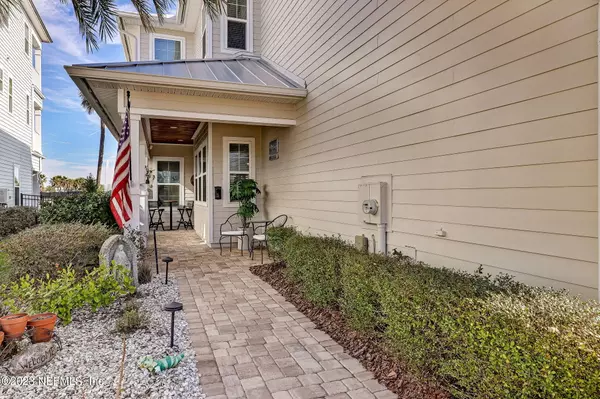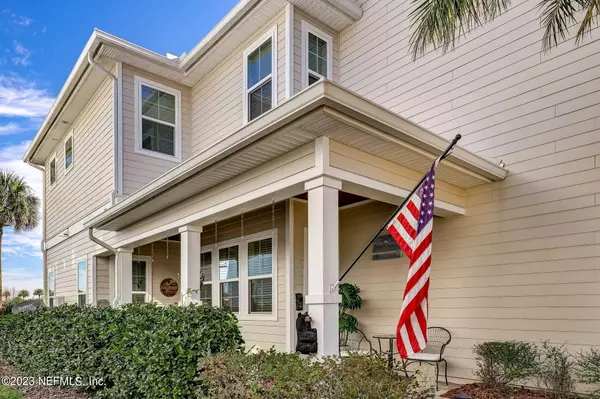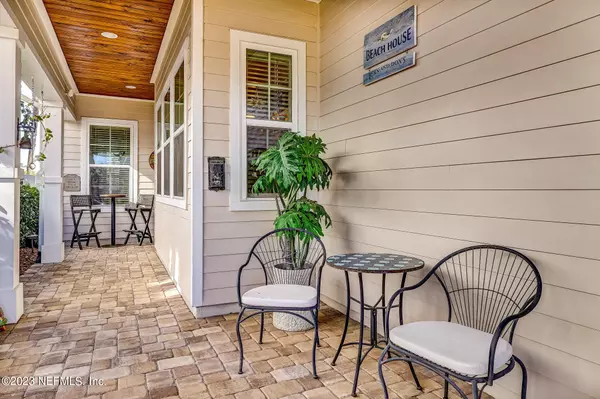$820,000
$850,000
3.5%For more information regarding the value of a property, please contact us for a free consultation.
69 RUM RUNNER WAY St Johns, FL 32259
3 Beds
3 Baths
2,557 SqFt
Key Details
Sold Price $820,000
Property Type Townhouse
Sub Type Townhouse
Listing Status Sold
Purchase Type For Sale
Square Footage 2,557 sqft
Price per Sqft $320
Subdivision Atlantica Isles
MLS Listing ID 1212515
Sold Date 03/21/23
Bedrooms 3
Full Baths 2
Half Baths 1
HOA Fees $377/qua
HOA Y/N Yes
Originating Board realMLS (Northeast Florida Multiple Listing Service)
Year Built 2019
Property Description
Stunning Former Model home loaded w/ upgrades & just a short walk to the beautiful 14 acre Crystal Lagoon! Why wait to build when you can relax on a sandy beach & start living the Caribbean lifestyle today!! Hm has open floorplan w/ large family rm/kitchen & dining area on 1st floor & opens to huge paver patio w/ retractable sun shades. Upstairs is your dream owners suite w/ luxurious bath & access to your own oversized private patio w/ outstanding views of the Lagoon and sunrises. Upstairs are an additional 2 bedrooms w/Jack n Jill bath. Enjoy evenings w/a walk on the beach or grilling from yr private summer kitchen. The list of upgrades are endless (see docs tab). Walk to all the outstanding amenities that Beachwalk has to offer. A LIFESTYLE LIKE NO OTHER. Most furniture is for sale. sale.
Location
State FL
County St. Johns
Community Atlantica Isles
Area 301-Julington Creek/Switzerland
Direction South on I-95, exit 329 (CR 210) East, go 1 mile turn left in Beachwalk, Right into Atlantica Isles (Rum Runner Way). Home on right.
Rooms
Other Rooms Outdoor Kitchen
Interior
Interior Features Breakfast Bar, Eat-in Kitchen, Pantry, Primary Bathroom -Tub with Separate Shower, Split Bedrooms, Walk-In Closet(s)
Heating Central
Cooling Central Air
Flooring Carpet, Tile
Exterior
Exterior Feature Balcony
Parking Features Attached, Garage, Garage Door Opener
Garage Spaces 2.0
Pool None
Amenities Available Clubhouse, Fitness Center, Jogging Path, Maintenance Grounds, Tennis Court(s), Trash
Roof Type Metal
Porch Front Porch, Patio, Porch, Screened
Total Parking Spaces 2
Private Pool No
Building
Lot Description Sprinklers In Front, Sprinklers In Rear
Water Private, Public
Structure Type Fiber Cement,Frame
New Construction No
Schools
Middle Schools Liberty Pines Academy
High Schools Beachside
Others
HOA Fee Include Pest Control
Tax ID 0237170050
Security Features Smoke Detector(s)
Acceptable Financing Cash, Conventional, FHA, VA Loan
Listing Terms Cash, Conventional, FHA, VA Loan
Read Less
Want to know what your home might be worth? Contact us for a FREE valuation!

Our team is ready to help you sell your home for the highest possible price ASAP
Bought with WATSON REALTY CORP





