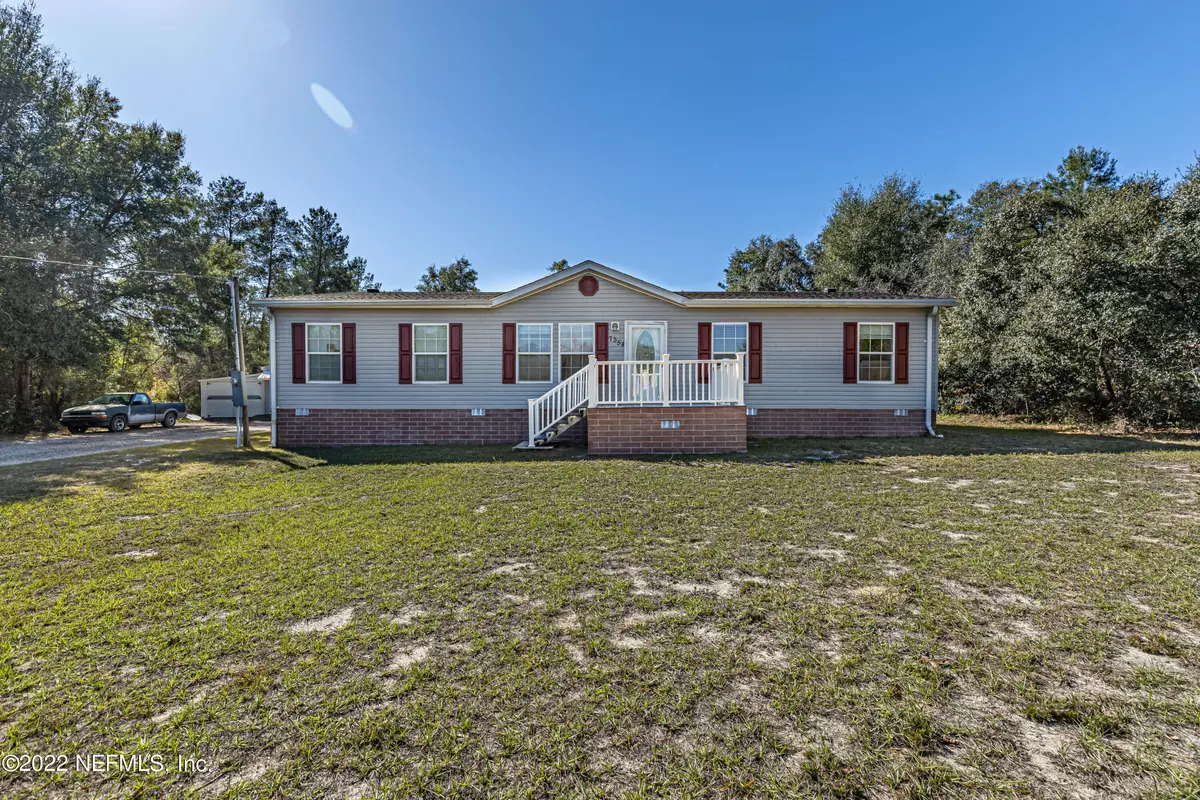$249,900
$249,900
For more information regarding the value of a property, please contact us for a free consultation.
7554 OSCEOLA AVE Keystone Heights, FL 32656
3 Beds
2 Baths
1,680 SqFt
Key Details
Sold Price $249,900
Property Type Manufactured Home
Sub Type Manufactured Home
Listing Status Sold
Purchase Type For Sale
Square Footage 1,680 sqft
Price per Sqft $148
Subdivision Big Tree Lakes
MLS Listing ID 1206223
Sold Date 03/10/23
Bedrooms 3
Full Baths 2
HOA Y/N No
Originating Board realMLS (Northeast Florida Multiple Listing Service)
Year Built 2006
Property Description
Make this 1.32 acres your home. As you enter property home sits about 150ft off road and has front deck. Enter home in the living room which leads into kitchen dining combo. Split floor plan with the guest rooms coming off the separate den area. There is also a large sun room across most of rear of home. need some storage for those toys or a workshop?? Dettached garage, with a machine shop has you all covered. ALSO you wont find this in most homes in area. There is a elevator feature for those who have trouble getting up the stairs. Septic system was last pumped out 2022, Roof was replaced in 2021 and air conditioner unit is about 1 yr old as well. Central heat although for those really cold or want to be romantic evenings the wood fireplace can keep you cozy. Come take a look!!
Location
State FL
County Clay
Community Big Tree Lakes
Area 151-Keystone Heights
Direction From sr21 (Blanding Blvd) headed south, turn Right onto sr100 follow to cr214 turn left. follow to Monongahela Ave turn left follow to Jefferson st turn right. turn right on Osceola. 2nd on rght side
Interior
Interior Features Eat-in Kitchen, Pantry, Split Bedrooms, Walk-In Closet(s)
Heating Central
Cooling Central Air
Fireplaces Type Wood Burning
Fireplace Yes
Laundry Electric Dryer Hookup, Washer Hookup
Exterior
Parking Features Detached, Garage
Garage Spaces 2.0
Fence Full
Pool None
Roof Type Shingle
Porch Deck, Glass Enclosed, Patio
Total Parking Spaces 2
Private Pool No
Building
Sewer Septic Tank
Water Well
New Construction No
Others
Tax ID 14082300143786450
Acceptable Financing Cash, Conventional, FHA, VA Loan
Listing Terms Cash, Conventional, FHA, VA Loan
Read Less
Want to know what your home might be worth? Contact us for a FREE valuation!

Our team is ready to help you sell your home for the highest possible price ASAP
Bought with WATSON REALTY CORP





