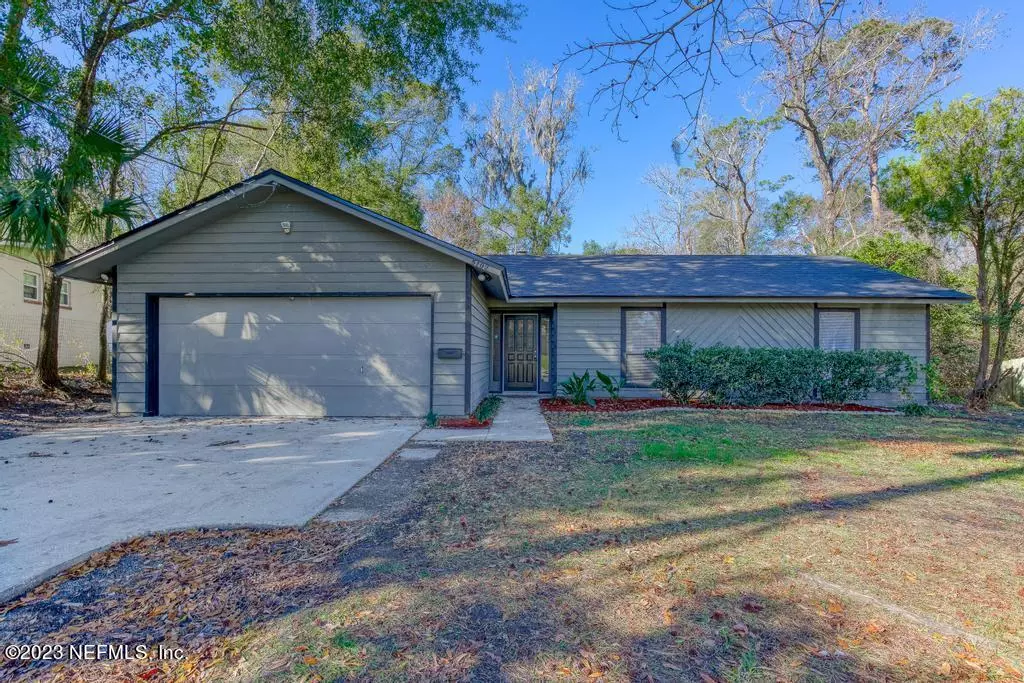$285,000
$299,000
4.7%For more information regarding the value of a property, please contact us for a free consultation.
5102 DAMASCUS RD S Jacksonville, FL 32207
3 Beds
2 Baths
1,253 SqFt
Key Details
Sold Price $285,000
Property Type Single Family Home
Sub Type Single Family Residence
Listing Status Sold
Purchase Type For Sale
Square Footage 1,253 sqft
Price per Sqft $227
Subdivision Hunter Estates
MLS Listing ID 1210165
Sold Date 03/08/23
Bedrooms 3
Full Baths 2
HOA Y/N No
Originating Board realMLS (Northeast Florida Multiple Listing Service)
Year Built 1987
Property Description
Upon entering the front foyer, you are welcomed into your beautiful living room with tall vaulted ceilings and cozy stone fireplace. The living room flows into your combined dining room with plenty of space to entertain and enjoy many lovely dinners. The dining and living room lead into your remodeled kitchen with gorgeous shaker cabinetry and granite countertops. You have new appliances and a large pantry and a door out to your two car garage. Down the hall you have a beautifully remodeled hall bathroom with a tub shower combo. The three nice sized bedrooms all have large closets and fresh new carpeting. The spacious master bedroom has an updated ensuite bathroom with tub and shower combo, gorgeous vanity and brushed nickel hardware. You'll enjoy relaxing on your back deck and fenced yard yard
Location
State FL
County Duval
Community Hunter Estates
Area 021-St Nicholas Area
Direction From I-95N take exit 347, R onto Emerson St. 0.2 Miles Right on Bedford Rd, 0.5 miles turn right onto Bedford Rd. 0.6 miles turn right onto Hunter Terr and then R after 387ft onto Damascus, house on R
Interior
Heating Central
Cooling Central Air
Fireplaces Number 1
Fireplace Yes
Exterior
Garage Spaces 2.0
Fence Back Yard
Pool None
Total Parking Spaces 2
Private Pool No
Building
Sewer Public Sewer
Water Public
New Construction No
Others
Tax ID 1273230000
Acceptable Financing Cash, FHA, VA Loan
Listing Terms Cash, FHA, VA Loan
Read Less
Want to know what your home might be worth? Contact us for a FREE valuation!

Our team is ready to help you sell your home for the highest possible price ASAP
Bought with CROSSVIEW REALTY





