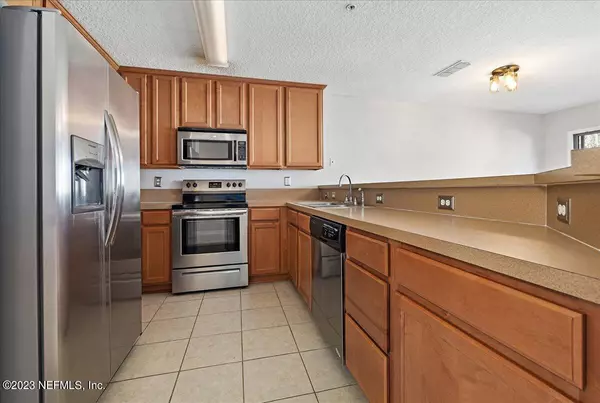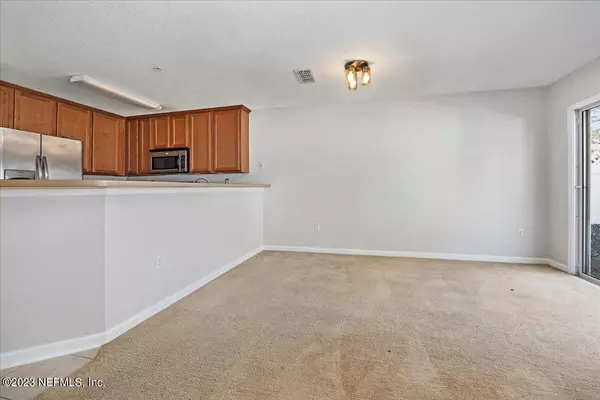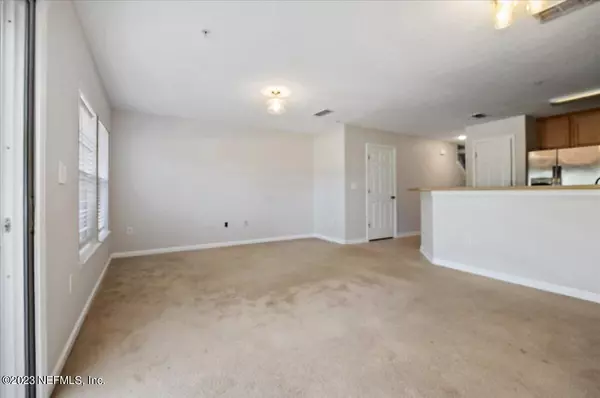$249,900
$249,900
For more information regarding the value of a property, please contact us for a free consultation.
871 BLACK CHERRY DR S St Johns, FL 32259
2 Beds
3 Baths
1,268 SqFt
Key Details
Sold Price $249,900
Property Type Condo
Sub Type Condominium
Listing Status Sold
Purchase Type For Sale
Square Footage 1,268 sqft
Price per Sqft $197
Subdivision Crossings At Cypress Trace
MLS Listing ID 1210533
Sold Date 03/06/23
Bedrooms 2
Full Baths 2
Half Baths 1
HOA Fees $91/mo
HOA Y/N Yes
Originating Board realMLS (Northeast Florida Multiple Listing Service)
Year Built 2006
Property Description
Location is everything! Live the Florida dream in the popular Crossings at Cypress Trace. Close to shopping, restaurants and schools, this is the perfect opportunity. This gated community with mature trees is beautiful with a community pool, clubhouse, tennis and playground. This condo has 2 large bedrooms with Full Baths, a large kitchen overlooking the family room and open patio. There is plenty of room for storage in the one car garage. NEW interior paint and NEW windows!
Location
State FL
County St. Johns
Community Crossings At Cypress Trace
Area 301-Julington Creek/Switzerland
Direction From Philips Hwy, go west on Racetrack Rd, left on Big Cypress Dr. Follow back to entrance of Cypress Trace through the gate, left on Black Cherry S.
Interior
Interior Features Primary Bathroom - Tub with Shower, Split Bedrooms, Walk-In Closet(s)
Heating Central
Cooling Central Air
Flooring Carpet, Tile
Laundry Electric Dryer Hookup, Washer Hookup
Exterior
Parking Features Attached, Garage
Garage Spaces 1.0
Amenities Available Clubhouse, Playground, Tennis Court(s)
Porch Patio, Porch
Total Parking Spaces 1
Private Pool No
Building
Story 2
Sewer Public Sewer
Water Public
Level or Stories 2
New Construction No
Others
Tax ID 0234291505
Acceptable Financing Cash, Conventional, FHA, VA Loan
Listing Terms Cash, Conventional, FHA, VA Loan
Read Less
Want to know what your home might be worth? Contact us for a FREE valuation!

Our team is ready to help you sell your home for the highest possible price ASAP
Bought with NEXTHOME ASSURANCE REALTY





