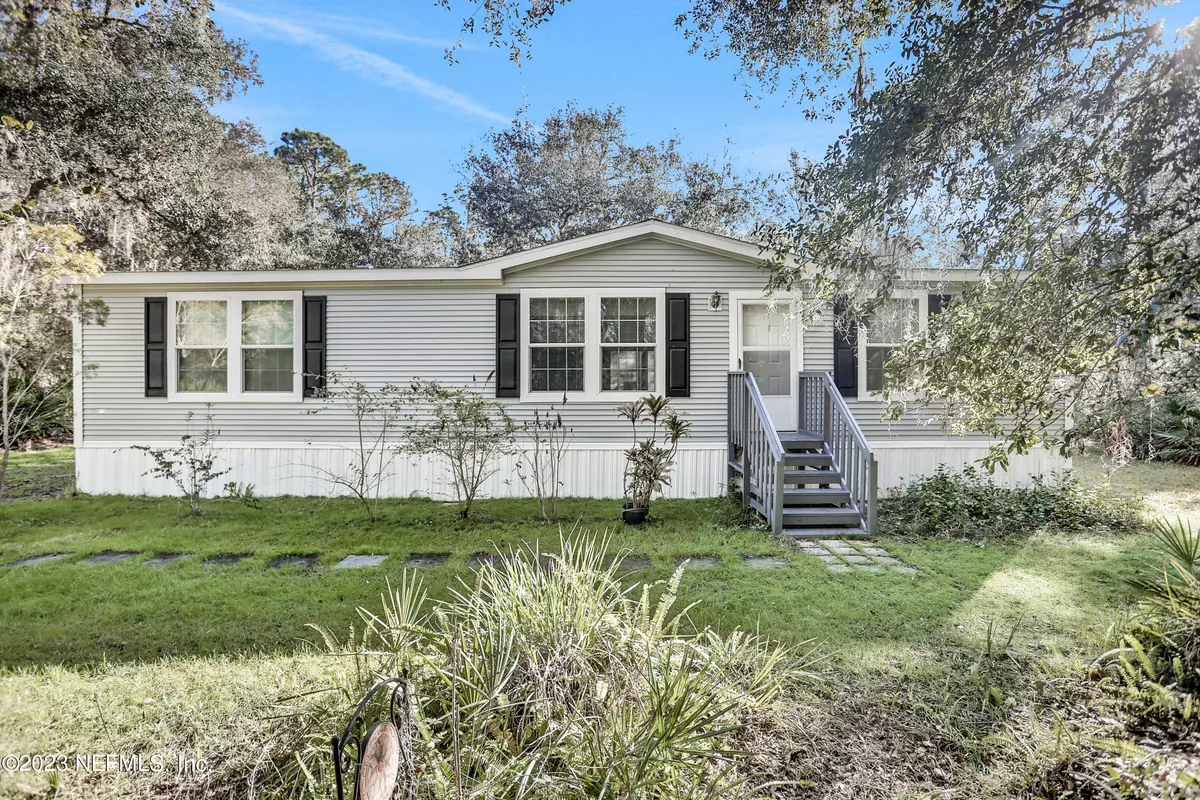$195,000
$199,900
2.5%For more information regarding the value of a property, please contact us for a free consultation.
116 GEORGETOWN POINT RD Georgetown, FL 32139
3 Beds
2 Baths
1,352 SqFt
Key Details
Sold Price $195,000
Property Type Manufactured Home
Sub Type Manufactured Home
Listing Status Sold
Purchase Type For Sale
Square Footage 1,352 sqft
Price per Sqft $144
Subdivision Georgetown Cove
MLS Listing ID 1207981
Sold Date 03/02/23
Bedrooms 3
Full Baths 2
HOA Fees $3/ann
HOA Y/N Yes
Originating Board realMLS (Northeast Florida Multiple Listing Service)
Year Built 2014
Lot Dimensions 100x211 approx
Property Description
THE BLUE RIDGE by PALM HARBOR! This is an elegant home with many upgrades plus includes extra insulation and e-windows. You'll love the open concept w/ classy kitchen with ample space for cooking & entertaining plus take a look at that walk in pantry! The master bedroom offers plenty of room & master bath has separate shower & tub! This home also features a split concept w/ two added rooms on the south end with shared guest bathroom. WOW what a beautiful setting with palms, oaks & plenty of foliage to create your own bit of privacy. Room for an OUT building for storage & this home has access to Lake George by way of the HOA's common property! HOA is only $45 ANNUALLY & has a dock(currently storm damaged) & nice boat ramp. There are RV hook ups, picnic area & more! Must See!
Location
State FL
County Putnam
Community Georgetown Cove
Area 583-Crescent/Georgetown/Fruitland/Drayton Isl
Direction From Crescent City, turn right on Junction Rd, then left on Depot, then right on Georgetown Denver to Left on Georgetown Point to home on left.
Interior
Interior Features Breakfast Bar, Eat-in Kitchen, Pantry, Primary Bathroom -Tub with Separate Shower, Split Bedrooms, Walk-In Closet(s)
Heating Central, Electric, Heat Pump
Cooling Central Air, Electric
Flooring Carpet, Tile
Laundry Electric Dryer Hookup, Washer Hookup
Exterior
Pool None
Amenities Available Boat Dock, Boat Launch, RV/Boat Storage
Roof Type Shingle
Private Pool No
Building
Lot Description Other
Sewer Septic Tank
Water Well
Structure Type Vinyl Siding
New Construction No
Schools
Middle Schools Crescent City
High Schools Crescent City
Others
HOA Name Paradise Shores
Tax ID 071327706206700150
Acceptable Financing Cash, Conventional
Listing Terms Cash, Conventional
Read Less
Want to know what your home might be worth? Contact us for a FREE valuation!

Our team is ready to help you sell your home for the highest possible price ASAP
Bought with NON MLS





