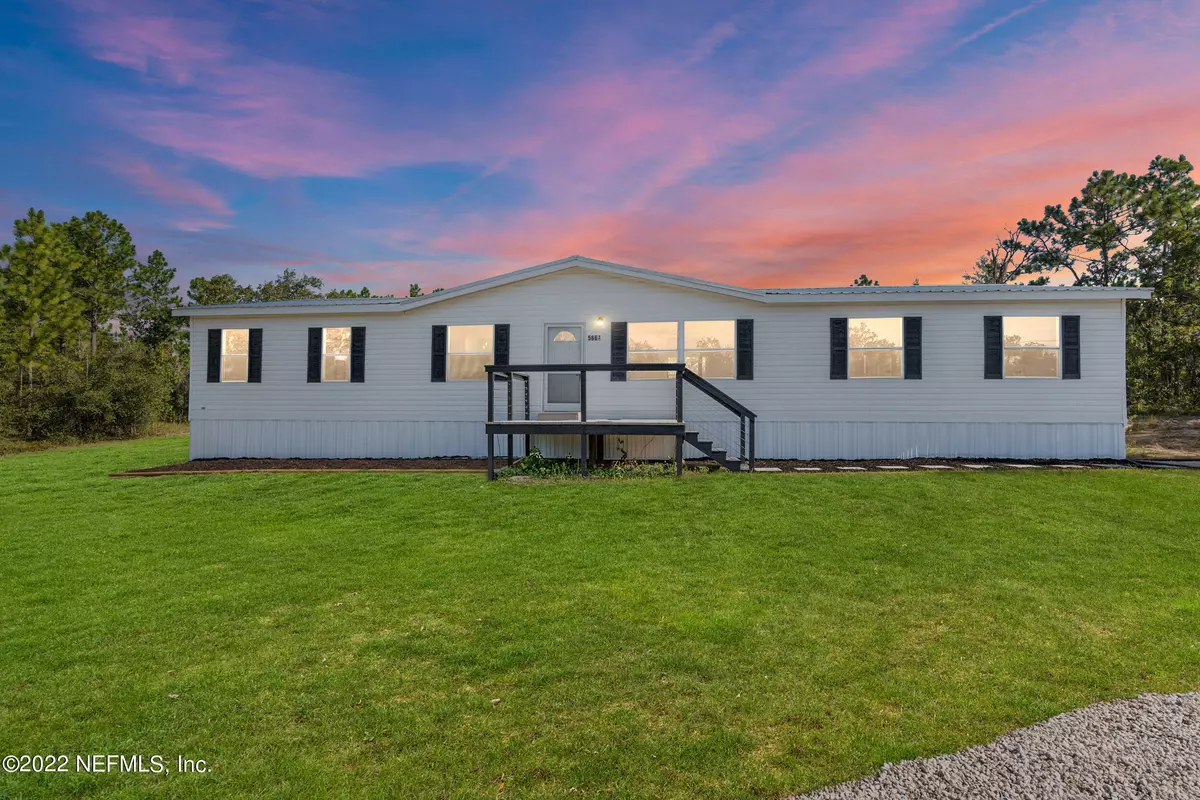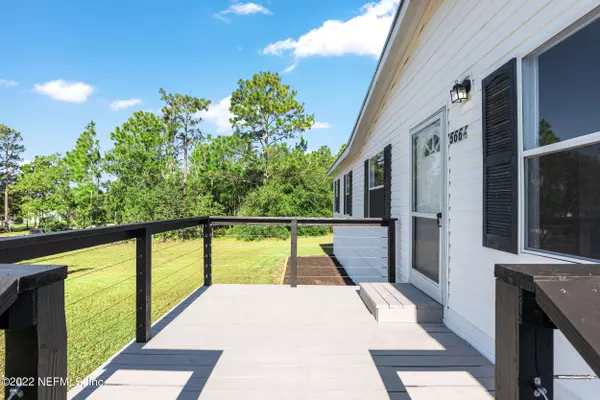$274,900
$274,900
For more information regarding the value of a property, please contact us for a free consultation.
5664 HIAWATHA ST Keystone Heights, FL 32656
4 Beds
2 Baths
2,160 SqFt
Key Details
Sold Price $274,900
Property Type Manufactured Home
Sub Type Manufactured Home
Listing Status Sold
Purchase Type For Sale
Square Footage 2,160 sqft
Price per Sqft $127
Subdivision Big Tree Lakes
MLS Listing ID 1206163
Sold Date 02/28/23
Style Traditional
Bedrooms 4
Full Baths 2
HOA Y/N No
Originating Board realMLS (Northeast Florida Multiple Listing Service)
Year Built 2005
Property Description
Gorgeous professionally remodeled home and move in ready! This like new 4 bed, 2 bath home is nestled on over an acre of cleared land in a beautiful country setting. Stepping inside enjoy the luxury and thoughtful design in all the details of this home. New flooring throughout including luxury vinyl plank and carpet in bedrooms and living room. The GOURMET kitchen features solid wood cabinetry, granite countertops, brand-new stainless-steel appliances with built in air fryer cooktop and much more. All rooms have upscale matte black led lighting making the interior color scheme in this home very warm and inviting. Keystone Heights is an adorable little town known for its great schools, beautiful lakes and small town charm conveniently located close to both Gainesville and Jacksonville.
Location
State FL
County Clay
Community Big Tree Lakes
Area 151-Keystone Heights
Direction From SE SR 100 E in Keystone Heights, Turn left onto County Road 214, Turn left onto Monongahela Ave, Turn right onto County Road 352, Turn right onto Hiawatha St, .2 miles on the right, 5664 Hiawatha
Interior
Interior Features Breakfast Bar, Eat-in Kitchen, Kitchen Island, Pantry, Primary Bathroom -Tub with Separate Shower, Split Bedrooms, Walk-In Closet(s)
Heating Central
Cooling Central Air
Flooring Vinyl
Exterior
Parking Features Additional Parking, Circular Driveway, Guest
Pool None
Roof Type Metal
Porch Deck
Private Pool No
Building
Sewer Septic Tank
Water Well
Architectural Style Traditional
Structure Type Vinyl Siding
New Construction No
Schools
High Schools Keystone Heights
Others
Tax ID 12082300143786098
Security Features Smoke Detector(s)
Acceptable Financing Cash, Conventional, FHA, VA Loan
Listing Terms Cash, Conventional, FHA, VA Loan
Read Less
Want to know what your home might be worth? Contact us for a FREE valuation!

Our team is ready to help you sell your home for the highest possible price ASAP
Bought with KELLER WILLIAMS FIRST COAST REALTY





