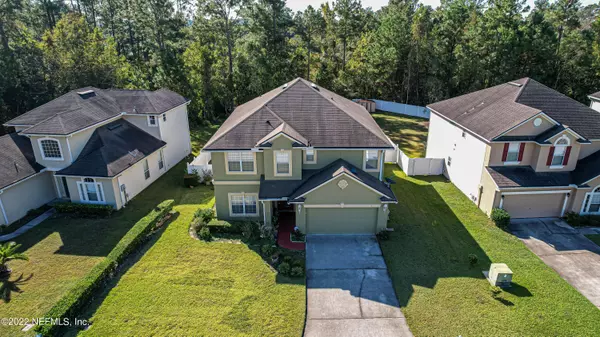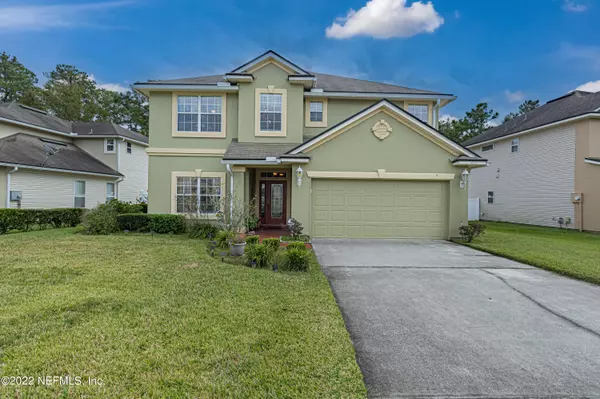$395,000
$399,990
1.2%For more information regarding the value of a property, please contact us for a free consultation.
4024 ANDERSON WOODS DR Jacksonville, FL 32218
5 Beds
3 Baths
2,928 SqFt
Key Details
Sold Price $395,000
Property Type Single Family Home
Sub Type Single Family Residence
Listing Status Sold
Purchase Type For Sale
Square Footage 2,928 sqft
Price per Sqft $134
Subdivision Cambridge Estates
MLS Listing ID 1197418
Sold Date 01/13/23
Style Traditional
Bedrooms 5
Full Baths 3
HOA Fees $27/ann
HOA Y/N Yes
Originating Board realMLS (Northeast Florida Multiple Listing Service)
Year Built 2008
Property Description
*Buyer will receive a $2000 credit towards closing costs and/or rate buydown when using Preferred Lender!* Welcome home! This immaculate, well maintained 5 bedroom, 3 full bath home is ready for a new owner! A beautiful elevation featuring a dedicated formal dining and living room space, family room and upstairs loft that is great for entertaining! The owner suite includes a spacious extended sitting area and double sink vanity with separate soaking tub and walk in shower. This home offers a lot of personality and space to truly make it your own. The enclosed screen patio is extended with great views of the large backyard to spend quality time in the outdoors. Just minutes from I-295 access, JAX airport and River City.
Location
State FL
County Duval
Community Cambridge Estates
Area 091-Garden City/Airport
Direction From I-295 N, East on Dunn Ave, right on N Campus Blvd, right on Capper Rd, left on Applegate St, home is straight ahead.
Rooms
Other Rooms Shed(s)
Interior
Interior Features Breakfast Bar, Eat-in Kitchen, Entrance Foyer, In-Law Floorplan, Kitchen Island, Pantry, Primary Bathroom -Tub with Separate Shower, Split Bedrooms, Walk-In Closet(s)
Heating Central
Cooling Central Air
Flooring Carpet, Tile
Laundry Electric Dryer Hookup, Washer Hookup
Exterior
Parking Features Attached, Garage
Garage Spaces 2.0
Fence Back Yard
Pool None
Amenities Available Laundry
Roof Type Shingle
Porch Patio, Screened
Total Parking Spaces 2
Private Pool No
Building
Lot Description Sprinklers In Front, Sprinklers In Rear
Sewer Public Sewer
Water Public
Architectural Style Traditional
Structure Type Frame,Stucco
New Construction No
Others
HOA Name Cambridge Estates
Tax ID 0201593200
Security Features Security System Owned,Smoke Detector(s)
Acceptable Financing Cash, Conventional, FHA, VA Loan
Listing Terms Cash, Conventional, FHA, VA Loan
Read Less
Want to know what your home might be worth? Contact us for a FREE valuation!

Our team is ready to help you sell your home for the highest possible price ASAP
Bought with EXIT 1 STOP REALTY





